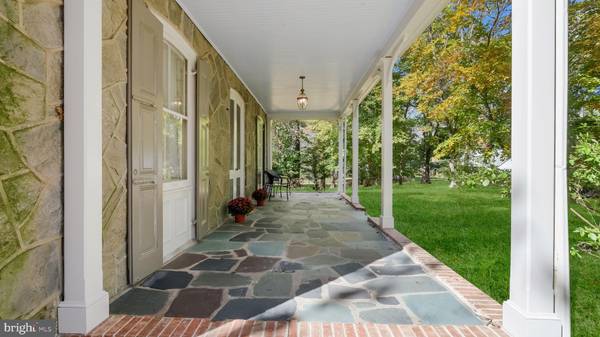$580,000
$625,000
7.2%For more information regarding the value of a property, please contact us for a free consultation.
6 Beds
3 Baths
3,338 SqFt
SOLD DATE : 12/15/2023
Key Details
Sold Price $580,000
Property Type Single Family Home
Sub Type Detached
Listing Status Sold
Purchase Type For Sale
Square Footage 3,338 sqft
Price per Sqft $173
Subdivision None Available
MLS Listing ID PAMC2087098
Sold Date 12/15/23
Style Colonial,Other
Bedrooms 6
Full Baths 2
Half Baths 1
HOA Y/N N
Abv Grd Liv Area 3,338
Originating Board BRIGHT
Year Built 1880
Annual Tax Amount $11,742
Tax Year 2023
Lot Size 1.653 Acres
Acres 1.65
Lot Dimensions 206.00 x 0.00
Property Description
Welcome to this charming farmhouse-style home nestled on 1.6 acres of picturesque land. As you step inside, you'll be greeted by a warm and inviting atmosphere. The wrap-around porch adds a touch of character, perfect for enjoying the beautiful surroundings. Inside, you'll find six spacious bedrooms and 2 1/2 baths, providing ample space for everyone. The crown molding throughout adds a touch of elegance to every room. The large eat-in kitchen is an absolute delight, ideal for preparing meals . One of the standout features of this home is the den with its impressive built-in bookshelves, creating a cozy and inviting space. Imagine curling up by the fireplace in the dining room during chilly evenings, creating a cozy atmosphere. This three-story home boasts butterfly staircases on each level, adding a unique and charming touch. The dual staircase design offers convenience and easy access to all areas of the house. The large laundry room is a practical addition, making chores a breeze. With 10-foot ceilings on the first floor, the living spaces feel open and spacious. The first floor consists of the inviting kitchen, a dining room perfect for entertaining, a cozy den, and a comfortable living room. Moving to the second floor, you'll find three bedrooms and a full bath. The third room offers an additional delight with its 12 x 11 screened-in porch, a tranquil space to relax and unwind. The third floor boasts three more bedrooms and another full bath, ensuring everyone has their own private retreat. Built-in shelving and walk-in closets can be found throughout the home, providing ample storage space for all your belongings. The unfinished basement offers potential for customization and expansion. Adjacent to the house, a scenic walking path leads to the expansive Lorimer Park, spanning over 230 acres of woods and meadows. Nature lovers will appreciate the proximity to this serene and beautiful outdoor space. The property also features a delightful Koi pond, adding a touch of tranquility to the surroundings. A circular driveway provides convenient parking, and there is a spacious barn on the property, awaiting your creative touch to restore and paint it to its former glory. If you appreciate the timeless beauty of wide crown molding and hardwood flooring, this property is a must-see. Built in the 1880s, it exudes a sense of history and character. You'll also notice the charming PA Bluestone porch as you arrive, adding to the overall appeal. Don't miss the opportunity to experience the charm and warmth of this farmhouse-style home. Schedule a visit today and discover a place where timeless elegance meets modern comfort. New roof completed in Oct/Nov 2020, chimney work completed 11/2022. Home has been freshly painted and 8/2022 new hot water heater. New ignitor was installed in the furnace in 1/2022. Abington School District.
Location
State PA
County Montgomery
Area Abington Twp (10630)
Zoning 582
Rooms
Other Rooms Living Room, Dining Room, Primary Bedroom, Bedroom 2, Bedroom 3, Kitchen, Den, Basement, Breakfast Room, Bedroom 1, Laundry, Storage Room, Screened Porch
Basement Partial, Unfinished, Walkout Stairs, Windows
Interior
Interior Features Additional Stairway, Attic, Breakfast Area, Built-Ins, Carpet, Combination Dining/Living, Crown Moldings, Curved Staircase, Double/Dual Staircase, Dining Area, Exposed Beams, Kitchen - Eat-In, Tub Shower, Walk-in Closet(s), Wood Floors, Other
Hot Water Natural Gas
Heating Other, Baseboard - Hot Water
Cooling Window Unit(s)
Flooring Carpet, Hardwood
Fireplaces Number 1
Fireplaces Type Wood
Equipment Dishwasher, Dryer, Oven/Range - Gas, Refrigerator, Washer
Fireplace Y
Appliance Dishwasher, Dryer, Oven/Range - Gas, Refrigerator, Washer
Heat Source Natural Gas
Laundry Main Floor
Exterior
Exterior Feature Deck(s), Porch(es), Screened, Wrap Around
Garage Spaces 4.0
Waterfront N
Water Access N
View Garden/Lawn, Other
Roof Type Shingle
Accessibility None
Porch Deck(s), Porch(es), Screened, Wrap Around
Parking Type Driveway, Other
Total Parking Spaces 4
Garage N
Building
Lot Description Backs to Trees, Front Yard, Landscaping, Rear Yard, SideYard(s), Other
Story 3
Foundation Other
Sewer On Site Septic
Water Public
Architectural Style Colonial, Other
Level or Stories 3
Additional Building Above Grade, Below Grade
Structure Type 9'+ Ceilings,Dry Wall,Other
New Construction N
Schools
School District Abington
Others
Senior Community No
Tax ID 30-00-44848-005
Ownership Fee Simple
SqFt Source Assessor
Special Listing Condition Standard
Read Less Info
Want to know what your home might be worth? Contact us for a FREE valuation!

Our team is ready to help you sell your home for the highest possible price ASAP

Bought with Adam S Glazer • Northpoint Real Estate

"My job is to find and attract mastery-based agents to the office, protect the culture, and make sure everyone is happy! "






