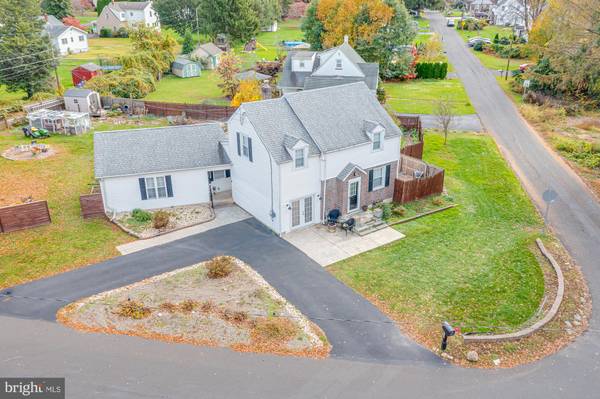$400,000
$409,000
2.2%For more information regarding the value of a property, please contact us for a free consultation.
3 Beds
2 Baths
2,564 SqFt
SOLD DATE : 12/15/2023
Key Details
Sold Price $400,000
Property Type Single Family Home
Sub Type Detached
Listing Status Sold
Purchase Type For Sale
Square Footage 2,564 sqft
Price per Sqft $156
Subdivision Somerton Manor
MLS Listing ID PABU2060290
Sold Date 12/15/23
Style Colonial
Bedrooms 3
Full Baths 2
HOA Y/N N
Abv Grd Liv Area 2,364
Originating Board BRIGHT
Year Built 1940
Annual Tax Amount $5,730
Tax Year 2023
Lot Size 0.372 Acres
Acres 0.37
Lot Dimensions 108.00 x 150.00
Property Description
Located in a lovely suburban neighborhood is the stunning single-family home at 39 Park Lane. The charm of this home is apparent from its curb appeal— a lovely brick facade recessed from the road. Upon entering, you're greeted with lovely vaulted ceilings in the Great Room. Exposed wooden beams, a gas fireplace, and stone wall backing add a rustic allure to this modern home. Large windows and recessed lighting elevate this space even more, and the French doors bring you out to your concrete backyard patio. The modern kitchen has everything an aspiring chef needs: plenty of counter space, stainless steel appliances, an island with extra storage, a tiled backsplash, a pantry, and engineered flooring. Also in the kitchen is another door to the back patio. The dining room has a tasteful chair rail and has engineered flooring continued through it. Completing the first floor is a living room with coat closet ,full bathroom and a mud room. The three bedrooms and another full bathroom are on the second floor. All three bedrooms are nicely sized and have their own closets and ceiling fans. The shared remodeled hall bathroom has a tub shower and a dedicated linen closet. Downstairs is a finished basement, perfect for a home office or workout space. Your large backyard is wonderful for entertaining. In addition to the concrete patio, there is an above-ground pool, a small garden space, a wooden deck, and 2 sheds— all contained within a wooden fence. Located in the award-winning Neshaminy School District and close to shopping, restaurants, and more. Be sure to check out this home before it's off the market!
Location
State PA
County Bucks
Area Lower Southampton Twp (10121)
Zoning R2
Rooms
Other Rooms Living Room, Dining Room, Primary Bedroom, Bedroom 2, Bedroom 3, Kitchen, Great Room, Mud Room, Bathroom 1
Basement Full, Partially Finished
Interior
Interior Features Carpet, Ceiling Fan(s), Chair Railings, Dining Area, Exposed Beams, Kitchen - Eat-In, Kitchen - Island
Hot Water Electric
Heating Forced Air
Cooling Ceiling Fan(s), Central A/C
Flooring Carpet, Laminated
Equipment Built-In Microwave, Dishwasher, Dryer, Dryer - Electric, Oven/Range - Electric, Refrigerator, Washer, Water Heater
Fireplace N
Appliance Built-In Microwave, Dishwasher, Dryer, Dryer - Electric, Oven/Range - Electric, Refrigerator, Washer, Water Heater
Heat Source Oil
Exterior
Garage Spaces 3.0
Pool Above Ground
Waterfront N
Water Access N
Roof Type Shingle
Accessibility None
Parking Type Driveway
Total Parking Spaces 3
Garage N
Building
Story 2
Foundation Concrete Perimeter
Sewer Public Sewer
Water Public
Architectural Style Colonial
Level or Stories 2
Additional Building Above Grade, Below Grade
New Construction N
Schools
High Schools Neshaminy
School District Neshaminy
Others
Senior Community No
Tax ID 21-006-098
Ownership Fee Simple
SqFt Source Estimated
Acceptable Financing Cash, Conventional
Listing Terms Cash, Conventional
Financing Cash,Conventional
Special Listing Condition Standard
Read Less Info
Want to know what your home might be worth? Contact us for a FREE valuation!

Our team is ready to help you sell your home for the highest possible price ASAP

Bought with Donna L McHugh • Homestarr Realty

"My job is to find and attract mastery-based agents to the office, protect the culture, and make sure everyone is happy! "






