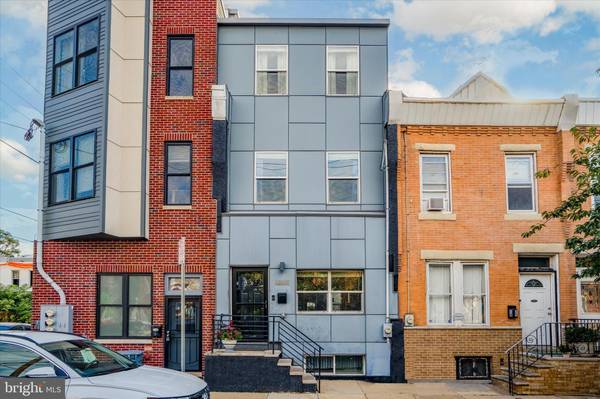$498,900
$498,900
For more information regarding the value of a property, please contact us for a free consultation.
3 Beds
3 Baths
2,840 SqFt
SOLD DATE : 12/15/2023
Key Details
Sold Price $498,900
Property Type Townhouse
Sub Type Interior Row/Townhouse
Listing Status Sold
Purchase Type For Sale
Square Footage 2,840 sqft
Price per Sqft $175
Subdivision Point Breeze
MLS Listing ID PAPH2284724
Sold Date 12/15/23
Style Contemporary
Bedrooms 3
Full Baths 2
Half Baths 1
HOA Y/N N
Abv Grd Liv Area 2,340
Originating Board BRIGHT
Year Built 1923
Annual Tax Amount $1,439
Tax Year 2023
Lot Size 900 Sqft
Acres 0.02
Lot Dimensions 15.00 x 60.00
Property Description
Welcome to 1243 S 24th Street, a meticulously maintained, contemporary-style home with 3 bedrooms and 2.5 bathrooms. Nestled on a beautiful tree-lined street in Point Breeze, this home is sure to impress. As you step inside, you're immediately greeted by the well-kept hardwood flooring and modern recessed lighting that dances across both the main and upper levels. The expansive living room, bathed in an abundance of natural light from the grand window, offers a spacious sanctuary for both relaxation and lively gatherings. The living room flows nicely into the spacious dining room. Seamlessly adjoining this space is the kitchen, a true showstopper of the home. Complete with granite countertops, top-tier stainless steel appliances, and a chic tile backsplash. The main level thoughtfully presents a powder room near the kitchen for guests.
Journey upwards to the incredible primary suite, featuring dual walk-in closets, a cozy sitting area, and panoramic windows offering an abundance of natural light. The ensuite master bathroom is a spa-inspired delight with its dual vanities, rain shower, and a soaking tub.
Elevate your mornings or evenings by stepping out onto the vast roof deck, boasting unparalleled skyline vistas – ideal for serene morning coffee or evening entertainment.
Two additional spacious bedrooms and a well-appointed bathroom are located on the upper levels. Descending to the basement, you'll find an expansive finished space, versatile enough for storage, workouts, or recreational activities. The home's exterior charms with a private fenced patio, perfect for BBQs.
Its premier location places you within arm's reach of restaurants, local shops, and pivotal highways, epitomizing the essence of downtown accessibility. Enjoy added financial peace with a tax abatement valid until 12/31/2029. A rare blend of style, comfort, and location, this updated gem is one you don’t want to miss - schedule your tour today! The seller is a licensed real estate agent.
Location
State PA
County Philadelphia
Area 19146 (19146)
Zoning RSA5
Rooms
Other Rooms Basement
Basement Fully Finished
Interior
Interior Features Ceiling Fan(s), Floor Plan - Open, Primary Bath(s), Recessed Lighting
Hot Water Electric
Heating Forced Air
Cooling Central A/C
Flooring Hardwood, Ceramic Tile
Equipment Washer, Dryer, Built-In Microwave, Oven/Range - Gas, Refrigerator, Disposal, Dual Flush Toilets, Stainless Steel Appliances
Fireplace N
Appliance Washer, Dryer, Built-In Microwave, Oven/Range - Gas, Refrigerator, Disposal, Dual Flush Toilets, Stainless Steel Appliances
Heat Source Natural Gas
Laundry Upper Floor
Exterior
Exterior Feature Patio(s), Deck(s)
Waterfront N
Water Access N
Accessibility None
Porch Patio(s), Deck(s)
Parking Type On Street
Garage N
Building
Story 3
Foundation Other
Sewer Public Sewer
Water Public
Architectural Style Contemporary
Level or Stories 3
Additional Building Above Grade, Below Grade
New Construction N
Schools
School District The School District Of Philadelphia
Others
Senior Community No
Tax ID 361367400
Ownership Fee Simple
SqFt Source Assessor
Acceptable Financing Cash, Conventional, FHA, VA
Listing Terms Cash, Conventional, FHA, VA
Financing Cash,Conventional,FHA,VA
Special Listing Condition Standard
Read Less Info
Want to know what your home might be worth? Contact us for a FREE valuation!

Our team is ready to help you sell your home for the highest possible price ASAP

Bought with Alejandro L Franqui • Solo Real Estate, Inc.

"My job is to find and attract mastery-based agents to the office, protect the culture, and make sure everyone is happy! "






