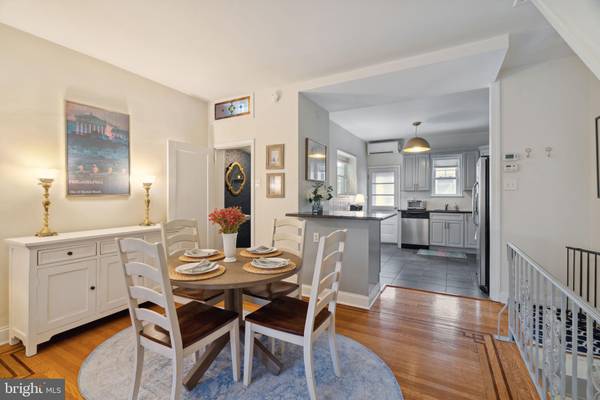$479,000
$479,000
For more information regarding the value of a property, please contact us for a free consultation.
3 Beds
2 Baths
1,132 SqFt
SOLD DATE : 12/18/2023
Key Details
Sold Price $479,000
Property Type Townhouse
Sub Type Interior Row/Townhouse
Listing Status Sold
Purchase Type For Sale
Square Footage 1,132 sqft
Price per Sqft $423
Subdivision Passyunk Square
MLS Listing ID PAPH2282140
Sold Date 12/18/23
Style Traditional
Bedrooms 3
Full Baths 1
Half Baths 1
HOA Y/N N
Abv Grd Liv Area 1,132
Originating Board BRIGHT
Year Built 1904
Annual Tax Amount $5,741
Tax Year 2022
Lot Size 758 Sqft
Acres 0.02
Lot Dimensions 16.00 x 47.00
Property Description
Welcome to 1115 Linn Street, a charming 3-bedroom, 2-bathroom home in Passyunk Square. With 1,132 square feet of well-designed living space, this home offers both comfort and style. As you step inside, you'll immediately notice the abundance of natural light that floods the open floor plan layout living area. The large bay window provides picturesque views of the neighborhood. The kitchen boasts stainless steel appliances, granite countertop, tons of cabinetry for storage and a convenient powder room, making hosting guests a breeze. One of the standout features of this property is the fantastic back patio space, where you can grill for some outdoor dining and gatherings. Heading upstairs, you'll find three spacious bedrooms, each with its own unique charm. The primary bedroom offers plenty of closet space while the two additional bedrooms can be tailored to suit your needs - whether as guest rooms, a home office, or a cozy den. This home is just steps away from the Passyunk fountain and in close proximity to all of the restaurants, bars, grocery stores, parks, and coffee shops that Passyunk Square has to offer. This home is in a perfect location, schedule your showing today!
Location
State PA
County Philadelphia
Area 19147 (19147)
Zoning RSA5
Rooms
Basement Unfinished
Interior
Hot Water Natural Gas
Heating Baseboard - Hot Water, Radiant
Cooling Central A/C
Fireplace N
Heat Source Natural Gas
Exterior
Waterfront N
Water Access N
Accessibility None
Parking Type On Street
Garage N
Building
Story 2
Foundation Concrete Perimeter
Sewer Public Sewer
Water Public
Architectural Style Traditional
Level or Stories 2
Additional Building Above Grade, Below Grade
New Construction N
Schools
School District The School District Of Philadelphia
Others
Senior Community No
Tax ID 012451300
Ownership Fee Simple
SqFt Source Assessor
Acceptable Financing Cash, Conventional, FHA, VA
Listing Terms Cash, Conventional, FHA, VA
Financing Cash,Conventional,FHA,VA
Special Listing Condition Standard
Read Less Info
Want to know what your home might be worth? Contact us for a FREE valuation!

Our team is ready to help you sell your home for the highest possible price ASAP

Bought with Capri D'Amario Dessecker • RE/MAX One Realty - TCDT

"My job is to find and attract mastery-based agents to the office, protect the culture, and make sure everyone is happy! "






