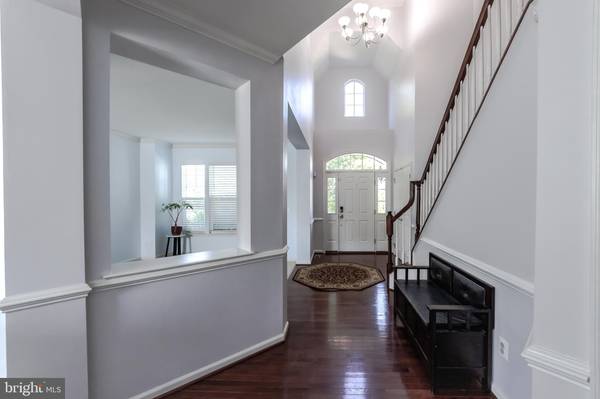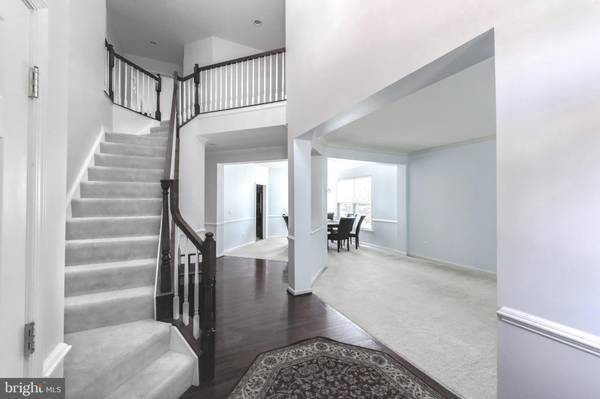$565,000
$564,900
For more information regarding the value of a property, please contact us for a free consultation.
5 Beds
4 Baths
4,397 SqFt
SOLD DATE : 12/20/2023
Key Details
Sold Price $565,000
Property Type Single Family Home
Sub Type Detached
Listing Status Sold
Purchase Type For Sale
Square Footage 4,397 sqft
Price per Sqft $128
Subdivision Snowden Bridge
MLS Listing ID VAFV2012166
Sold Date 12/20/23
Style Colonial
Bedrooms 5
Full Baths 3
Half Baths 1
HOA Fees $143/mo
HOA Y/N Y
Abv Grd Liv Area 3,283
Originating Board BRIGHT
Year Built 2013
Annual Tax Amount $2,477
Tax Year 2022
Lot Size 8,276 Sqft
Acres 0.19
Property Description
Back on the market just in time for the Holidays!
Welcome home to this stunning colonial brick-front home nestled in the heart of a vibrant community. Sitting pretty on a desirable corner lot, this majestic beauty boasts over 4000 square feet of luxurious finished living space.
As you step through the front door, you are greeted with a warm and inviting foyer, beckoning you to come in and make yourself at home. The space exudes an air of hospitality, instantly putting guests at ease and enticing them to explore further.
The gorgeous formal living room is perfect for entertaining guests or spending quality time with loved ones. The expansive dining room is ideal for hosting large dinner parties or intimate family gatherings.
The bright and airy kitchen is a true chef's delight with stainless steel appliances along with a spacious double oven, an abundance of cabinet and counter space, and a sleek center island.
Enjoy hearty breakfasts or casual snacks in the cozy breakfast nook that overlooks the lush and private backyard with a spacious deck where you can soak up the sun.
This home is complete with a charmingly fenced-in backyard to let the littles roam for worry-free play.
The basement and the state-of-the-art new finishing are complemented by a modern, chic design, giving the space a sophisticated edge there is lush carpeting throughout that adds a soft touch making it the perfect space for entertaining family and friends or just unwinding after a long day. You also have the flexibility to transform this space into anything your heart desires, be it a home gym, a home theatre, or a home office.
The upper level boasts four generously sized bedrooms, including an oversized luxurious master suite with vaulted ceilings and a spa-like en-suite along with a bonus/sun room attached that provides the perfect escape from the hustle and bustle of everyday life.
This home is Located in a wonderful community. Don't miss out on the opportunity to make this prestigious colonial brick-front home your own! Schedule your showing today!
Location
State VA
County Frederick
Zoning R4
Rooms
Basement Rear Entrance, Partially Finished
Interior
Hot Water Electric
Heating Central
Cooling Central A/C
Flooring Hardwood, Carpet, Vinyl
Furnishings No
Heat Source Natural Gas
Laundry Upper Floor
Exterior
Garage Garage - Front Entry, Garage Door Opener
Garage Spaces 4.0
Fence Rear, Vinyl
Amenities Available Club House, Common Grounds, Community Center, Dog Park, Jog/Walk Path, Meeting Room, Party Room, Picnic Area, Pool - Outdoor, Recreational Center, Swimming Pool, Tennis - Indoor, Tot Lots/Playground
Waterfront N
Water Access N
Roof Type Asphalt
Accessibility None
Parking Type Attached Garage, Driveway
Attached Garage 2
Total Parking Spaces 4
Garage Y
Building
Story 3
Foundation Permanent
Sewer Public Sewer
Water Public
Architectural Style Colonial
Level or Stories 3
Additional Building Above Grade, Below Grade
New Construction N
Schools
Elementary Schools Jordan Springs
Middle Schools James Wood
High Schools James Wood
School District Frederick County Public Schools
Others
HOA Fee Include Common Area Maintenance,Pool(s),Recreation Facility,Road Maintenance,Snow Removal,Trash
Senior Community No
Tax ID 44E 2 1 68
Ownership Fee Simple
SqFt Source Assessor
Acceptable Financing VA, USDA, FHA, Conventional, Cash
Horse Property N
Listing Terms VA, USDA, FHA, Conventional, Cash
Financing VA,USDA,FHA,Conventional,Cash
Special Listing Condition Standard
Read Less Info
Want to know what your home might be worth? Contact us for a FREE valuation!

Our team is ready to help you sell your home for the highest possible price ASAP

Bought with Irene J Curry • Coldwell Banker Realty

"My job is to find and attract mastery-based agents to the office, protect the culture, and make sure everyone is happy! "






