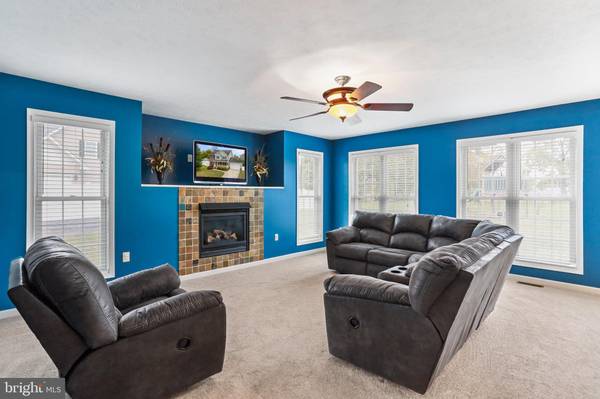$420,000
$435,000
3.4%For more information regarding the value of a property, please contact us for a free consultation.
4 Beds
4 Baths
2,608 SqFt
SOLD DATE : 12/18/2023
Key Details
Sold Price $420,000
Property Type Single Family Home
Sub Type Detached
Listing Status Sold
Purchase Type For Sale
Square Footage 2,608 sqft
Price per Sqft $161
Subdivision Rustic Knoll
MLS Listing ID VARO2001170
Sold Date 12/18/23
Style Traditional
Bedrooms 4
Full Baths 3
Half Baths 1
HOA Y/N N
Abv Grd Liv Area 2,608
Originating Board BRIGHT
Year Built 2007
Tax Year 2023
Lot Size 0.390 Acres
Acres 0.39
Property Description
FANTASTIC new price for this quality spacious home, move-in ready for you! Welcome Home! Still time to own for the holidays. Entering the front door, you will immediately feel at home . The flow from room to room is very relaxing with very spacious rooms. There are 4 Bedrooms, 3.5 Baths and the "other" room on 1st floor could easily be made into a 5th bedroom . Home boasts 9' ceilings on 1st & 2nd floor along with extensive closets/storage makes for a comfortable place to live. The garage is oversized with built in storage shelves along one wall. You enter into the Mud Rm from garage or kitchen.
The Great Room transitions well with Dining and Kitchen area. The backyard offers extended outdoor living with a deck and a stamped concrete patio, with an accuarte compass also stamped. Maintenance free tall privacy fencing wraps three sides for privacy and adds to the country feel. Owner had heating/cooling systems checked each year. Home has been maintained well and no shoes have been worn on the carpet. Walls in the mud room and utility room have been updated. Great location with easy access to many outdoor activities, shoopping, whatever one needs. Come home and relax in the large Great Rm. while enjoying the gas fireplace. This is one you want to make sure you preview.
ONE YEAR American Home Shield Home Warranty will be given to Buyer also.
Location
State VA
County Rockingham
Zoning TOWN
Direction West
Rooms
Other Rooms Dining Room, Bedroom 2, Bedroom 3, Bedroom 4, Kitchen, Bedroom 1, Great Room, Mud Room, Other, Utility Room, Bathroom 1, Bathroom 2, Bathroom 3
Interior
Interior Features Ceiling Fan(s), Carpet, Dining Area, Pantry, Soaking Tub, Store/Office, Wood Floors, Other
Hot Water Electric
Heating Heat Pump(s)
Cooling Central A/C
Fireplaces Number 1
Fireplace Y
Heat Source Electric
Exterior
Garage Built In, Additional Storage Area
Garage Spaces 2.0
Waterfront N
Water Access N
Roof Type Architectural Shingle
Accessibility None
Parking Type Attached Garage, Driveway, On Street, Off Street
Attached Garage 2
Total Parking Spaces 2
Garage Y
Building
Lot Description Front Yard, Landscaping, No Thru Street, Private
Story 2
Foundation Crawl Space
Sewer Public Sewer
Water Public
Architectural Style Traditional
Level or Stories 2
Additional Building Above Grade, Below Grade
New Construction N
Schools
Elementary Schools John C. Myers
Middle Schools J. Frank Hillyard
High Schools Broadway
School District Rockingham County Public Schools
Others
Senior Community No
Tax ID 51D 3 11
Ownership Fee Simple
SqFt Source Assessor
Acceptable Financing Conventional, Contract, Exchange, Other
Listing Terms Conventional, Contract, Exchange, Other
Financing Conventional,Contract,Exchange,Other
Special Listing Condition Standard
Read Less Info
Want to know what your home might be worth? Contact us for a FREE valuation!

Our team is ready to help you sell your home for the highest possible price ASAP

Bought with NON MEMBER • NONMEM

"My job is to find and attract mastery-based agents to the office, protect the culture, and make sure everyone is happy! "






