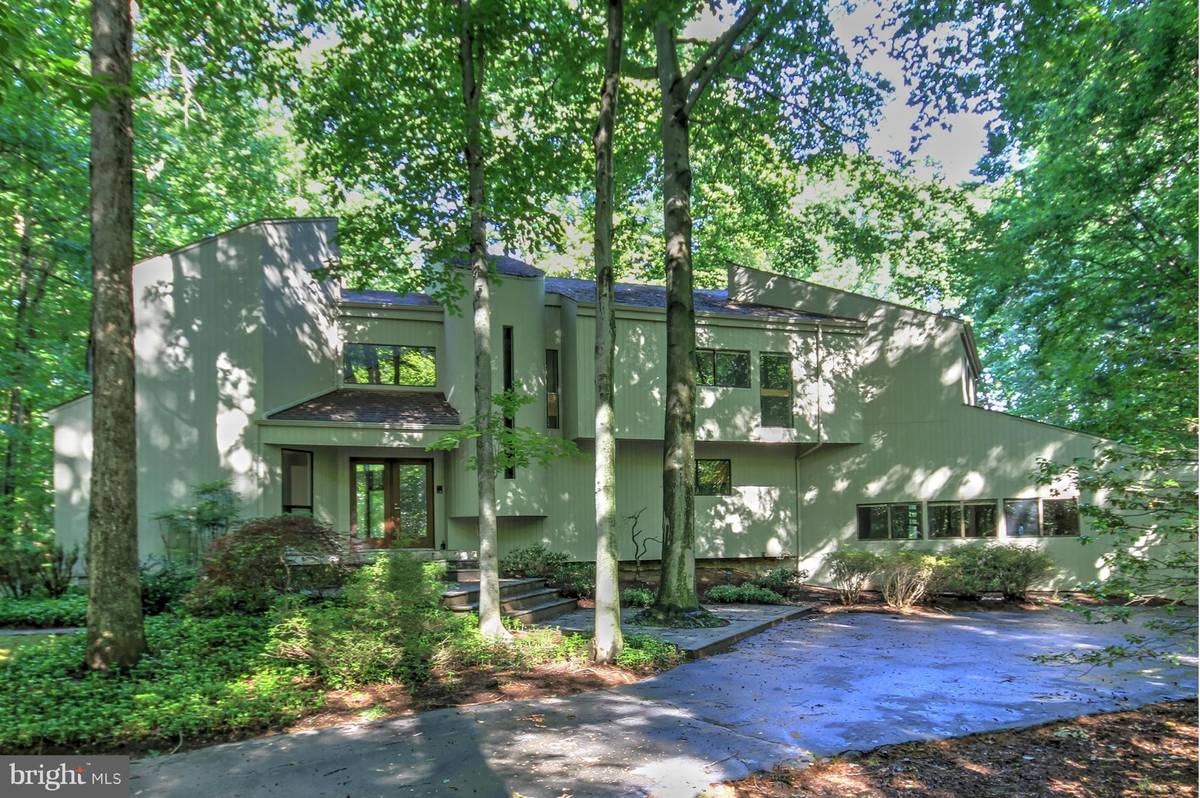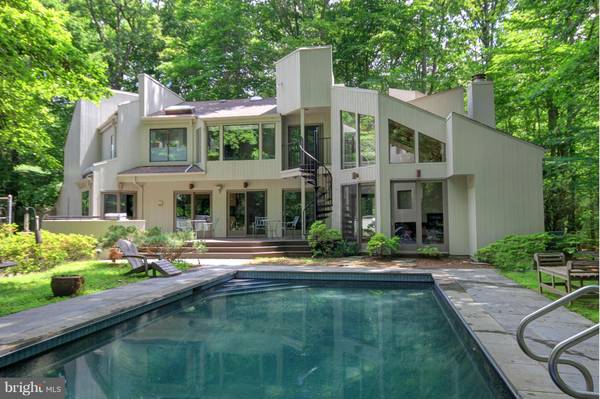$1,035,000
$1,050,000
1.4%For more information regarding the value of a property, please contact us for a free consultation.
5 Beds
4 Baths
4,129 SqFt
SOLD DATE : 10/26/2016
Key Details
Sold Price $1,035,000
Property Type Single Family Home
Sub Type Detached
Listing Status Sold
Purchase Type For Sale
Square Footage 4,129 sqft
Price per Sqft $250
Subdivision Walker Woods Farm
MLS Listing ID 1001922287
Sold Date 10/26/16
Style Contemporary
Bedrooms 5
Full Baths 4
HOA Y/N N
Abv Grd Liv Area 4,129
Originating Board MRIS
Year Built 1979
Annual Tax Amount $12,621
Tax Year 2015
Lot Size 2.004 Acres
Acres 2.0
Property Description
Dramatic & light Contemporary w/ numerous design details & updates. Unique & custom architecture, cath.ceilings, beautifully updated kitchen & baths. ML library could be 5th BR. Spacious fam.rm. includes wet bar. MBR has FP, stunning MBA, & private deck w/ outdoor stairs to pool & back yard. Lovely pool on 2 a. in natural, private environment. Tennis Ct. as-is.
Location
State VA
County Fairfax
Zoning 100
Rooms
Other Rooms Living Room, Dining Room, Primary Bedroom, Bedroom 2, Bedroom 3, Bedroom 4, Kitchen, Family Room, Foyer, Study
Main Level Bedrooms 1
Interior
Interior Features Kitchen - Island, Dining Area, Kitchen - Eat-In, Entry Level Bedroom, Built-Ins, Upgraded Countertops, Primary Bath(s), Window Treatments, Double/Dual Staircase, Wood Floors, Wet/Dry Bar, Floor Plan - Open
Hot Water Electric
Heating Heat Pump(s), Forced Air, Zoned
Cooling Central A/C, Heat Pump(s), Zoned
Fireplaces Number 2
Equipment Central Vacuum, Cooktop, Cooktop - Down Draft, Dishwasher, Disposal, Dryer, Icemaker, Microwave, Oven - Wall, Refrigerator, Washer, Water Heater, Intercom, Oven - Double
Fireplace Y
Appliance Central Vacuum, Cooktop, Cooktop - Down Draft, Dishwasher, Disposal, Dryer, Icemaker, Microwave, Oven - Wall, Refrigerator, Washer, Water Heater, Intercom, Oven - Double
Heat Source Electric
Exterior
Exterior Feature Deck(s), Balcony, Patio(s)
Garage Garage Door Opener, Garage - Front Entry
Garage Spaces 2.0
Pool In Ground
Waterfront N
View Y/N Y
Water Access N
View Garden/Lawn, Trees/Woods
Accessibility Doors - Lever Handle(s), Doors - Swing In, Roll-in Shower
Porch Deck(s), Balcony, Patio(s)
Parking Type Driveway, Attached Garage
Attached Garage 2
Total Parking Spaces 2
Garage Y
Private Pool Y
Building
Lot Description Backs to Trees, Cul-de-sac, Landscaping, Premium, Partly Wooded
Story 2
Sewer Septic > # of BR
Water Well
Architectural Style Contemporary
Level or Stories 2
Additional Building Above Grade
Structure Type Cathedral Ceilings,Wood Ceilings
New Construction N
Schools
Elementary Schools Great Falls
Middle Schools Cooper
High Schools Langley
School District Fairfax County Public Schools
Others
Senior Community No
Tax ID 7-2-11- -8
Ownership Fee Simple
Special Listing Condition Standard
Read Less Info
Want to know what your home might be worth? Contact us for a FREE valuation!

Our team is ready to help you sell your home for the highest possible price ASAP

Bought with Hayley M Sterling • Keller Williams Realty

"My job is to find and attract mastery-based agents to the office, protect the culture, and make sure everyone is happy! "






