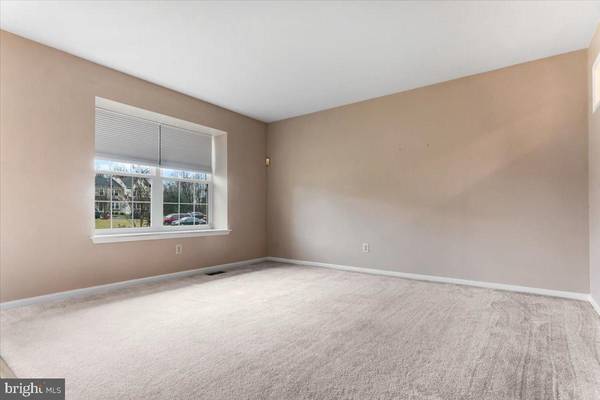$330,000
$325,000
1.5%For more information regarding the value of a property, please contact us for a free consultation.
2 Beds
2 Baths
1,592 SqFt
SOLD DATE : 01/12/2024
Key Details
Sold Price $330,000
Property Type Townhouse
Sub Type End of Row/Townhouse
Listing Status Sold
Purchase Type For Sale
Square Footage 1,592 sqft
Price per Sqft $207
Subdivision Longwood Crossing
MLS Listing ID PACT2057516
Sold Date 01/12/24
Style Colonial
Bedrooms 2
Full Baths 1
Half Baths 1
HOA Fees $124/mo
HOA Y/N Y
Abv Grd Liv Area 1,592
Originating Board BRIGHT
Year Built 1993
Annual Tax Amount $4,557
Tax Year 2023
Lot Size 913 Sqft
Acres 0.02
Lot Dimensions 0.00 x 0.00
Property Description
New Year, New Home! This move in ready 2 bed, 1.5 bath, end unit townhome is located in the highly desirable community of Longwood Crossing and award-winning Kennett Consolidated School District. The home sits comfortably at the end of the court with a large side yard and near the popular neighborhood wooded walking trail. Enter the home into a large multi-functional room. It’s your choice…consider a formal living or dining room, office space, or comfy lounge or hobby area. Move down the hall past the powder room to the sunny eat-in kitchen with casual dining at the counter or at a table with a view. Kitchen features new stainless appliances (Sept. 2023) and granite countertops. Find the first-floor laundry, just off the kitchen, which can also be used as pantry space and/or additional storage. The kitchen opens to a large family room with a vaulted ceiling and two sliders to the newly finished deck. The deck is privately situated and features steps down to the side yard. Up the stairs you’ll find two large bedrooms each with lots of closet space. The bedrooms are ensuite with a Jack and Jill bath featuring dual sinks. The full basement is ready to be finished for additional living space and offers plenty of storage. Tons of natural light and neutral paint throughout. The community is in one of the best locations for all things Kennett Square…shops, restaurants, gyms, library, bakeries, Anson B Nixon Park, Longwood Gardens, and more. Minutes to West Chester and Wilmington. Make your appointment, this one will go fast.
Location
State PA
County Chester
Area Kennett Twp (10362)
Zoning R55
Direction North
Rooms
Other Rooms Living Room, Primary Bedroom, Kitchen, Family Room, Basement, Bedroom 1, Laundry
Basement Full, Interior Access, Poured Concrete, Unfinished
Interior
Interior Features Kitchen - Eat-In, Breakfast Area, Carpet, Combination Kitchen/Dining, Family Room Off Kitchen
Hot Water 60+ Gallon Tank
Heating Forced Air, Central
Cooling Central A/C
Flooring Carpet, Engineered Wood, Tile/Brick
Equipment Microwave, Oven - Single, Washer, Dishwasher, Dryer, Refrigerator, Water Heater
Furnishings No
Fireplace N
Window Features Sliding
Appliance Microwave, Oven - Single, Washer, Dishwasher, Dryer, Refrigerator, Water Heater
Heat Source Natural Gas
Laundry Main Floor
Exterior
Parking On Site 2
Amenities Available Baseball Field, Bike Trail, Jog/Walk Path, Common Grounds
Waterfront N
Water Access N
View Courtyard
Roof Type Architectural Shingle
Street Surface Paved
Accessibility None
Parking Type Parking Lot
Garage N
Building
Story 2
Foundation Concrete Perimeter
Sewer Public Sewer
Water Public
Architectural Style Colonial
Level or Stories 2
Additional Building Above Grade, Below Grade
Structure Type Cathedral Ceilings,Dry Wall
New Construction N
Schools
Elementary Schools Greenwood
Middle Schools Kennett
High Schools Kennett
School District Kennett Consolidated
Others
HOA Fee Include Lawn Maintenance,Snow Removal,Trash
Senior Community No
Tax ID 62-04 -0525
Ownership Fee Simple
SqFt Source Assessor
Acceptable Financing Cash, Conventional, VA
Horse Property N
Listing Terms Cash, Conventional, VA
Financing Cash,Conventional,VA
Special Listing Condition Standard
Read Less Info
Want to know what your home might be worth? Contact us for a FREE valuation!

Our team is ready to help you sell your home for the highest possible price ASAP

Bought with Kate Lynn Wallace • Beiler-Campbell Realtors-Avondale

"My job is to find and attract mastery-based agents to the office, protect the culture, and make sure everyone is happy! "






