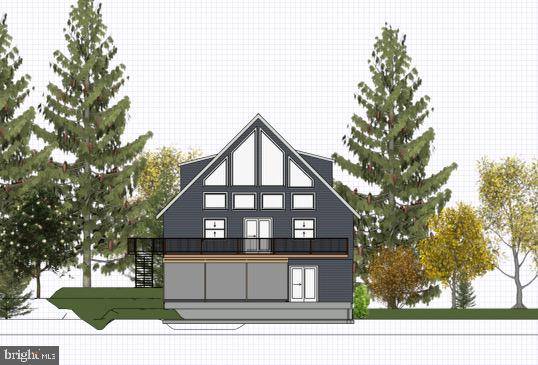$549,595
$449,000
22.4%For more information regarding the value of a property, please contact us for a free consultation.
3 Beds
2 Baths
2,100 SqFt
SOLD DATE : 01/11/2024
Key Details
Sold Price $549,595
Property Type Single Family Home
Sub Type Detached
Listing Status Sold
Purchase Type For Sale
Square Footage 2,100 sqft
Price per Sqft $261
Subdivision Sky Bryce
MLS Listing ID VASH2005822
Sold Date 01/11/24
Style A-Frame
Bedrooms 3
Full Baths 2
HOA Fees $63/ann
HOA Y/N Y
Abv Grd Liv Area 2,100
Originating Board BRIGHT
Annual Tax Amount $89
Tax Year 2022
Lot Size 0.435 Acres
Acres 0.44
Property Description
*To be built - All photos similar to*
Spacious 3 bedroom, 2 bathroom A-Frame (with unfinished basement and rough in for a 3rd full bathroom) to be built on a 0.44 acre lot on Clark Rd in Bryce Resort, Basye, VA!
Approximately 2100sqft of finished above ground living space, with an additional 1225 sqft of unfinished space (with rough in for 3rd full bathroom) in the walk out basement. With upgraded Hardie board siding, luxury vinyl plank throughout with tile in the bathrooms, stainless steel appliances, modern electric fireplace, large walk in closet in the primary 2nd floor suite, frameless shower doors, granite/quartz counters, Tesla EV charger, Wyze smart doorbell/termostat/deadbolt, and even an included washer/dryer, this builder is not skimping on the finishes! Please see the attached document to view floor plan and to see the standard included features and finishes. Photos in listing are examples of actual finishes currently in the model home.
Optional upgrades may include: fully finishing basement, decorative wooden accent walls, additional decking, alternative cabinet choices, two walk in showers vs one walk in shower and one tub/shower combo, etc. Please contact listing agent for more details.
Come build your mountain getaway and enjoy all that a 4 season resort like Bryce Resort has to offer. Skiing, ice skating, snow tubing, mountain bike park, Lake Laura, golfing, etc, as well as membership options for the new pool and sports complex!
*Home to be built (similar to design photos) by Bryce Enterprises a custom home builder with over 16 years of design and building experience.
*Contact agent to schedule a tour to see a local model home (different style build, similar finishes)
Location
State VA
County Shenandoah
Zoning R2
Rooms
Basement Connecting Stairway, Full, Heated, Interior Access, Outside Entrance, Rough Bath Plumb, Unfinished, Walkout Level, Windows
Main Level Bedrooms 2
Interior
Interior Features Combination Kitchen/Living, Combination Kitchen/Dining, Entry Level Bedroom, Family Room Off Kitchen, Exposed Beams, Floor Plan - Open, Kitchen - Eat-In, Kitchen - Gourmet, Kitchen - Island, Primary Bath(s), Upgraded Countertops, Walk-in Closet(s), Other
Hot Water Electric
Heating Heat Pump(s)
Cooling Heat Pump(s)
Flooring Luxury Vinyl Plank, Tile/Brick
Fireplaces Number 1
Fireplaces Type Electric, Corner
Equipment Built-In Microwave, Dishwasher, Oven/Range - Electric, Refrigerator, Stainless Steel Appliances, Water Heater, Washer, Dryer
Fireplace Y
Window Features Double Hung
Appliance Built-In Microwave, Dishwasher, Oven/Range - Electric, Refrigerator, Stainless Steel Appliances, Water Heater, Washer, Dryer
Heat Source Electric
Laundry Main Floor
Exterior
Utilities Available Under Ground, Water Available, Sewer Available, Electric Available, Cable TV Available
Waterfront N
Water Access N
Roof Type Architectural Shingle
Accessibility 36\"+ wide Halls
Parking Type Driveway
Garage N
Building
Story 1.5
Foundation Concrete Perimeter, Permanent
Sewer Public Sewer
Water Public
Architectural Style A-Frame
Level or Stories 1.5
Additional Building Above Grade, Below Grade
Structure Type Beamed Ceilings,Vaulted Ceilings,Dry Wall,2 Story Ceilings
New Construction Y
Schools
Elementary Schools Ashby-Lee
Middle Schools North Fork
High Schools Stonewall Jackson
School District Shenandoah County Public Schools
Others
HOA Fee Include Road Maintenance,Snow Removal,Trash,Other
Senior Community No
Tax ID 065A402 032
Ownership Fee Simple
SqFt Source Assessor
Special Listing Condition Standard
Read Less Info
Want to know what your home might be worth? Contact us for a FREE valuation!

Our team is ready to help you sell your home for the highest possible price ASAP

Bought with Amanda M Downs • ERA Valley Realty

"My job is to find and attract mastery-based agents to the office, protect the culture, and make sure everyone is happy! "






