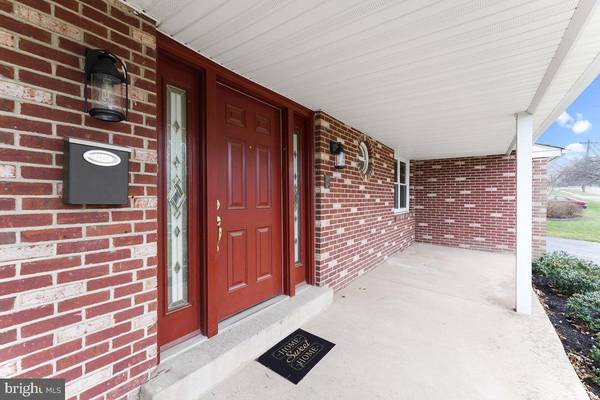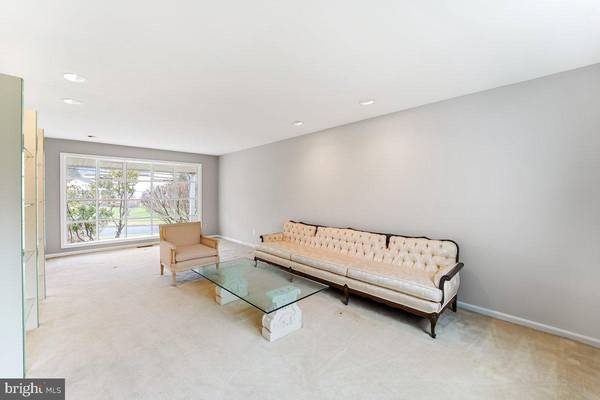$585,000
$569,900
2.6%For more information regarding the value of a property, please contact us for a free consultation.
4 Beds
3 Baths
2,420 SqFt
SOLD DATE : 01/19/2024
Key Details
Sold Price $585,000
Property Type Single Family Home
Sub Type Detached
Listing Status Sold
Purchase Type For Sale
Square Footage 2,420 sqft
Price per Sqft $241
Subdivision Dresher
MLS Listing ID PAMC2089574
Sold Date 01/19/24
Style Colonial
Bedrooms 4
Full Baths 2
Half Baths 1
HOA Y/N N
Abv Grd Liv Area 2,420
Originating Board BRIGHT
Year Built 1968
Annual Tax Amount $10,129
Tax Year 2022
Lot Size 0.276 Acres
Acres 0.28
Lot Dimensions 80.00 x 0.00
Property Description
Welcome home to 3139 Burn Brae Drive! Lovingly maintained by the original owners, this spacious 4-bedroom colonial home is located in the desirable neighborhood of Parkview Gardens within the highly sought after Upper Dublin School District. It’s nestled in a neighborhood with sidewalks and tree lined streets that is also convenient for shopping, dining, major roadways, and access to the city. From the front porch to the fenced backyard, it’s hard not to love the functionality of this floor plan. The customary layout has several enhancements including an oversized living room which accommodates more than just your average sofa and love seat! It’s easy to create a unique area just in front of the bay window for perhaps a reading nook, office area, or piano! The heart of the home could be considered the family room and adjacent eat in kitchen designed for gathering and entertaining. Cozy up to the warmth of the fire and enjoy the beauty of the brick hearth while late-night snacking or roasting marshmallows this winter! Additional features and spacious upgrades to the traditional floor plan include a separate dining room, main floor laundry, abundant closet storage, converted garage to a bonus room, finished basement space, heated kitchen flooring and a whole house generator! The second floor consists of the primary bedroom with ensuite bathroom, three additional bedrooms and a full hall bathroom. It’s been professionally painted, cleaned, and even inspected so you can move in quickly and add your personal touches. Carpeting has protected the untouched hardwood flooring throughout, which was just now exposed in the primary bedroom to give you a sneak peek! Make your appointment today because this one won’t last long! Please note all measurements & square footage are estimates and pool functionality is unknown.
Location
State PA
County Montgomery
Area Upper Dublin Twp (10654)
Zoning RESIDENTIAL
Rooms
Other Rooms Living Room, Dining Room, Primary Bedroom, Bedroom 2, Bedroom 3, Bedroom 4, Kitchen, Family Room, Basement, Laundry, Bathroom 2, Bonus Room, Primary Bathroom
Basement Full, Partially Finished
Interior
Interior Features Family Room Off Kitchen, Formal/Separate Dining Room, Kitchen - Eat-In
Hot Water Electric
Heating Forced Air
Cooling Central A/C
Fireplaces Number 1
Equipment Refrigerator, Washer, Dryer, Disposal, Dishwasher, Oven - Double, Cooktop, Microwave
Fireplace Y
Appliance Refrigerator, Washer, Dryer, Disposal, Dishwasher, Oven - Double, Cooktop, Microwave
Heat Source Natural Gas
Exterior
Garage Spaces 4.0
Waterfront N
Water Access N
Accessibility None
Parking Type Driveway, On Street
Total Parking Spaces 4
Garage N
Building
Story 2
Foundation Block
Sewer Public Sewer
Water Public
Architectural Style Colonial
Level or Stories 2
Additional Building Above Grade
New Construction N
Schools
Elementary Schools Thomas Fitzwater
Middle Schools Sandy Run
High Schools Upper Dublin
School District Upper Dublin
Others
Senior Community No
Tax ID 54-00-02953-008
Ownership Fee Simple
SqFt Source Assessor
Acceptable Financing Cash, Conventional
Listing Terms Cash, Conventional
Financing Cash,Conventional
Special Listing Condition Standard
Read Less Info
Want to know what your home might be worth? Contact us for a FREE valuation!

Our team is ready to help you sell your home for the highest possible price ASAP

Bought with Russell S Volk • RE/MAX Elite

"My job is to find and attract mastery-based agents to the office, protect the culture, and make sure everyone is happy! "






