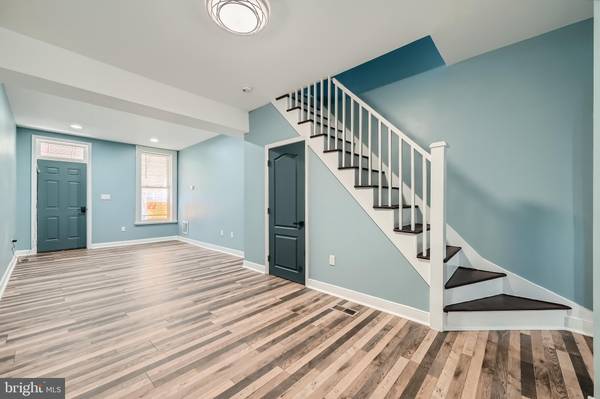$125,000
$125,000
For more information regarding the value of a property, please contact us for a free consultation.
3 Beds
1 Bath
1,488 SqFt
SOLD DATE : 01/19/2024
Key Details
Sold Price $125,000
Property Type Townhouse
Sub Type End of Row/Townhouse
Listing Status Sold
Purchase Type For Sale
Square Footage 1,488 sqft
Price per Sqft $84
Subdivision New Southwest
MLS Listing ID MDBA2108436
Sold Date 01/19/24
Style Federal
Bedrooms 3
Full Baths 1
HOA Y/N N
Abv Grd Liv Area 1,488
Originating Board BRIGHT
Year Built 1900
Annual Tax Amount $1,416
Tax Year 2023
Lot Size 1,218 Sqft
Acres 0.03
Property Description
You'll Love This Home! This spacious and private end-of-group townhome underwent an incredible renovation. The property was taken down to the framing and entirely rebuilt, featuring a new kitchen, bathroom, electric, HVAC, and plumbing! Step into the open-concept, modern main floor with beautiful hardwood floors in the living and dining rooms—plenty of space for oversized, comfy couches. The renovated kitchen boasts granite counters, stainless steel appliances, tall wood cabinets, and seamless access to your large fenced-in back patio—an ideal spot for entertaining. Upstairs, discover three generously sized bedrooms and a bonus office or lounge area. The second-floor primary bedroom feels like a grand master suite with a beautifully renovated bathroom, adjacent washer and dryer, and an additional lounge or office space. On the third floor, two impressive bedrooms await, complete with ample closets and abundant natural light. A full basement provides perfect storage or a workshop/craft area. The impressive backyard, spanning over 40 feet, backs up to the Mount Clare Community Garden. Enjoy a fantastic location just blocks from Union Square, Mount Clare Shopping Mall, and a mere 5-minute drive from Rt95/395 and M&T Bank Stadium. Don't miss out! Schedule your tour today! And with our 12-month ‘Buy it Back or Sell it for Free’ guarantee*, it’s a love-it-or-leave-it situation! Have a home to sell? Buy this home, and we'll buy yours for cash!* Schedule your tour now!
Location
State MD
County Baltimore City
Zoning R-8
Rooms
Basement Unfinished
Interior
Interior Features Combination Dining/Living, Floor Plan - Open, Recessed Lighting, Dining Area
Hot Water Natural Gas
Heating Forced Air
Cooling None
Flooring Hardwood
Equipment Built-In Microwave, Dishwasher, Disposal, Dryer, Washer, Oven/Range - Electric
Furnishings No
Fireplace N
Appliance Built-In Microwave, Dishwasher, Disposal, Dryer, Washer, Oven/Range - Electric
Heat Source Natural Gas
Laundry Upper Floor, Dryer In Unit, Washer In Unit
Exterior
Waterfront N
Water Access N
Accessibility None
Parking Type On Street
Garage N
Building
Story 3
Foundation Block
Sewer Public Sewer
Water Public
Architectural Style Federal
Level or Stories 3
Additional Building Above Grade, Below Grade
Structure Type Dry Wall
New Construction N
Schools
School District Baltimore City Public Schools
Others
Senior Community No
Tax ID 0319110264 025
Ownership Ground Rent
SqFt Source Estimated
Acceptable Financing Conventional, FHA, VA
Listing Terms Conventional, FHA, VA
Financing Conventional,FHA,VA
Special Listing Condition Standard
Read Less Info
Want to know what your home might be worth? Contact us for a FREE valuation!

Our team is ready to help you sell your home for the highest possible price ASAP

Bought with Mark Moyer • Douglas Realty, LLC

"My job is to find and attract mastery-based agents to the office, protect the culture, and make sure everyone is happy! "






