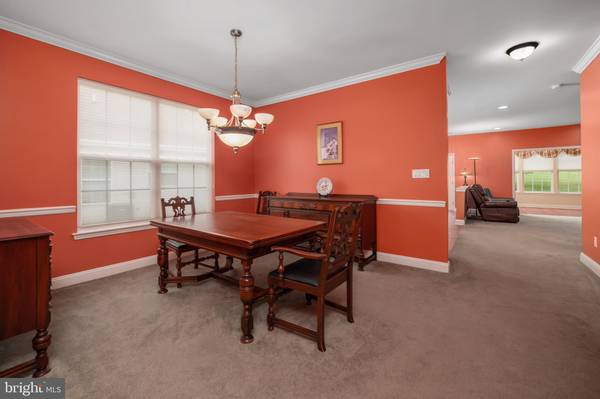$436,000
$449,900
3.1%For more information regarding the value of a property, please contact us for a free consultation.
2 Beds
2 Baths
2,160 SqFt
SOLD DATE : 01/19/2024
Key Details
Sold Price $436,000
Property Type Condo
Sub Type Condo/Co-op
Listing Status Sold
Purchase Type For Sale
Square Footage 2,160 sqft
Price per Sqft $201
Subdivision Four Seasons At Farm
MLS Listing ID PALH2007092
Sold Date 01/19/24
Style Bungalow,Ranch/Rambler
Bedrooms 2
Full Baths 2
Condo Fees $375/mo
HOA Y/N N
Abv Grd Liv Area 2,160
Originating Board BRIGHT
Year Built 2004
Annual Tax Amount $6,449
Tax Year 2022
Lot Dimensions 50.01 x 87.92
Property Description
This stunning, original-owner, Curacao floor plan offers a luxurious lifestyle with a host of amenities. This two-bedroom, single-level home boasts a spectacular view of the community's golf course from the rear yard. The open foyer leads to a dining room large enough for all your gatherings. The family room and kitchen are open concept, leading to the Four Season room with ample windows to enjoy the golf course view. The home features many upgrades including a gas fireplace flanked by built-in bookcases in the great room, a kitchen island, a Four Season room and extension in the kitchen dining area to admire the golf course views with your morning coffee with access to the rear patio. The master bedroom has been expanded and includes a bay window, an en suite with a customized walk-in closet, full shower, dual sink, and a soaking tub. There's a guest room with a second full bath and a sizable den at the front of the house. Experience the best of active adults living in this exceptional home where your HOA fee covers access to a pool, hot tub, tennis, pickleball and bocce courts, walking trail, and a par 3, six hole golf course with no extra green fees. Enjoy catch and release fishing, a clubhouse with a fitness center, billiard room, game room, and the convenience of lawn care, snow and trash removal. Four Seasons At Farmington is ideally located with easy access to major highways, shopping, restaurants, and more. OPEN HOUSE SAT 10/21/23 from 1-3 PM
Location
State PA
County Lehigh
Area Lower Macungie Twp (12311)
Zoning SR
Rooms
Main Level Bedrooms 2
Interior
Interior Features Breakfast Area, Carpet, Ceiling Fan(s), Dining Area, Kitchen - Eat-In, Kitchen - Gourmet, Kitchen - Island, Pantry, Soaking Tub, Sound System, Walk-in Closet(s), Window Treatments, Wood Floors, Floor Plan - Open, Built-Ins
Hot Water Natural Gas
Heating Forced Air
Cooling Central A/C
Flooring Ceramic Tile, Carpet, Hardwood, Laminated
Fireplaces Number 1
Fireplaces Type Gas/Propane
Equipment Built-In Microwave, Dishwasher, Dryer - Front Loading, Oven - Wall, Oven - Double, Water Heater - Tankless, Washer, Stainless Steel Appliances, Cooktop, Refrigerator
Fireplace Y
Appliance Built-In Microwave, Dishwasher, Dryer - Front Loading, Oven - Wall, Oven - Double, Water Heater - Tankless, Washer, Stainless Steel Appliances, Cooktop, Refrigerator
Heat Source Natural Gas
Laundry Main Floor
Exterior
Exterior Feature Patio(s)
Garage Garage - Front Entry, Oversized, Inside Access, Built In, Additional Storage Area
Garage Spaces 4.0
Utilities Available Cable TV, Natural Gas Available, Phone Available, Electric Available
Amenities Available Bike Trail, Common Grounds, Community Center, Exercise Room, Fitness Center, Game Room, Golf Course, Jog/Walk Path, Meeting Room, Party Room, Pool - Outdoor, Tennis Courts
Waterfront N
Water Access N
View Golf Course, Mountain, Panoramic, Trees/Woods
Roof Type Architectural Shingle
Accessibility None
Porch Patio(s)
Parking Type Attached Garage, On Street, Off Street, Driveway
Attached Garage 2
Total Parking Spaces 4
Garage Y
Building
Story 1
Foundation Slab
Sewer Public Sewer
Water Public
Architectural Style Bungalow, Ranch/Rambler
Level or Stories 1
Additional Building Above Grade, Below Grade
Structure Type Dry Wall
New Construction N
Schools
School District East Penn
Others
Pets Allowed Y
HOA Fee Include All Ground Fee,Health Club,Lawn Maintenance,Management,Pool(s),Snow Removal,Trash,Recreation Facility
Senior Community Yes
Age Restriction 55
Tax ID 546496424819-00001
Ownership Condominium
Acceptable Financing Cash, Conventional, FHA, VA
Listing Terms Cash, Conventional, FHA, VA
Financing Cash,Conventional,FHA,VA
Special Listing Condition Standard
Pets Description Breed Restrictions, Number Limit, Size/Weight Restriction
Read Less Info
Want to know what your home might be worth? Contact us for a FREE valuation!

Our team is ready to help you sell your home for the highest possible price ASAP

Bought with Non Member • Non Subscribing Office

"My job is to find and attract mastery-based agents to the office, protect the culture, and make sure everyone is happy! "






