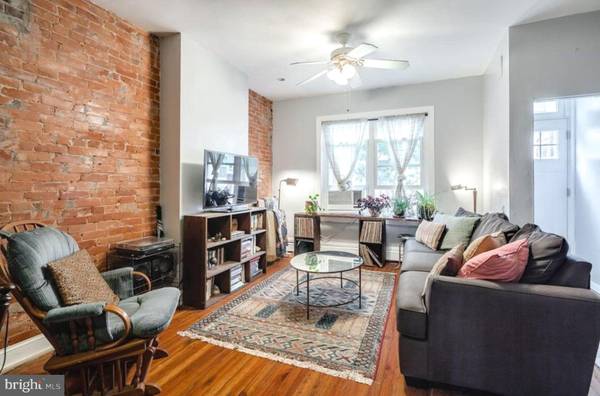$250,000
$255,000
2.0%For more information regarding the value of a property, please contact us for a free consultation.
3 Beds
1 Bath
987 SqFt
SOLD DATE : 01/24/2024
Key Details
Sold Price $250,000
Property Type Townhouse
Sub Type Interior Row/Townhouse
Listing Status Sold
Purchase Type For Sale
Square Footage 987 sqft
Price per Sqft $253
Subdivision Point Breeze
MLS Listing ID PAPH2262966
Sold Date 01/24/24
Style Federal
Bedrooms 3
Full Baths 1
HOA Y/N N
Abv Grd Liv Area 987
Originating Board BRIGHT
Year Built 1920
Annual Tax Amount $3,030
Tax Year 2023
Lot Size 675 Sqft
Acres 0.02
Lot Dimensions 15.00 x 45.00
Property Description
Charming townhome with original architectural details coming soon! A classic brick facade with corbel details at the roofline and stone window casings frames this classic three bedroom South Philadelphia home. An entryway with tiled floors opens up to a bright and tall living space with original varying width pine flooring, gorgeous exposed brick wall detail with ceiling fan. Open concept living and dining with spacious kitchen in the rear offering bright baby blue cabinetry and white tiled backsplash, gas stove and a window overlooking the fenced in patio. An antique wrought iron railing leads you upstairs to three bedrooms, also with original hardwood floors, and a newer tiled bath with shower tub. New stacked washer & dryer in laundry closet and cement poured basement great for storage. Could accommodate a third floor addition in the future. Easy walk to shops and restaurants nearby, Passyunk Sq, and Graduate Hospital. Broad Street subway is just a few blocks away. See the virtual tour.
Location
State PA
County Philadelphia
Area 19146 (19146)
Zoning RM1
Direction South
Rooms
Basement Poured Concrete
Main Level Bedrooms 3
Interior
Interior Features Ceiling Fan(s), Dining Area, Tub Shower, Wood Floors
Hot Water Natural Gas
Heating Baseboard - Hot Water
Cooling Window Unit(s)
Equipment Oven/Range - Gas, Washer/Dryer Stacked
Fireplace N
Appliance Oven/Range - Gas, Washer/Dryer Stacked
Heat Source Natural Gas
Laundry Washer In Unit, Dryer In Unit
Exterior
Exterior Feature Patio(s)
Fence Picket
Waterfront N
Water Access N
Accessibility None
Porch Patio(s)
Parking Type On Street
Garage N
Building
Story 2
Foundation Stone, Brick/Mortar
Sewer Public Sewer
Water Public
Architectural Style Federal
Level or Stories 2
Additional Building Above Grade, Below Grade
New Construction N
Schools
School District The School District Of Philadelphia
Others
Senior Community No
Tax ID 481043500
Ownership Fee Simple
SqFt Source Assessor
Acceptable Financing FHA, Conventional, Cash
Horse Property N
Listing Terms FHA, Conventional, Cash
Financing FHA,Conventional,Cash
Special Listing Condition Standard
Read Less Info
Want to know what your home might be worth? Contact us for a FREE valuation!

Our team is ready to help you sell your home for the highest possible price ASAP

Bought with Christopher Hvostal • KW Philly

"My job is to find and attract mastery-based agents to the office, protect the culture, and make sure everyone is happy! "






