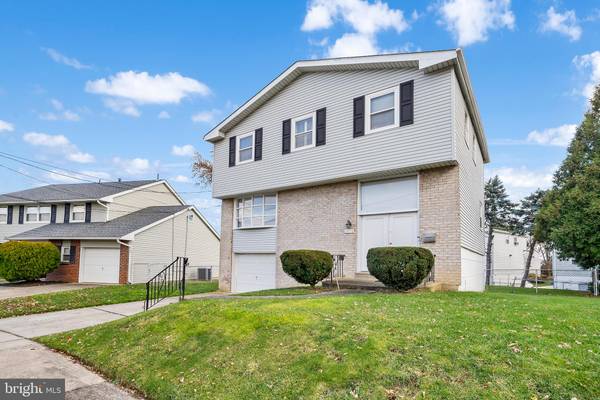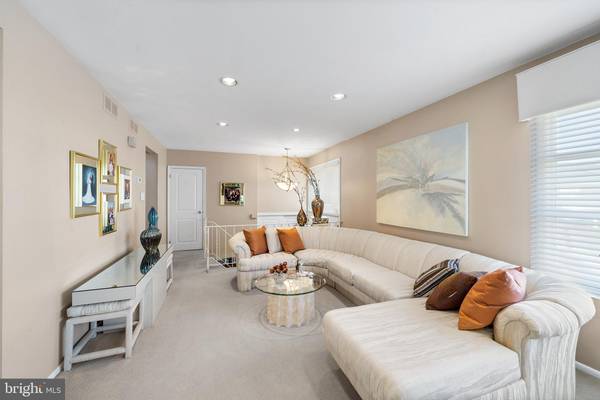$490,000
$459,000
6.8%For more information regarding the value of a property, please contact us for a free consultation.
4 Beds
3 Baths
2,104 SqFt
SOLD DATE : 01/25/2024
Key Details
Sold Price $490,000
Property Type Single Family Home
Sub Type Detached
Listing Status Sold
Purchase Type For Sale
Square Footage 2,104 sqft
Price per Sqft $232
Subdivision Somerton
MLS Listing ID PAPH2300794
Sold Date 01/25/24
Style Colonial
Bedrooms 4
Full Baths 2
Half Baths 1
HOA Y/N N
Abv Grd Liv Area 1,696
Originating Board BRIGHT
Year Built 1961
Annual Tax Amount $4,472
Tax Year 2022
Lot Size 4,771 Sqft
Acres 0.11
Lot Dimensions 43.00 x 112.00
Property Description
Your stunning home awaits. Don’t miss this opportunity to own a perfectly maintained home with upgrades throughout. This private location within the Camelot section of Somerton NE Philadelphia is one of the most desirable areas in the neighborhood. Move right into this beauty featuring 4 bedrooms and 2.5 baths. The foyer offers 4 quick steps up to the first floor and 4 short steps downstairs to a wonderful family room. The optimal first floor living room with its oversized bay window for gorgeous sunlight, opens to a full sized formal dining room creating a perfect flow for entertaining. The updated eat-in kitchen tastefully features ample cabinet space along with a walk-in pantry. The second floor includes a luxurious primary suite complete with a custom dressing room, bathroom and walk-in closet combination. The second, third and fourth bedrooms are well appointed with ample closets. The finished walk out basement contains a wide-open family room with glass sliding doors to a patio and large fenced-in backyard. Adjacent to the family room stand the laundry room and half-bath, as well as an extended garage with plenty of room for your car and tons of space for storage. You will know this stately home should be yours as soon as you walk in. All you need to do is unpack and enjoy. Schedule your tour today.
Location
State PA
County Philadelphia
Area 19116 (19116)
Zoning RSA2
Direction Northwest
Rooms
Other Rooms Living Room, Dining Room, Primary Bedroom, Bedroom 2, Kitchen, Family Room, Foyer, Breakfast Room, Bedroom 1, Laundry, Bathroom 3, Primary Bathroom, Full Bath, Half Bath
Basement Full, Fully Finished, Garage Access, Heated, Outside Entrance, Rear Entrance, Windows
Main Level Bedrooms 4
Interior
Interior Features Breakfast Area, Carpet, Ceiling Fan(s), Combination Dining/Living, Dining Area, Floor Plan - Traditional, Kitchen - Eat-In, Pantry, Recessed Lighting, Stall Shower, Tub Shower, Walk-in Closet(s)
Hot Water Natural Gas
Heating Forced Air
Cooling Central A/C
Flooring Carpet, Laminate Plank
Equipment Built-In Microwave, Built-In Range, Dishwasher, Disposal, Dryer, Instant Hot Water, Refrigerator, Washer, Water Heater
Fireplace N
Window Features Bay/Bow
Appliance Built-In Microwave, Built-In Range, Dishwasher, Disposal, Dryer, Instant Hot Water, Refrigerator, Washer, Water Heater
Heat Source Natural Gas
Laundry Lower Floor
Exterior
Exterior Feature Patio(s)
Garage Additional Storage Area
Garage Spaces 2.0
Utilities Available Cable TV, Phone Connected
Waterfront N
Water Access N
Roof Type Built-Up
Accessibility None
Porch Patio(s)
Parking Type Attached Garage, Driveway, On Street
Attached Garage 1
Total Parking Spaces 2
Garage Y
Building
Story 2
Foundation Slab
Sewer Public Sewer
Water Public
Architectural Style Colonial
Level or Stories 2
Additional Building Above Grade, Below Grade
Structure Type Dry Wall
New Construction N
Schools
School District The School District Of Philadelphia
Others
Pets Allowed Y
Senior Community No
Tax ID 582072800
Ownership Fee Simple
SqFt Source Assessor
Security Features Security System
Acceptable Financing Cash, Conventional, FHA
Horse Property N
Listing Terms Cash, Conventional, FHA
Financing Cash,Conventional,FHA
Special Listing Condition Standard
Pets Description No Pet Restrictions
Read Less Info
Want to know what your home might be worth? Contact us for a FREE valuation!

Our team is ready to help you sell your home for the highest possible price ASAP

Bought with Sze Wai Kwong • Central Realty Group LLC

"My job is to find and attract mastery-based agents to the office, protect the culture, and make sure everyone is happy! "






