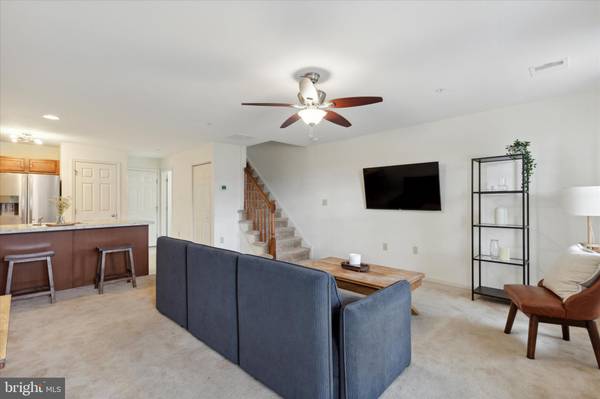$260,000
$249,900
4.0%For more information regarding the value of a property, please contact us for a free consultation.
2 Beds
2 Baths
1,070 SqFt
SOLD DATE : 01/26/2024
Key Details
Sold Price $260,000
Property Type Townhouse
Sub Type Interior Row/Townhouse
Listing Status Sold
Purchase Type For Sale
Square Footage 1,070 sqft
Price per Sqft $242
Subdivision Northgate
MLS Listing ID PAMC2087234
Sold Date 01/26/24
Style Colonial
Bedrooms 2
Full Baths 1
Half Baths 1
HOA Fees $120/mo
HOA Y/N Y
Abv Grd Liv Area 1,070
Originating Board BRIGHT
Year Built 2016
Annual Tax Amount $2,615
Tax Year 2022
Lot Size 600 Sqft
Acres 0.01
Lot Dimensions 0.00 x 0.00
Property Description
Welcome to 3008 Goshen Dr. in Pennsburg, PA, located in the beautiful Northgate Community and highly sought after Upper Perkiomen School District. This charming 2-bedroom, 1.5-bathroom home is perfect for first-time homebuyers or those looking to downsize. Step inside and you'll be greeted by a comfortable living room, ideal for relaxing or entertaining guests. The open floor plan seamlessly connects the living room to the dining area and kitchen, creating a spacious and inviting atmosphere. The kitchen features modern stainless appliances and ample cabinet space, making meal preparation a breeze.
As you make your way upstairs, you'll find two generously sized bedrooms, each offering plenty of natural light and closet space. The full bathroom on the upper level is conveniently located near the bedrooms for easy access. Additionally, this home features a recessed lighting, access to balcony from the primary bedroom, and attached garage to keep you and your car away from the elements.
Located in the Northgate Community, residents have access to a variety of amenities, including outdoor recreation areas, walking trails, and playground area for kids. The property is also conveniently located near shopping, dining, and Wawa. With its prime location, comfortable living spaces, and desirable features, 3008 Goshen Dr. is the perfect place to call home. Don't miss out on this opportunity - schedule a showing today!
Location
State PA
County Montgomery
Area Upper Hanover Twp (10657)
Zoning RES
Interior
Hot Water Propane
Heating Forced Air
Cooling Central A/C
Fireplace N
Heat Source Propane - Metered
Laundry Washer In Unit, Dryer In Unit
Exterior
Garage Garage - Rear Entry
Garage Spaces 1.0
Amenities Available Bike Trail, Basketball Courts, Common Grounds, Jog/Walk Path, Tot Lots/Playground, Picnic Area
Waterfront N
Water Access N
Accessibility None
Parking Type Attached Garage
Attached Garage 1
Total Parking Spaces 1
Garage Y
Building
Story 2
Foundation Block
Sewer Public Sewer
Water Public
Architectural Style Colonial
Level or Stories 2
Additional Building Above Grade, Below Grade
New Construction Y
Schools
School District Upper Perkiomen
Others
HOA Fee Include Snow Removal,Common Area Maintenance,Lawn Maintenance,Trash
Senior Community No
Tax ID 57-00-06001-227
Ownership Fee Simple
SqFt Source Estimated
Special Listing Condition Standard
Read Less Info
Want to know what your home might be worth? Contact us for a FREE valuation!

Our team is ready to help you sell your home for the highest possible price ASAP

Bought with Lisa Lukens • Realty Mark Associates - KOP

"My job is to find and attract mastery-based agents to the office, protect the culture, and make sure everyone is happy! "






