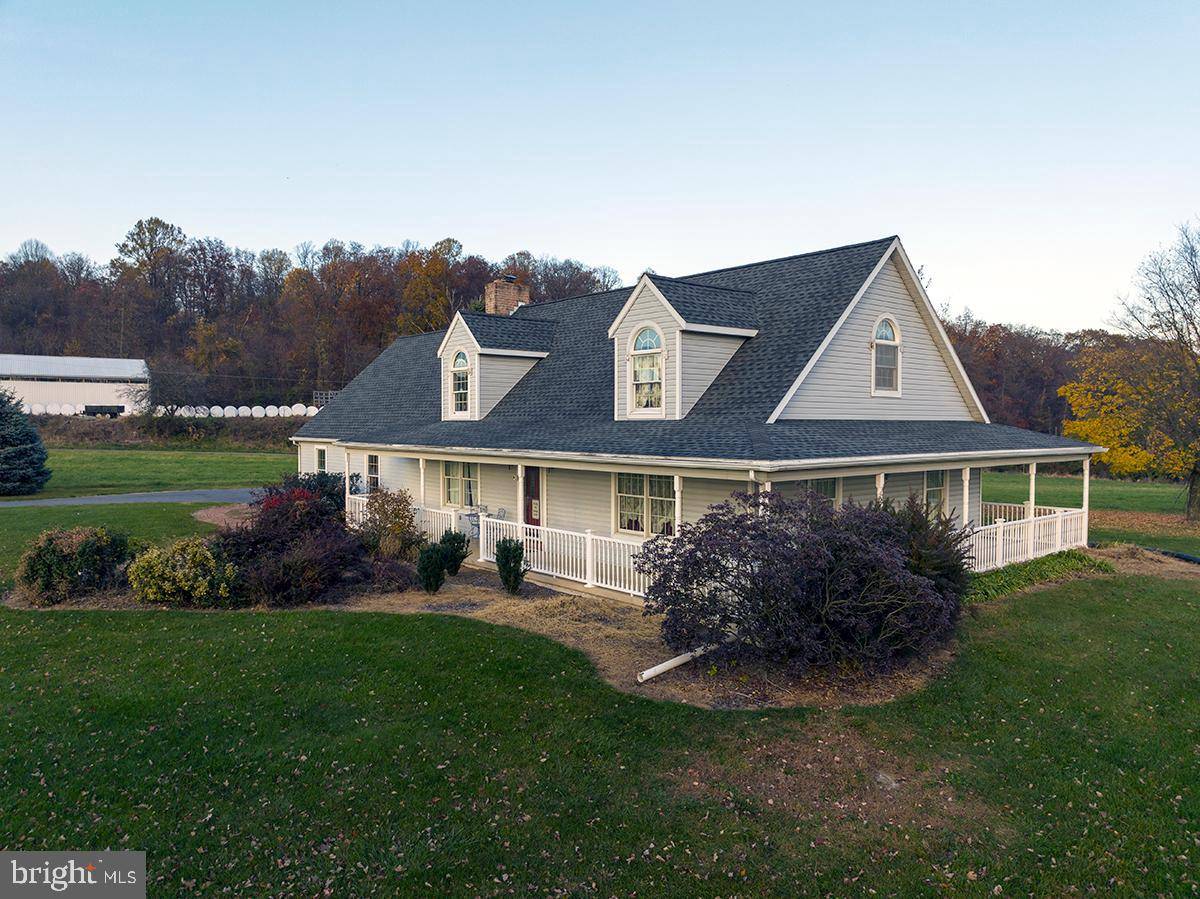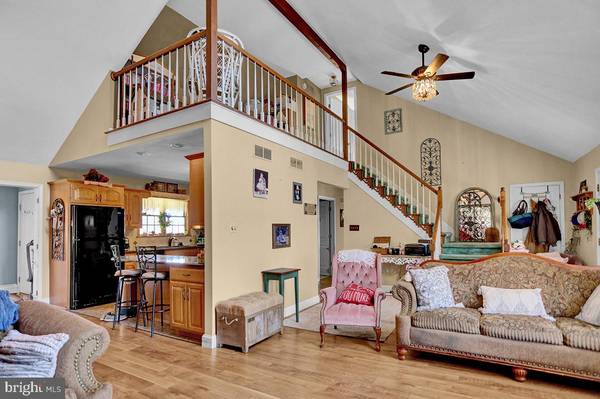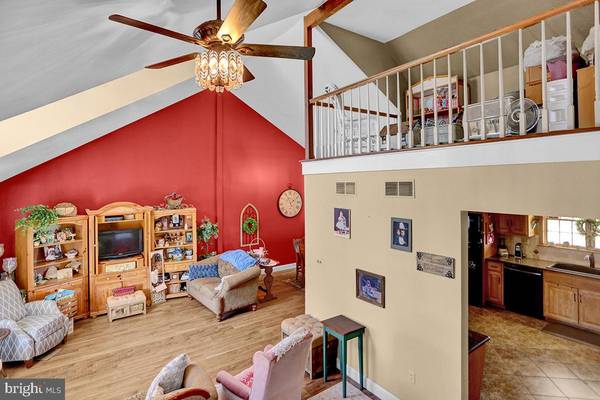$485,000
$485,000
For more information regarding the value of a property, please contact us for a free consultation.
2 Beds
2 Baths
3,378 SqFt
SOLD DATE : 01/30/2024
Key Details
Sold Price $485,000
Property Type Single Family Home
Sub Type Detached
Listing Status Sold
Purchase Type For Sale
Square Footage 3,378 sqft
Price per Sqft $143
Subdivision None Available
MLS Listing ID PALA2043816
Sold Date 01/30/24
Style Cape Cod
Bedrooms 2
Full Baths 2
HOA Y/N N
Abv Grd Liv Area 2,478
Originating Board BRIGHT
Year Built 1990
Annual Tax Amount $7,910
Tax Year 2022
Lot Size 3.300 Acres
Acres 3.3
Lot Dimensions 0.00 x 0.00
Property Description
Set amidst the rolling hills where 3 county lines come together - Lancaster, Lebanon and Berks. Enjoy the bucolic surroundings for this one owner home nestled on a 3.3 acre parcel. This Cape Cod design has a three-sided wrap around porch featuring a vinyl railing and scenic views from all angles. The open two story living area has a cathedral ceiling over the living room and dining room. The floor plan is open and flows to a modern kitchen with 37 pull wood cabinetry, granite countertops, tiled backsplash and a ceramic tile floor. A rennovation of what had been two main floor bedrooms, was converted to a main floor suite with one bedroom and one walk-in adjoining room - this could be converted back to two bedrooms. The main floor bathroom was enhanced with a roll-in tiled shower, a vanity with handicap accessibility and a deep walk-in linen closet. The second floor features a generously sized bedroom and a full bathroom - there is an open loft area which could make a great computer center or reading area. The lower level is finished and could be compartmentalized for gaming tables and a conversation/TV viewing area. A staircase from the garage leads to the lower level utility/storage area. There is also an interior staircase to the lower level and a bilco door from the basement to the outside. The two car oversized garage is heated and has side entry doors, a service door, overhead storage and a ramp to the laundry room/mud room. The location is within 15 minutes of the PA turnpike in Denver, and easily accessible to Rt 897 and Rt 422. Listing agent is related to the sellers.
Location
State PA
County Lancaster
Area West Cocalico Twp (10509)
Zoning ECOLOGICALLY SENSITIVE
Rooms
Other Rooms Living Room, Dining Room, Bedroom 2, Bedroom 3, Kitchen, Bedroom 1, Laundry, Loft, Recreation Room, Bathroom 1, Bathroom 2
Basement Full, Fully Finished
Main Level Bedrooms 1
Interior
Interior Features Carpet, Ceiling Fan(s), Combination Kitchen/Dining, Dining Area, Entry Level Bedroom, Kitchen - Eat-In, Recessed Lighting, Stall Shower, Tub Shower, Upgraded Countertops, Wood Floors
Hot Water Electric
Heating Baseboard - Hot Water, Programmable Thermostat
Cooling Central A/C
Flooring Carpet, Ceramic Tile, Engineered Wood
Equipment Built-In Range, Dishwasher, Dryer, Dryer - Electric, Extra Refrigerator/Freezer, Oven/Range - Electric, Range Hood, Refrigerator, Washer, Water Heater - High-Efficiency
Fireplace N
Appliance Built-In Range, Dishwasher, Dryer, Dryer - Electric, Extra Refrigerator/Freezer, Oven/Range - Electric, Range Hood, Refrigerator, Washer, Water Heater - High-Efficiency
Heat Source Oil
Laundry Main Floor
Exterior
Garage Additional Storage Area, Garage - Side Entry, Garage Door Opener, Inside Access, Oversized, Built In, Other
Garage Spaces 8.0
Waterfront N
Water Access N
View Mountain, Panoramic, Pasture, Trees/Woods
Roof Type Architectural Shingle
Street Surface Black Top
Accessibility Doors - Swing In, Mobility Improvements, Ramp - Main Level, Roll-in Shower, Roll-under Vanity, Vehicle Transfer Area
Road Frontage State
Parking Type Attached Garage, Driveway
Attached Garage 2
Total Parking Spaces 8
Garage Y
Building
Lot Description Backs to Trees, Cleared, Corner, Cul-de-sac, Front Yard, Landscaping, Level, Open, Rear Yard, Road Frontage, Rural, SideYard(s)
Story 1.5
Foundation Block
Sewer On Site Septic
Water Well
Architectural Style Cape Cod
Level or Stories 1.5
Additional Building Above Grade, Below Grade
Structure Type Dry Wall
New Construction N
Schools
School District Cocalico
Others
Senior Community No
Tax ID 090-13391-0-0000
Ownership Fee Simple
SqFt Source Estimated
Acceptable Financing Cash, Conventional, VA
Horse Property Y
Listing Terms Cash, Conventional, VA
Financing Cash,Conventional,VA
Special Listing Condition Standard
Read Less Info
Want to know what your home might be worth? Contact us for a FREE valuation!

Our team is ready to help you sell your home for the highest possible price ASAP

Bought with Christine Werner • RE/MAX Of Reading

"My job is to find and attract mastery-based agents to the office, protect the culture, and make sure everyone is happy! "






