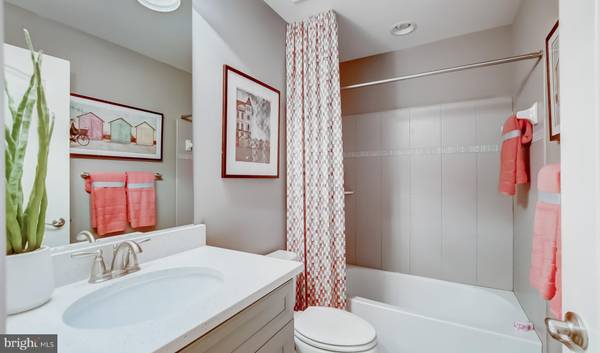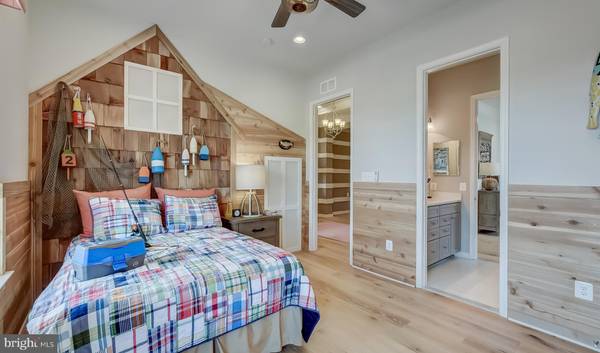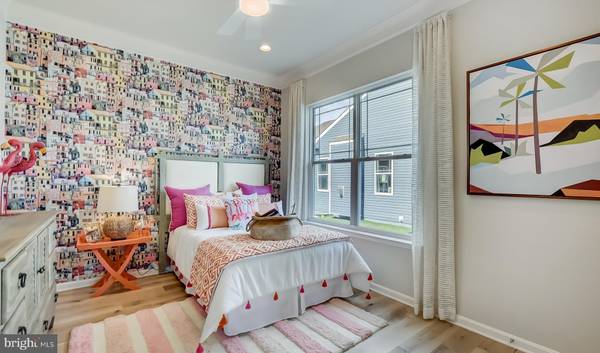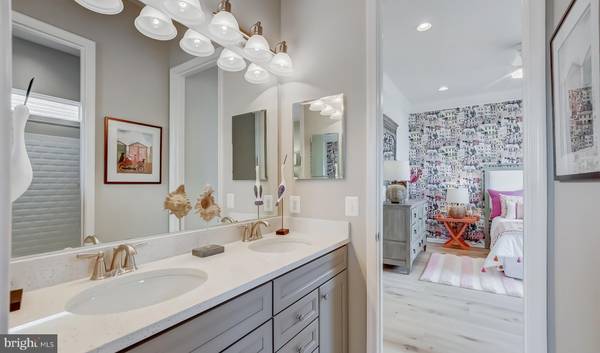$694,900
$699,900
0.7%For more information regarding the value of a property, please contact us for a free consultation.
3 Beds
2 Baths
2,700 SqFt
SOLD DATE : 01/30/2024
Key Details
Sold Price $694,900
Property Type Single Family Home
Sub Type Detached
Listing Status Sold
Purchase Type For Sale
Square Footage 2,700 sqft
Price per Sqft $257
Subdivision Four Seasons At Belle Terre
MLS Listing ID DESU2052616
Sold Date 01/30/24
Style Ranch/Rambler
Bedrooms 3
Full Baths 2
HOA Fees $270/mo
HOA Y/N Y
Abv Grd Liv Area 2,700
Originating Board BRIGHT
Year Built 2023
Lot Size 0.280 Acres
Acres 0.28
Property Description
Welcome to the Mont Blanc home design. This home is currently in the process of construction and is scheduled to be completed by December 2023.
The popular model features a combination of open living space paired with traditional elements. This home features 3 bedrooms, 2.5 baths and a tandem 3 car garage. Structural Features added to this home include sunroom, screen porch, a great room side fireplace set in stone and a ultra spa bath in the primary bedroom which features a walk in shower. In the well-appointed kitchen, you will find ultra staggered white gourmet cabinets, stainless steel appliances, quartz countertops as well as a large island, gas cooking and pendant lighting to complete the look. Other spaces to note in this home is an unfinished basement which provides tons of storage. This home sits on a gorgeous wooded homesite close to Love Creek.
Designer features of this home include LVP flooring in the foyer, kitchen, great room, sunroom, and owners suite. Tile bath Surrounds and tile floors in all baths, upgraded kitchen faucet. To schedule a tour please and to receive a full brochure of all the features in this home please contact our sales representatives.
Location
State DE
County Sussex
Area Lewes Rehoboth Hundred (31009)
Zoning RESIDENTIAL
Rooms
Other Rooms Dining Room, Primary Bedroom, Bedroom 2, Bedroom 3, Kitchen, Great Room
Main Level Bedrooms 3
Interior
Hot Water Natural Gas
Cooling Central A/C
Heat Source Natural Gas
Exterior
Garage Inside Access
Garage Spaces 2.0
Waterfront N
Water Access N
Roof Type Architectural Shingle
Accessibility None
Parking Type Attached Garage, Driveway
Attached Garage 2
Total Parking Spaces 2
Garage Y
Building
Story 1
Foundation Concrete Perimeter
Sewer Public Sewer
Water Public
Architectural Style Ranch/Rambler
Level or Stories 1
Additional Building Above Grade, Below Grade
New Construction Y
Schools
School District Cape Henlopen
Others
Senior Community Yes
Age Restriction 55
Tax ID 334-12.00-1360.00
Ownership Fee Simple
SqFt Source Estimated
Acceptable Financing Cash, Conventional, FHA, VA
Listing Terms Cash, Conventional, FHA, VA
Financing Cash,Conventional,FHA,VA
Special Listing Condition Standard
Read Less Info
Want to know what your home might be worth? Contact us for a FREE valuation!

Our team is ready to help you sell your home for the highest possible price ASAP

Bought with Celia Benjamin • Northrop Realty

"My job is to find and attract mastery-based agents to the office, protect the culture, and make sure everyone is happy! "






