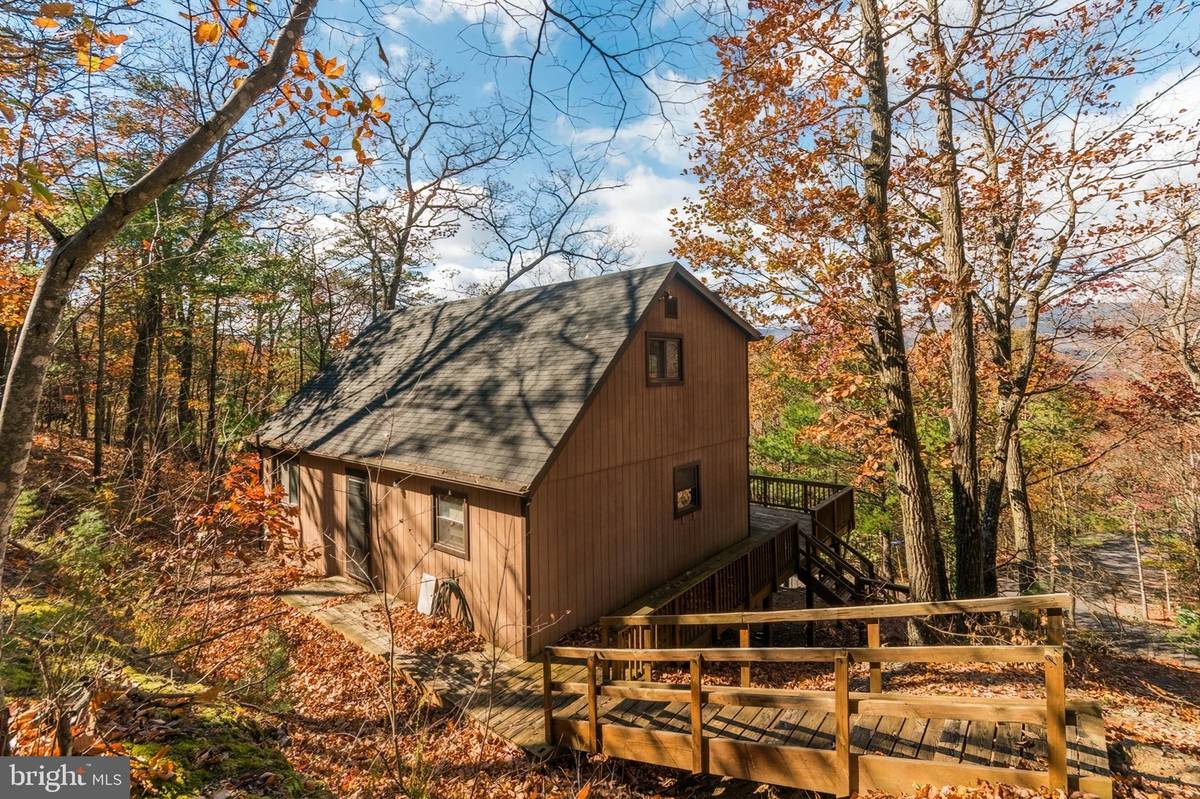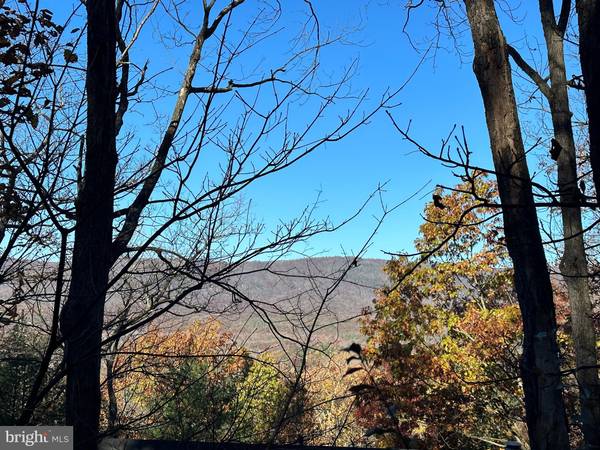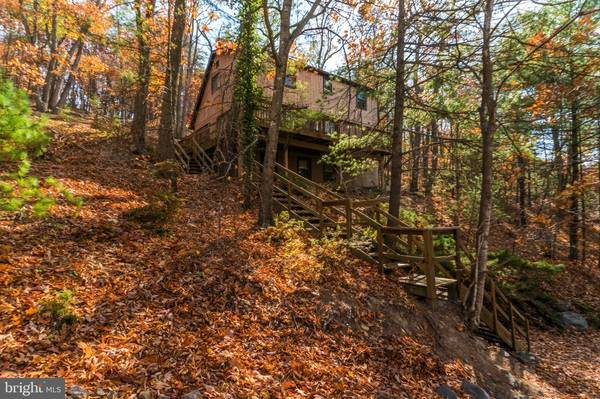$282,500
$297,500
5.0%For more information regarding the value of a property, please contact us for a free consultation.
3 Beds
3 Baths
1,387 SqFt
SOLD DATE : 01/31/2024
Key Details
Sold Price $282,500
Property Type Single Family Home
Sub Type Detached
Listing Status Sold
Purchase Type For Sale
Square Footage 1,387 sqft
Price per Sqft $203
Subdivision Bryce Mountain Resort
MLS Listing ID VASH2007220
Sold Date 01/31/24
Style Salt Box
Bedrooms 3
Full Baths 3
HOA Fees $63/ann
HOA Y/N Y
Abv Grd Liv Area 1,387
Originating Board BRIGHT
Year Built 1985
Annual Tax Amount $1,708
Tax Year 2022
Lot Size 0.397 Acres
Acres 0.4
Property Description
874 Fairway Dr has BEAUTIFUL VIEWS OF GREAT NORTH MOUNTAIN where you can enjoy many sunsets AND watch the snow coming into the area! This home is available just in time for ski season at Bryce Resort. Skiing and Snowboarding, snow tubing, Ice Skating and Apres Ski are just in around the corner! Located on the Eastern side of the resort this home is a quick 2 minute drive down to all amenities OR if you want to get out and stretch your legs, you're only about a 10 minute walk down!
Luxury Vinyl Plank floors and new carpet were installed in 2022 and the roof was replaced in January of 2014. The main level has an Open Floor plan with with a wood burning fireplace, a spacious primary bedroom and access to the deck with views. 2 large Bedrooms and 1 full bath are on the upper level. The lower level is perfect as a game/family room and as an overflow for guests if you need the extra sleeping space. Above the house is a private outdoor living space with a swing room for a fire pit that looks out at the mountain. The old fire access road that is above the house leads to the top of the ski slopes!
Don't let the driveway deceive you, it goes up hill and to the level of the basement entrance. There is even space to up and turn around so that you can come down facing forward.
Location
State VA
County Shenandoah
Zoning R
Rooms
Basement Daylight, Partial, Fully Finished, Heated, Improved, Interior Access, Outside Entrance, Partial, Rear Entrance, Walkout Level, Windows
Main Level Bedrooms 1
Interior
Interior Features Breakfast Area, Ceiling Fan(s), Combination Kitchen/Living, Combination Dining/Living, Dining Area, Floor Plan - Open, Stove - Wood, Tub Shower
Hot Water Electric
Heating Baseboard - Electric
Cooling Ceiling Fan(s)
Flooring Luxury Vinyl Plank
Fireplaces Number 1
Fireplaces Type Corner, Fireplace - Glass Doors, Screen, Wood
Equipment Dishwasher, Disposal, Dryer, Dryer - Electric, Dryer - Front Loading, Exhaust Fan, Microwave, Oven/Range - Electric, Range Hood, Refrigerator, Washer, Water Heater
Furnishings Yes
Fireplace Y
Window Features Double Hung,Double Pane,Screens,Insulated,Sliding,Vinyl Clad,Wood Frame
Appliance Dishwasher, Disposal, Dryer, Dryer - Electric, Dryer - Front Loading, Exhaust Fan, Microwave, Oven/Range - Electric, Range Hood, Refrigerator, Washer, Water Heater
Heat Source Electric
Laundry Basement, Has Laundry, Hookup, Lower Floor
Exterior
Garage Spaces 5.0
Utilities Available Cable TV Available, Electric Available, Phone Available, Sewer Available, Under Ground, Water Available
Amenities Available Bar/Lounge, Basketball Courts, Bike Trail, Dog Park, Fitness Center, Golf Course Membership Available, Golf Course, Gift Shop, Jog/Walk Path, Lake, Library, Picnic Area, Pool - Indoor, Pool - Outdoor, Pool Mem Avail, Putting Green, Swimming Pool, Tennis Courts, Tot Lots/Playground, Volleyball Courts, Other
Waterfront N
Water Access N
View Mountain, Trees/Woods
Roof Type Architectural Shingle
Street Surface Tar and Chip
Accessibility Doors - Swing In
Road Frontage HOA
Parking Type Driveway
Total Parking Spaces 5
Garage N
Building
Lot Description Backs to Trees, Mountainous, Sloping, Trees/Wooded
Story 2
Foundation Block
Sewer Public Sewer
Water Public
Architectural Style Salt Box
Level or Stories 2
Additional Building Above Grade
Structure Type Dry Wall
New Construction N
Schools
Elementary Schools Ashby-Lee
Middle Schools North Fork
High Schools Stonewall Jackson
School District Shenandoah County Public Schools
Others
HOA Fee Include Road Maintenance,Snow Removal,Trash,Other
Senior Community No
Tax ID 065A102B000B015
Ownership Fee Simple
SqFt Source Assessor
Acceptable Financing Cash, Conventional
Listing Terms Cash, Conventional
Financing Cash,Conventional
Special Listing Condition Standard
Read Less Info
Want to know what your home might be worth? Contact us for a FREE valuation!

Our team is ready to help you sell your home for the highest possible price ASAP

Bought with NON MEMBER • Non Subscribing Office

"My job is to find and attract mastery-based agents to the office, protect the culture, and make sure everyone is happy! "






