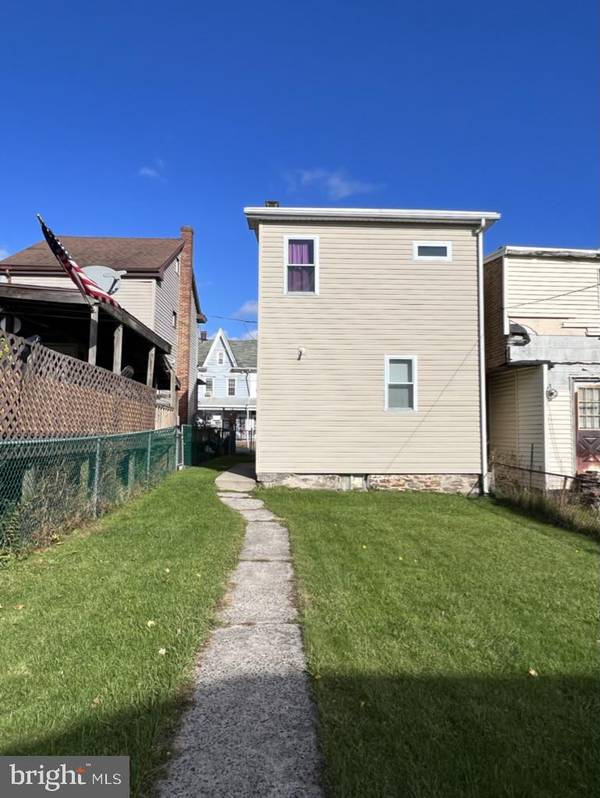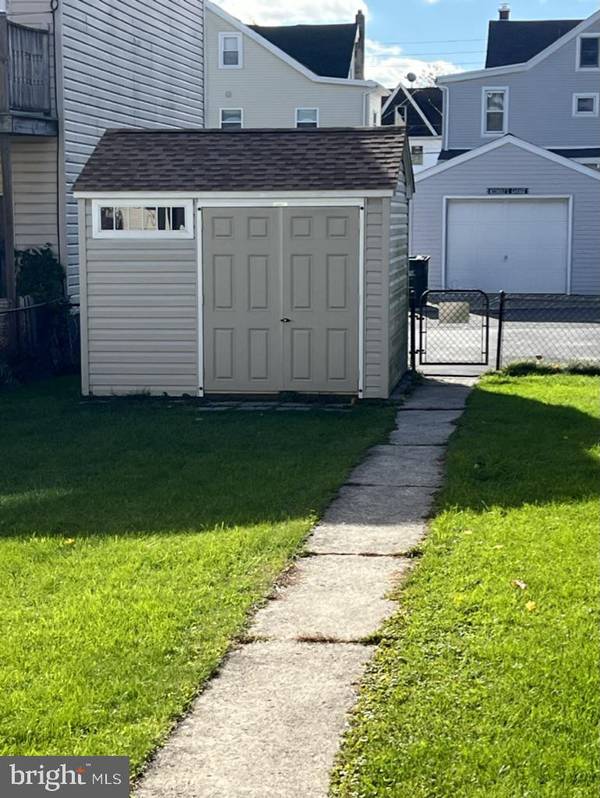$146,000
$146,000
For more information regarding the value of a property, please contact us for a free consultation.
4 Beds
2 Baths
1,440 SqFt
SOLD DATE : 02/02/2024
Key Details
Sold Price $146,000
Property Type Single Family Home
Sub Type Detached
Listing Status Sold
Purchase Type For Sale
Square Footage 1,440 sqft
Price per Sqft $101
Subdivision None Available
MLS Listing ID PASK2012950
Sold Date 02/02/24
Style Traditional
Bedrooms 4
Full Baths 1
Half Baths 1
HOA Y/N N
Abv Grd Liv Area 1,440
Originating Board BRIGHT
Year Built 1910
Annual Tax Amount $1,652
Tax Year 2022
Lot Size 3,920 Sqft
Acres 0.09
Lot Dimensions 25.00 x 150.00
Property Description
SINGLE North Schuylkill School District 4 bedroom home. This single home has three bedrooms on second floor with ceiling fans and closets, one large bedroom in the heated attic. Also features one full bath on second floor and a powder room off kitchen. New flooring in the eat in kitchen also a nice size dining room with a large closet for storage and a bright living room with a large bay window. This lovely home is located on 136 S Balliet St in Frackville. Oil heat. 100 AMP service. A few of the updates include new construction windows, new vinyl siding and a new roof 2015, steel lined chimney with cap 2017and a macadamed off street parking area in rear of the home. All fenced in backyard with a New Pine Creek Structure shed 2018. Easy commute to major highways such as route 61 a block away and Interstate 81 apx 2 miles away.
Location
State PA
County Schuylkill
Area Frackville Boro (13343)
Zoning R 3
Direction East
Rooms
Basement Dirt Floor, Interior Access, Partial, Unfinished
Main Level Bedrooms 4
Interior
Interior Features Attic, Carpet, Ceiling Fan(s), Floor Plan - Traditional, Kitchen - Eat-In, Tub Shower, Window Treatments
Hot Water Oil
Heating Hot Water, Radiator
Cooling None
Flooring Carpet, Ceramic Tile, Vinyl
Equipment Dryer, Stove, Dishwasher, Built-In Microwave, Microwave
Furnishings No
Fireplace N
Window Features Bay/Bow,Double Hung
Appliance Dryer, Stove, Dishwasher, Built-In Microwave, Microwave
Heat Source Oil
Laundry Hookup, Main Floor
Exterior
Exterior Feature Porch(es), Roof
Garage Spaces 2.0
Fence Fully, Chain Link
Utilities Available Cable TV, Electric Available, Phone, Water Available
Waterfront N
Water Access N
Roof Type Architectural Shingle,Built-Up,Pitched
Accessibility None
Porch Porch(es), Roof
Road Frontage Boro/Township
Parking Type Off Street, On Street
Total Parking Spaces 2
Garage N
Building
Lot Description Rear Yard
Story 2.5
Foundation Stone
Sewer Public Sewer
Water Public
Architectural Style Traditional
Level or Stories 2.5
Additional Building Above Grade, Below Grade
New Construction N
Schools
School District North Schuylkill
Others
Senior Community No
Tax ID 43-04-0059
Ownership Fee Simple
SqFt Source Assessor
Security Features Smoke Detector
Acceptable Financing Cash, Conventional, FHA, VA
Listing Terms Cash, Conventional, FHA, VA
Financing Cash,Conventional,FHA,VA
Special Listing Condition Standard
Read Less Info
Want to know what your home might be worth? Contact us for a FREE valuation!

Our team is ready to help you sell your home for the highest possible price ASAP

Bought with Terry A Imschweiler • United Real Estate Strive 212

"My job is to find and attract mastery-based agents to the office, protect the culture, and make sure everyone is happy! "






