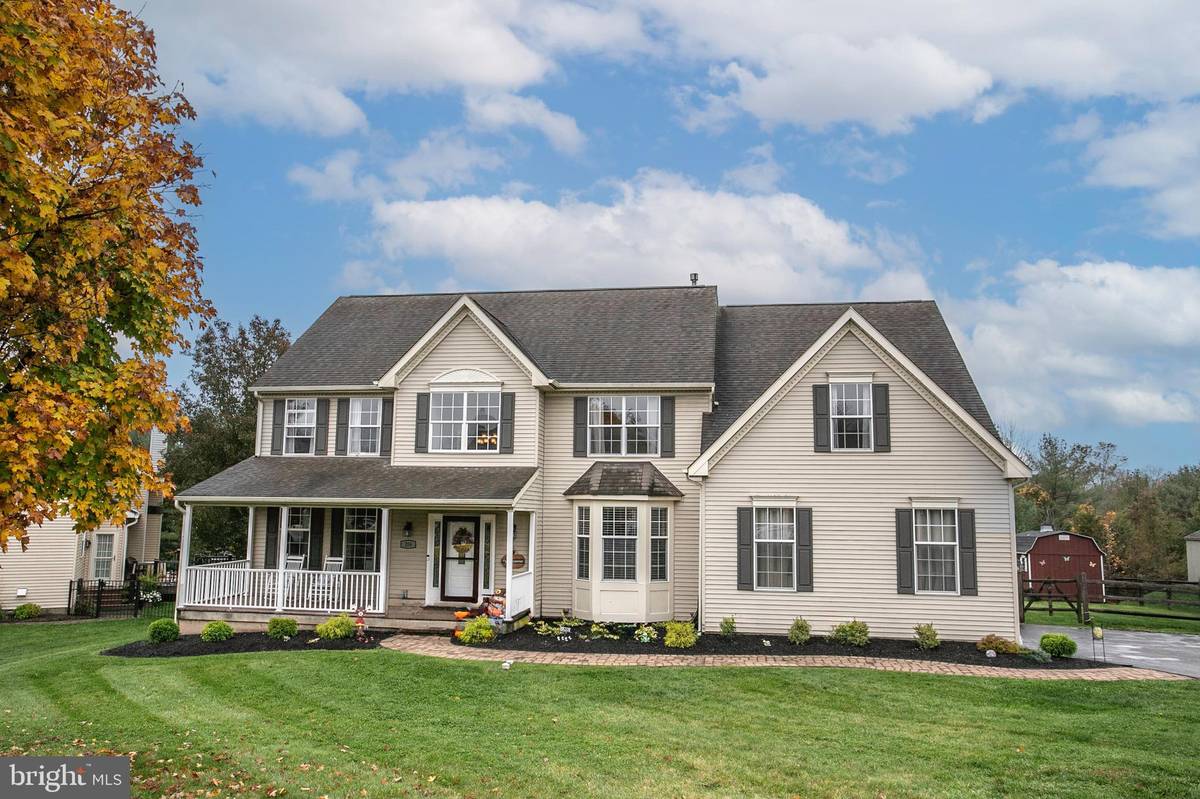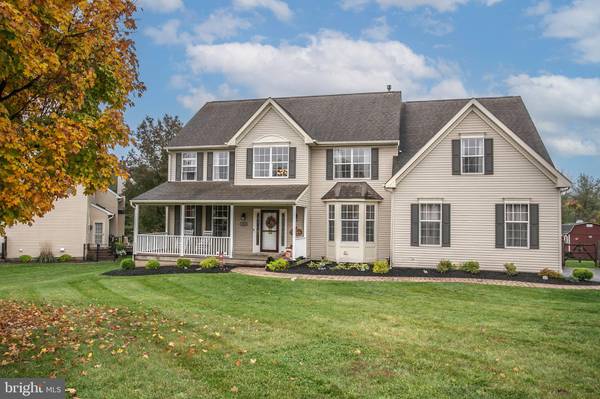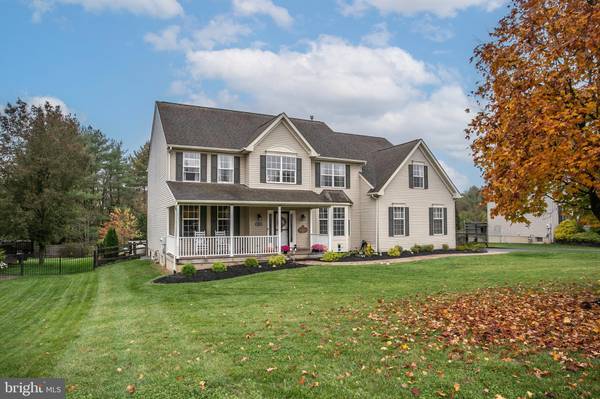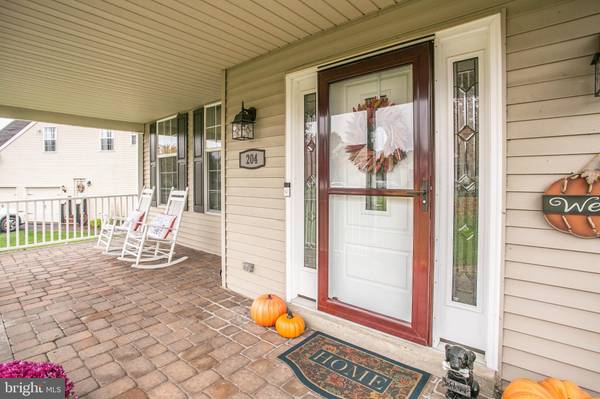$740,000
$750,000
1.3%For more information regarding the value of a property, please contact us for a free consultation.
4 Beds
4 Baths
4,051 SqFt
SOLD DATE : 02/09/2024
Key Details
Sold Price $740,000
Property Type Single Family Home
Sub Type Detached
Listing Status Sold
Purchase Type For Sale
Square Footage 4,051 sqft
Price per Sqft $182
Subdivision Greenshire Estates
MLS Listing ID PAMC2088032
Sold Date 02/09/24
Style Colonial
Bedrooms 4
Full Baths 2
Half Baths 2
HOA Fees $33/ann
HOA Y/N Y
Abv Grd Liv Area 3,051
Originating Board BRIGHT
Year Built 1998
Annual Tax Amount $9,844
Tax Year 2022
Lot Size 0.347 Acres
Acres 0.35
Lot Dimensions 89.00 x 0.00
Property Description
Nestled in the highly coveted community of Greenshire Estates, this exquisite 4-bedroom, 2 full, 2 half bath residence boasts a serene setting with a meticulously landscaped yard that extends to a backdrop of mature trees, creating a private sanctuary. Upon arrival, you'll be greeted by a charming covered front porch, setting the tone for a warm and inviting home. Stepping through the front door, the two-story foyer envelops you in a sense of comfort and belonging.
The first floor showcases stunning new hardwood flooring, enhancing the elegance of the space. The formal living room is adorned with crown molding and recessed lighting, exuding a touch of refinement. Meanwhile, the dining room boasts a generous bay window, complemented by crown molding and chair rail accents. The eat-in kitchen features granite counters, a brand-new center island, a state-of-the-art gas range, and a new refrigerator. Abundant cabinet space, including a pantry, caters to the discerning chef.
Adjacent to the kitchen, the two-story family room bathes in natural light, offering a welcoming ambiance. A floor-to-ceiling stone fireplace beckons, creating a cozy haven on chilly evenings. A spacious office, also with recessed lighting and newly installed French doors, adjoins the family room. The main floor is further enhanced by a powder room and a conveniently located laundry/mudroom equipped with a utility tub and a practical folding shelf, streamlining laundry day. The attached two-car garage is accessible from the laundry/mudroom.
Ascend to the second floor via either the rear staircase off the kitchen or the main staircase in the foyer. The primary bedroom is a lavish retreat, featuring two expansive walk-in closets with built-in shelving. Vaulted ceilings add a sense of grandeur to the space. A separate sitting room offers versatility, serving as a dressing area, a private TV room, or even a home office. The recently remodeled master bath exudes spa-like opulence, boasting a sumptuous soaking tub adorned with a chandelier, a spacious stall shower, and an oversized double vanity area.
Three additional generously sized bedrooms, each with ample closet space, and a well-appointed hall bath complete this floor. The fully finished basement is a true gem, offering an array of possibilities. The bar area is destined to become a favorite gathering spot, perfect for cheering on your favorite sports teams while entertaining friends and family. It features a granite top, sink, built-in refrigerator, and a wine refrigerator. Additionally, a separate home gym area and a convenient powder room are part of this incredible space.
Brand-new sliding glass doors in the kitchen lead to the pool area, featuring a relaxing hot tub. An enchanting patio area with a gazebo and a firepit provides yet another delightful space for entertainment and relaxation after a long day. Conveniently located near major highways, shopping, and dining, this home offers a lifestyle of unparalleled convenience and luxury. Don't miss this opportunity to make it yours!
Location
State PA
County Montgomery
Area Perkiomen Twp (10648)
Zoning RESIDENTIAL
Rooms
Other Rooms Living Room, Dining Room, Primary Bedroom, Sitting Room, Bedroom 2, Bedroom 3, Bedroom 4, Kitchen, Family Room, Basement, Laundry, Bathroom 1, Primary Bathroom
Basement Fully Finished, Full
Interior
Interior Features Bar, Carpet, Ceiling Fan(s), Chair Railings, Crown Moldings, Double/Dual Staircase, Family Room Off Kitchen, Floor Plan - Traditional, Formal/Separate Dining Room, Kitchen - Eat-In, Pantry, Primary Bath(s), Recessed Lighting, Soaking Tub, Upgraded Countertops, Walk-in Closet(s), Wood Floors
Hot Water Natural Gas
Heating Forced Air
Cooling Central A/C
Flooring Carpet, Ceramic Tile, Hardwood, Partially Carpeted
Fireplaces Number 1
Fireplaces Type Mantel(s), Stone
Equipment Dishwasher, Disposal, Oven/Range - Gas, Washer, Dryer
Fireplace Y
Window Features Bay/Bow
Appliance Dishwasher, Disposal, Oven/Range - Gas, Washer, Dryer
Heat Source Natural Gas
Laundry Main Floor
Exterior
Garage Garage Door Opener, Garage - Side Entry, Inside Access
Garage Spaces 2.0
Pool Fenced, In Ground, Vinyl
Waterfront N
Water Access N
View Trees/Woods
Roof Type Shingle
Accessibility None
Parking Type Attached Garage, Driveway
Attached Garage 2
Total Parking Spaces 2
Garage Y
Building
Story 2
Foundation Concrete Perimeter
Sewer Public Sewer
Water Public
Architectural Style Colonial
Level or Stories 2
Additional Building Above Grade, Below Grade
New Construction N
Schools
Elementary Schools Evergreen
Middle Schools Perkiomen Valley Middle School West
High Schools Perkiomen Valley
School District Perkiomen Valley
Others
HOA Fee Include Common Area Maintenance
Senior Community No
Tax ID 48-00-00582-027
Ownership Fee Simple
SqFt Source Assessor
Acceptable Financing Cash, Conventional, FHA, VA
Listing Terms Cash, Conventional, FHA, VA
Financing Cash,Conventional,FHA,VA
Special Listing Condition Standard
Read Less Info
Want to know what your home might be worth? Contact us for a FREE valuation!

Our team is ready to help you sell your home for the highest possible price ASAP

Bought with Joseph L Asterino Jr. • Springer Realty Group

"My job is to find and attract mastery-based agents to the office, protect the culture, and make sure everyone is happy! "






