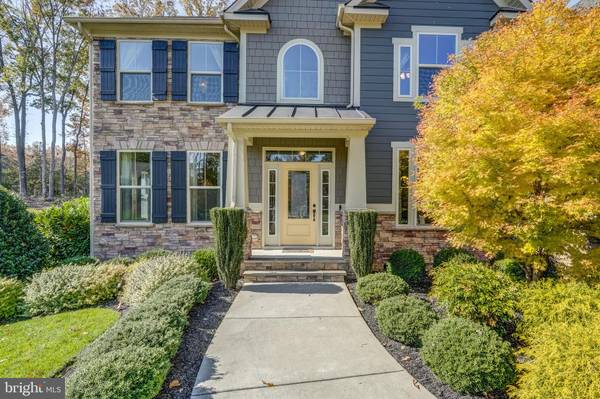$899,000
$899,000
For more information regarding the value of a property, please contact us for a free consultation.
6 Beds
5 Baths
3,978 SqFt
SOLD DATE : 02/12/2024
Key Details
Sold Price $899,000
Property Type Single Family Home
Sub Type Detached
Listing Status Sold
Purchase Type For Sale
Square Footage 3,978 sqft
Price per Sqft $225
Subdivision None Available
MLS Listing ID VAHN2000426
Sold Date 02/12/24
Style Transitional
Bedrooms 6
Full Baths 5
HOA Fees $52/ann
HOA Y/N Y
Abv Grd Liv Area 3,978
Originating Board BRIGHT
Year Built 2017
Annual Tax Amount $6,508
Tax Year 2022
Lot Size 1.000 Acres
Acres 1.0
Property Description
This Former Model Home with designer touches and too many upgrades to count is a luxurious Estate Style Home located in the highly desirable neighborhood of Emerson Mill. Built in 2017 but not occupied until 2019, this home is truly only 4 years old and has had one set of meticulous owners! Walk into an Elegant 2-story Foyer with a Waterfall Staircase, Transom Windows and Architectural Columns. You’ll notice the High Ceilings, Large Windows, Shiny Hardwood Floors, and Bright, Airy Spaces. The front Formal Rooms have several Architectural Details that complement the Stunning Gourmet Kitchen, featuring Custom Lighting, Granite Countertops, a Tile Backsplash, a Large, Center Island with a Breakfast Bar, Desk, a Walk-in Pantry, and an adjacent Dining Area. The Kitchen is Open to the Spacious Family Room with Large Windows, Custom Blinds, and a Gas Fireplace for those chilly nights. You can access the Amazing Backyard Retreat from the Family Room, which includes a Trex Deck and a Large Paver Patio with a separate Fire Pit area and Beautiful Landscaping. The Front Yard is similarly Landscaped with a Beautiful Fountain Bed as the Focal Point, surrounded by Mature Ornamental Plantings. Your guests can enjoy privacy in the First-Floor Bedroom with a Full Bath. The pretty Primary Bedroom Suite includes a Tray Ceiling with Architectural Details, a Sitting Area, Dual Closets, and a Luxurious Ensuite. With Three more Charming Bedrooms, Three more Full Baths, and a Fabulous Bonus/Flex Space/6th Bedroom, this Space is Ideal for a Rec Room or Playroom! The Side-Entry, Oversized 3-Car Garage has plenty of Storage that leads to a Convenient DropZone Inside. Great Location with Top schools, easy access to shopping, restaurants and I-295 & I-64. The charming town of Ashland is just a 15 minute drive. A Move In Ready Dream Home!!
Location
State VA
County Henrico
Zoning R-1A
Rooms
Main Level Bedrooms 1
Interior
Interior Features Breakfast Area, Carpet, Ceiling Fan(s), Combination Kitchen/Living, Crown Moldings, Dining Area, Curved Staircase, Entry Level Bedroom, Family Room Off Kitchen, Floor Plan - Open, Formal/Separate Dining Room, Kitchen - Gourmet, Kitchen - Island, Pantry, Primary Bath(s), Recessed Lighting, Sprinkler System, Stall Shower, Upgraded Countertops, Walk-in Closet(s), Window Treatments, Wood Floors
Hot Water Natural Gas, Tankless
Heating Zoned, Forced Air
Cooling Central A/C
Flooring Hardwood, Engineered Wood
Fireplaces Number 1
Fireplaces Type Gas/Propane
Fireplace Y
Heat Source Natural Gas
Exterior
Garage Additional Storage Area, Garage - Side Entry, Garage Door Opener
Garage Spaces 3.0
Waterfront N
Water Access N
Roof Type Architectural Shingle
Accessibility None
Parking Type Attached Garage, Driveway
Attached Garage 3
Total Parking Spaces 3
Garage Y
Building
Story 2
Foundation Crawl Space
Sewer Public Sewer
Water Public
Architectural Style Transitional
Level or Stories 2
Additional Building Above Grade, Below Grade
Structure Type 2 Story Ceilings,9'+ Ceilings,Dry Wall
New Construction N
Schools
Elementary Schools Glen Allen
Middle Schools Hungary Creek
High Schools Glen Allen
School District Henrico County Public Schools
Others
HOA Fee Include Common Area Maintenance,Management
Senior Community No
Tax ID 768-778-9444
Ownership Fee Simple
SqFt Source Estimated
Special Listing Condition Standard
Read Less Info
Want to know what your home might be worth? Contact us for a FREE valuation!

Our team is ready to help you sell your home for the highest possible price ASAP

Bought with Non Member • Non Subscribing Office

"My job is to find and attract mastery-based agents to the office, protect the culture, and make sure everyone is happy! "






