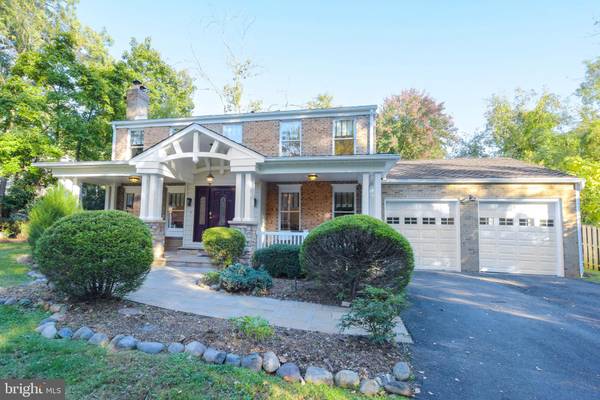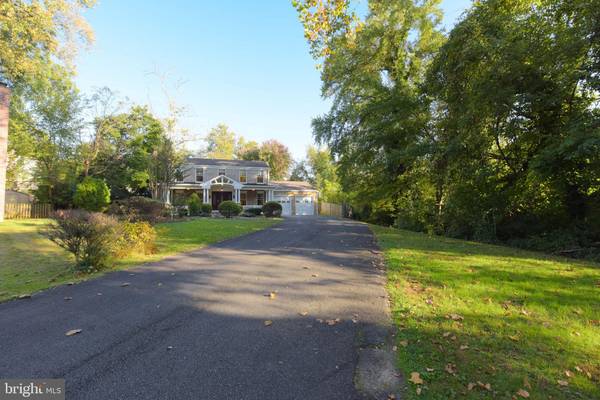$1,325,000
$1,350,000
1.9%For more information regarding the value of a property, please contact us for a free consultation.
4 Beds
4 Baths
3,138 SqFt
SOLD DATE : 02/15/2024
Key Details
Sold Price $1,325,000
Property Type Single Family Home
Sub Type Detached
Listing Status Sold
Purchase Type For Sale
Square Footage 3,138 sqft
Price per Sqft $422
Subdivision Westover
MLS Listing ID VAAR2038284
Sold Date 02/15/24
Style Colonial
Bedrooms 4
Full Baths 3
Half Baths 1
HOA Y/N N
Abv Grd Liv Area 2,102
Originating Board BRIGHT
Year Built 1983
Annual Tax Amount $11,686
Tax Year 2023
Lot Size 0.332 Acres
Acres 0.33
Property Description
Charm and character abound in this 4 bedroom, 3.5 bath classic colonial situated at the end of a secluded cul-de-sac in the popular Westover neighborhood. While the welcoming front porch is made for lingering, rewards greet those who cross the threshold into the warm interior. The foyer guides you into a freshly updated home starting with the private home office where sunlight streams through the large windows. Wander to the back of the house where you'll find the spacious kitchen that opens to a dining room on one side and informal dinette on the other. The striking marble-like quartz countertops have space for meal prep and a breakfast bar for morning coffee. Off the kitchen is a front-to-back family room with a glass door to the backyard bringing in natural light that brightens the space. Imagine watching your favorite movies, playing board games or entertaining friends in the ambiance of the wood burning fireplace. The renovated powder room with a contemporary vanity topped with a square ceramic sink adds convenience to the main level.
Upstairs, the grand primary bedroom ensuite is the perfect retreat to start and end your day. The attached renovated bathroom includes a double sink vanity with fresh white countertops and a deluxe double shower head shower with a sleek frameless glass door. Three additional bedrooms have plush new wall-to-wall carpet that warms the space. A renovated hallway bathroom with a stylish floating vanity completes this attractive floor plan.
The fully finished lower level with custom built-ins, durable ceramic tile floors, flat screen TV and a second wood burning fire place unfolds as a realm of recreational leisure. The luxurious renovated bathroom combined with a private room that can be used as a second home office or gym makes this space exceptionally versatile.
With access through the lower and main levels, the two-car garage provides protection from the elements and extra storage.
Another valuable feature of this magnificent home is the picturesque, flat 14,472 sq. ft. private, fully fenced backyard. This unique space offers opportunities for relaxation, recreation, gardening and outdoor entertaining on the large stone patio.
Book your showing today before another buyer calls this magnificent home theirs.
This home's prime location offers easy access to the many shops and restaurants in the vibrant Westover area. Enjoy dinner or lunch at the popular Lost Dog Cafe or Lebanese Taverna restaurants. Have a drink with friends while listening to live music at the Westover Market Beer Garden or find the perfect gift while sipping on delicious coffee at Trade Roots. You'll find gourmet foods at the iconic Italian Store to take home or enjoy on their outdoor patio. Commuting to Tysons or Washington, DC is convenient with quick access to Route 66. Rather not drive? The East Falls Church Metro is a third of a mile from your front door. And, the 4.5-mile Custis Trail is right outside your back yard gate.
Location
State VA
County Arlington
Zoning R-6
Rooms
Other Rooms Living Room, Dining Room, Primary Bedroom, Bedroom 2, Bedroom 3, Bedroom 4, Kitchen, Den, Foyer, Breakfast Room, Laundry, Office, Recreation Room, Primary Bathroom, Full Bath
Basement Side Entrance, Sump Pump, Fully Finished, Garage Access
Interior
Interior Features Dining Area, Breakfast Area, Family Room Off Kitchen, Kitchen - Gourmet, Kitchen - Eat-In, Primary Bath(s), Built-Ins, Crown Moldings, Chair Railings, Floor Plan - Traditional
Hot Water Electric
Heating Forced Air
Cooling Central A/C
Flooring Carpet, Engineered Wood, Ceramic Tile
Fireplaces Number 2
Fireplaces Type Mantel(s), Screen
Equipment Disposal, Dishwasher, Dryer, Exhaust Fan, Icemaker, Microwave, Refrigerator, Stove, Washer, Oven/Range - Electric
Fireplace Y
Window Features Double Hung,Insulated,Screens
Appliance Disposal, Dishwasher, Dryer, Exhaust Fan, Icemaker, Microwave, Refrigerator, Stove, Washer, Oven/Range - Electric
Heat Source Electric
Laundry Basement
Exterior
Parking Features Garage Door Opener
Garage Spaces 6.0
Utilities Available Cable TV, Electric Available, Natural Gas Available, Sewer Available, Water Available
Water Access N
Roof Type Asphalt
Accessibility None
Road Frontage City/County, Public
Attached Garage 2
Total Parking Spaces 6
Garage Y
Building
Story 3
Foundation Block
Sewer Public Sewer
Water Public
Architectural Style Colonial
Level or Stories 3
Additional Building Above Grade, Below Grade
Structure Type Dry Wall,Paneled Walls
New Construction N
Schools
Elementary Schools Tuckahoe
Middle Schools Swanson
High Schools Yorktown
School District Arlington County Public Schools
Others
Senior Community No
Tax ID 11-027-780
Ownership Fee Simple
SqFt Source Assessor
Security Features Main Entrance Lock,Smoke Detector
Special Listing Condition Standard
Read Less Info
Want to know what your home might be worth? Contact us for a FREE valuation!

Our team is ready to help you sell your home for the highest possible price ASAP

Bought with Nikki Lagouros • Berkshire Hathaway HomeServices PenFed Realty
"My job is to find and attract mastery-based agents to the office, protect the culture, and make sure everyone is happy! "






