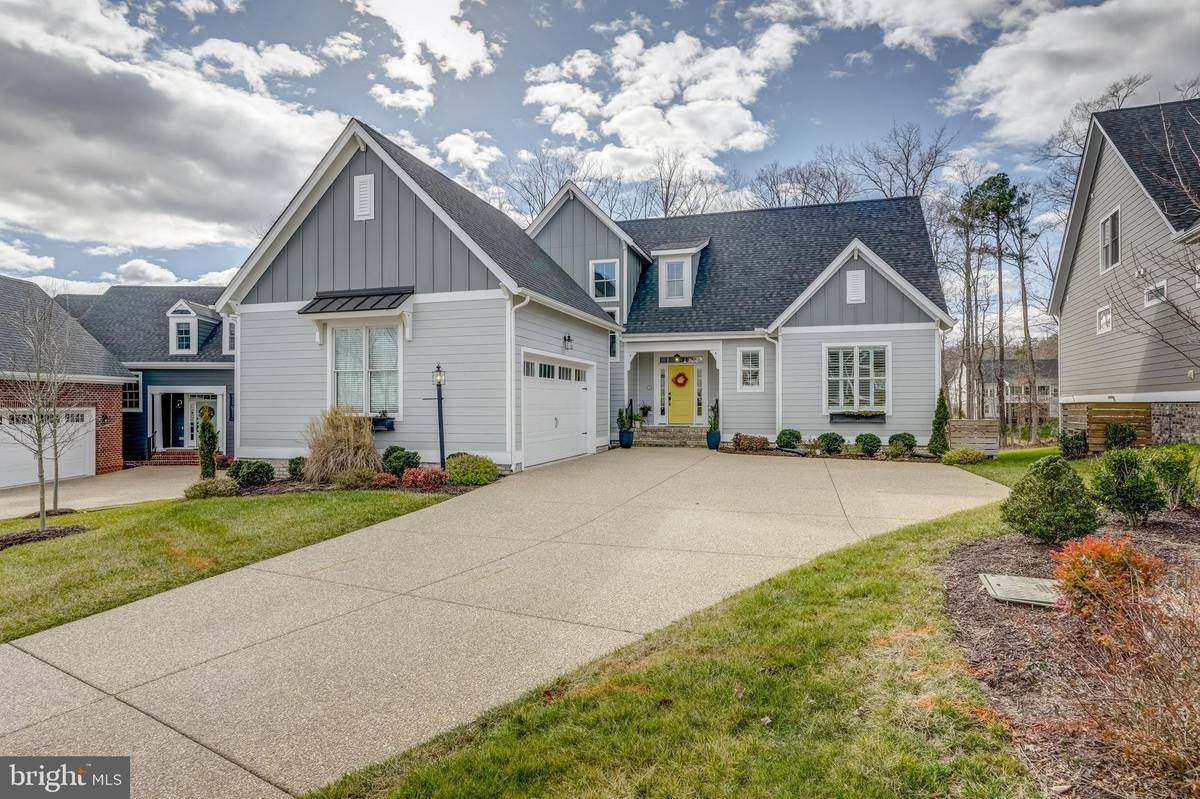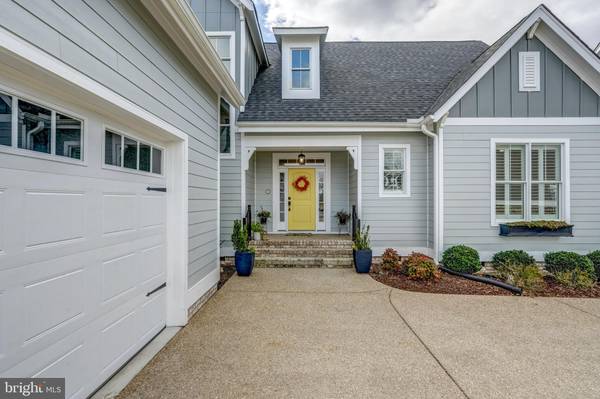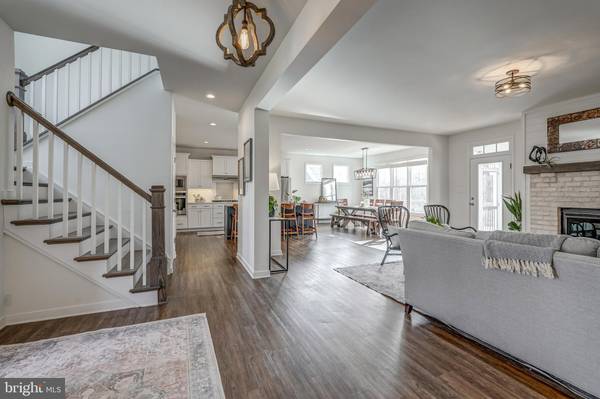$765,000
$775,000
1.3%For more information regarding the value of a property, please contact us for a free consultation.
3 Beds
4 Baths
2,894 SqFt
SOLD DATE : 02/21/2024
Key Details
Sold Price $765,000
Property Type Single Family Home
Sub Type Detached
Listing Status Sold
Purchase Type For Sale
Square Footage 2,894 sqft
Price per Sqft $264
Subdivision None Available
MLS Listing ID VACF2000606
Sold Date 02/21/24
Style Ranch/Rambler
Bedrooms 3
Full Baths 3
Half Baths 1
HOA Fees $82/ann
HOA Y/N Y
Abv Grd Liv Area 2,894
Originating Board BRIGHT
Year Built 2021
Annual Tax Amount $3,604
Tax Year 2022
Lot Size 10,118 Sqft
Acres 0.23
Lot Dimensions 0.00 x 0.00
Property Description
Gorgeous, Well-Maintained Craftsman Style Home Located in the Heart of Tarrington. The Covered Front Porch welcomes you into a Light and Bright Foyer and Great Room Perfect for Family Gatherings with Durable, Luxury Vinyl Plank Flooring throughout! Large Eat-in Kitchen with White Quartz Countertops, an Ornate Backsplash, and Center Island. Upgraded Stainless Steel Appliances include a Refrigerator that Conveys, Wall Oven & Microwave, a Gas Cooktop, a Walk-In Pantry, and a Sun-Filled Morning/Dining Room making this Kitchen a Chef's Dream. Tucked-away craft/Office Space leads just down the hall to the Convenient First Floor Laundry Room with Butcher Block Countertops and Cabinetry, a Mudroom, and access to the 2-car Garage with Courtyard Entry. First Floor Primary Bedroom, Luxurious Ensuite with Custom Cabinetry, Garden Tub, and Shower with 2 large Walk-in Closets. 2-story Staircase Boasts Large Windows Leading you to 2 Additional Guest Bedrooms, each with its own Ensuite, Walk-In Closets, and Attic Access along with a Loft Space perfect for a Second Family Room/Playroom. The Low-Maintenance Backyard gives Seasonal Privacy and Boasts a Screened Porch and Deck.
Location
State VA
County Chesterfield
Zoning R25
Rooms
Main Level Bedrooms 3
Interior
Hot Water Natural Gas
Heating None
Cooling Central A/C
Fireplaces Number 1
Fireplace Y
Heat Source Natural Gas
Exterior
Garage Inside Access, Garage Door Opener, Garage - Side Entry
Garage Spaces 2.0
Waterfront N
Water Access N
Accessibility None
Parking Type Attached Garage, Driveway
Attached Garage 2
Total Parking Spaces 2
Garage Y
Building
Story 2
Foundation Slab
Sewer Public Sewer
Water Public
Architectural Style Ranch/Rambler
Level or Stories 2
Additional Building Above Grade, Below Grade
New Construction N
Schools
Elementary Schools Robious
Middle Schools Robious
High Schools James River
School District Chesterfield County Public Schools
Others
Senior Community No
Tax ID 732724982300000
Ownership Fee Simple
SqFt Source Estimated
Special Listing Condition Standard
Read Less Info
Want to know what your home might be worth? Contact us for a FREE valuation!

Our team is ready to help you sell your home for the highest possible price ASAP

Bought with Non Member • Non Subscribing Office

"My job is to find and attract mastery-based agents to the office, protect the culture, and make sure everyone is happy! "






