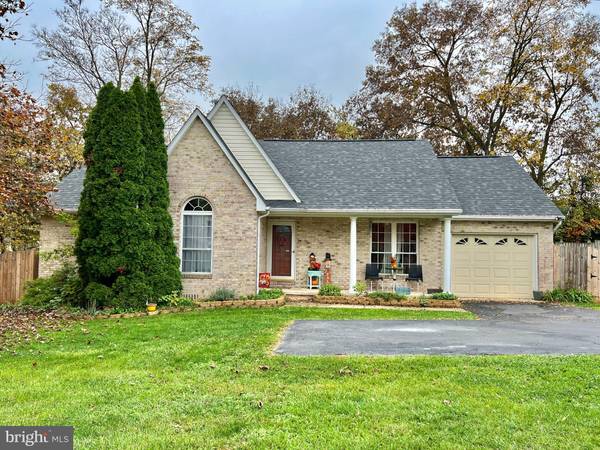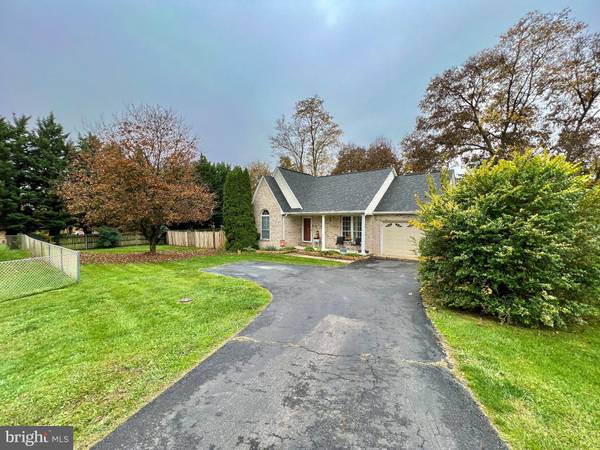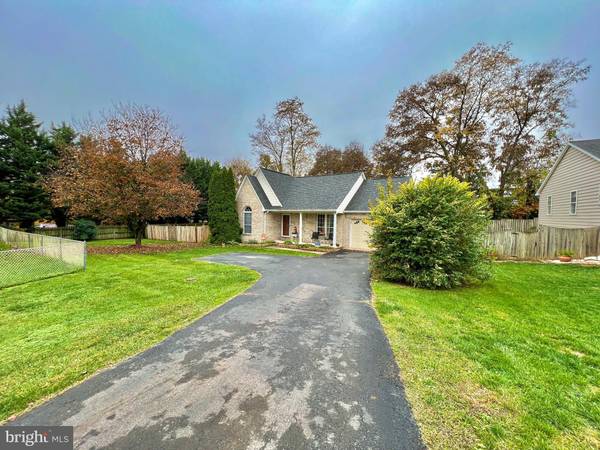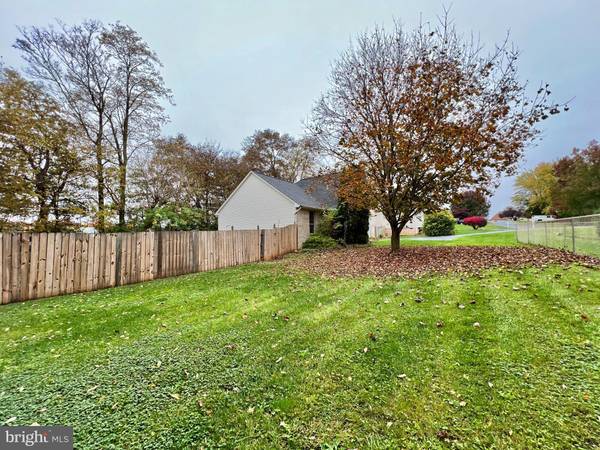$275,000
$279,000
1.4%For more information regarding the value of a property, please contact us for a free consultation.
3 Beds
2 Baths
1,282 SqFt
SOLD DATE : 02/21/2024
Key Details
Sold Price $275,000
Property Type Single Family Home
Sub Type Detached
Listing Status Sold
Purchase Type For Sale
Square Footage 1,282 sqft
Price per Sqft $214
Subdivision Stonepoint
MLS Listing ID WVBE2023920
Sold Date 02/21/24
Style Ranch/Rambler
Bedrooms 3
Full Baths 2
HOA Fees $4/ann
HOA Y/N Y
Abv Grd Liv Area 1,282
Originating Board BRIGHT
Year Built 1996
Annual Tax Amount $1,101
Tax Year 2022
Lot Size 0.287 Acres
Acres 0.29
Property Description
JUST LISTED!!! Cute cottage-like 3BR/ 2 BATH Brick Rancher with a garage tucked away on a secluded (you have to see it to believe it) corner lot in STONEPOINT. A covered front porch, herb garden, and a beautiful mature maple tree greet you in the shady front yard. Inside you'll find gleaming hardwood floors throughout, and an open Family Room/Kitchen combo with breakfast bar and room for a table. Newer stainless appliances include a gas range, & dishwasher. In addition, the granite countertops, deep sink, and a tile backsplash make for a pleasant cooking experience. The Primary Bedroom has en-suite bathroom with a walk-in tub. The current owner thought she would switch it out but fell in love with it! The 2nd bedroom/office has a sunny Palladian window. The third bedroom has carpet but hardwood flooring underneath. A rear deck and fully fenced, level backyard adorned with more shade trees is perfect for relaxing after work and on the weekends. ROOF only 2 years old, TANKLESS WATER HEATER 1.5 YEARS OLD. Convenient to EVERYTHING! 2 MINUTES TO I-81, shopping, grocery, gas. Only 5 minutes to the hospital. GREAT starter home or downsize to one- level living! Come see it today. Showings after 5 on weekdays or all day on weekends.
Location
State WV
County Berkeley
Zoning 101
Rooms
Other Rooms Primary Bedroom, Bedroom 2, Bedroom 3, Kitchen, Family Room, Foyer, Breakfast Room, Laundry, Bathroom 1, Primary Bathroom
Main Level Bedrooms 3
Interior
Interior Features Breakfast Area, Carpet, Ceiling Fan(s), Family Room Off Kitchen, Floor Plan - Open
Hot Water Tankless
Heating Forced Air
Cooling Central A/C
Flooring Carpet, Hardwood, Vinyl
Equipment Dryer - Electric, Oven/Range - Gas, Refrigerator, Disposal, Dishwasher
Fireplace N
Appliance Dryer - Electric, Oven/Range - Gas, Refrigerator, Disposal, Dishwasher
Heat Source Natural Gas
Laundry Main Floor
Exterior
Exterior Feature Brick, Deck(s)
Parking Features Garage Door Opener, Garage - Front Entry
Garage Spaces 1.0
Fence Wood
Utilities Available Cable TV Available, Natural Gas Available, Phone
Water Access N
Roof Type Architectural Shingle
Accessibility Other Bath Mod
Porch Brick, Deck(s)
Attached Garage 1
Total Parking Spaces 1
Garage Y
Building
Lot Description Corner
Story 1
Foundation Crawl Space, Concrete Perimeter
Sewer Public Sewer
Water Public
Architectural Style Ranch/Rambler
Level or Stories 1
Additional Building Above Grade, Below Grade
New Construction N
Schools
School District Berkeley County Schools
Others
Senior Community No
Tax ID 06 24002400060000
Ownership Fee Simple
SqFt Source Assessor
Acceptable Financing FHA, Cash, Conventional, USDA, VA
Listing Terms FHA, Cash, Conventional, USDA, VA
Financing FHA,Cash,Conventional,USDA,VA
Special Listing Condition Standard
Read Less Info
Want to know what your home might be worth? Contact us for a FREE valuation!

Our team is ready to help you sell your home for the highest possible price ASAP

Bought with John D Vanorsdale Jr. • Samson Properties
"My job is to find and attract mastery-based agents to the office, protect the culture, and make sure everyone is happy! "






