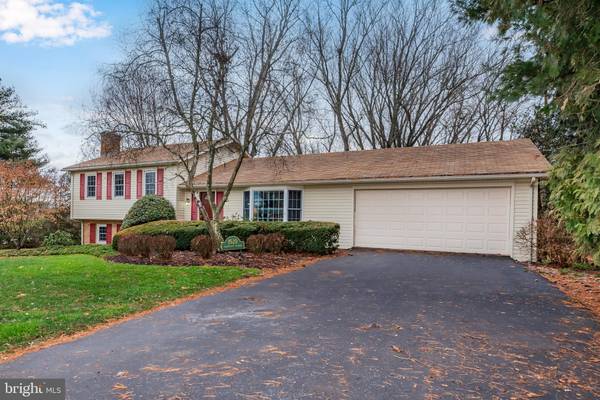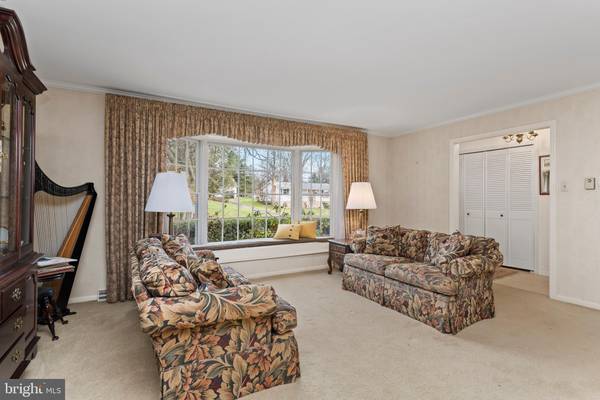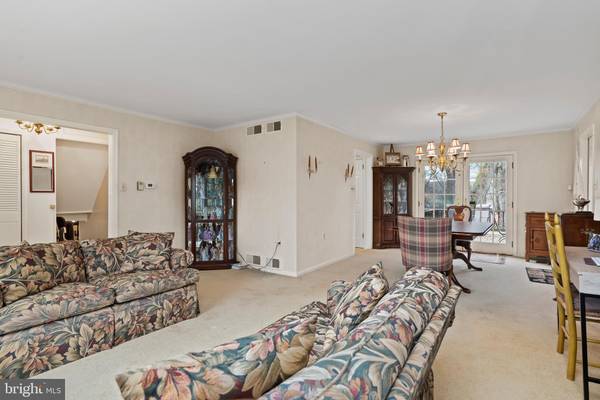$330,000
$325,000
1.5%For more information regarding the value of a property, please contact us for a free consultation.
3 Beds
3 Baths
1,965 SqFt
SOLD DATE : 02/23/2024
Key Details
Sold Price $330,000
Property Type Single Family Home
Sub Type Detached
Listing Status Sold
Purchase Type For Sale
Square Footage 1,965 sqft
Price per Sqft $167
Subdivision Lisburn Estates
MLS Listing ID PACB2027132
Sold Date 02/23/24
Style Split Level
Bedrooms 3
Full Baths 2
Half Baths 1
HOA Y/N N
Abv Grd Liv Area 1,965
Originating Board BRIGHT
Year Built 1971
Annual Tax Amount $3,963
Tax Year 2023
Lot Size 0.390 Acres
Acres 0.39
Property Description
This charming 3 bedroom, 2.5 bath split-level home offers a perfect blend of comfort, functionality, and potential in West Shore School District! This residence presents an ideal opportunity for those seeking a property with a fantastic location and the chance to add their personal touch. The main level welcomes you with a bright and airy living area, setting the tone for a warm and inviting atmosphere throughout the home. The lower level boasts a family room adorned with a cozy fireplace, creating a perfect spot for gatherings and relaxation. Find a dedicated private office space, perfect for those who work from home or desire a quiet place for study and productivity. Step outside to a vast, flat, semi-private lot that includes a huge deck and an enclosed patio. Whether you're entertaining guests, enjoying a family barbecue, or simply unwinding after a long day, this outdoor space provides the perfect backdrop. Never worry about storage space with plenty of room and built-in storage closets in the basement. Organize belongings seamlessly and keep the living areas clutter-free. Don't miss the chance to make this house your own. With its fantastic features, spacious layout, and the potential for customization, 1520 Grandview Avenue is ready to become your next home sweet home. Schedule your private tour today! The adjoining vacant lot, which is deeded separately, is also available to purchase for $60,000.
Location
State PA
County Cumberland
Area Lower Allen Twp (14413)
Zoning RESIDENTIAL
Rooms
Other Rooms Living Room, Dining Room, Primary Bedroom, Bedroom 2, Bedroom 3, Kitchen, Family Room, Sun/Florida Room, Laundry, Office, Storage Room, Primary Bathroom, Full Bath, Half Bath
Basement Sump Pump, Unfinished
Interior
Interior Features Breakfast Area, Built-Ins, Carpet, Dining Area, Kitchen - Eat-In, Pantry, Primary Bath(s), Stall Shower, Store/Office, Tub Shower, Window Treatments
Hot Water Electric
Heating Forced Air
Cooling Central A/C
Flooring Carpet, Ceramic Tile, Vinyl
Fireplaces Number 1
Fireplaces Type Gas/Propane
Equipment Dishwasher, Disposal, Dryer, Oven/Range - Electric, Refrigerator, Washer
Fireplace Y
Appliance Dishwasher, Disposal, Dryer, Oven/Range - Electric, Refrigerator, Washer
Heat Source Electric
Laundry Lower Floor
Exterior
Exterior Feature Deck(s), Patio(s)
Garage Garage - Front Entry, Inside Access
Garage Spaces 2.0
Fence Wood
Waterfront N
Water Access N
Accessibility 2+ Access Exits
Porch Deck(s), Patio(s)
Parking Type Attached Garage, Driveway, Off Street
Attached Garage 2
Total Parking Spaces 2
Garage Y
Building
Lot Description Level
Story 1.5
Foundation Block
Sewer Public Sewer
Water Well
Architectural Style Split Level
Level or Stories 1.5
Additional Building Above Grade, Below Grade
New Construction N
Schools
High Schools Cedar Cliff
School District West Shore
Others
Senior Community No
Tax ID 13-31-2136-049
Ownership Fee Simple
SqFt Source Assessor
Acceptable Financing Cash, Conventional, FHA, VA
Listing Terms Cash, Conventional, FHA, VA
Financing Cash,Conventional,FHA,VA
Special Listing Condition Standard
Read Less Info
Want to know what your home might be worth? Contact us for a FREE valuation!

Our team is ready to help you sell your home for the highest possible price ASAP

Bought with LISA MONTALVO • Turn Key Realty Group

"My job is to find and attract mastery-based agents to the office, protect the culture, and make sure everyone is happy! "






