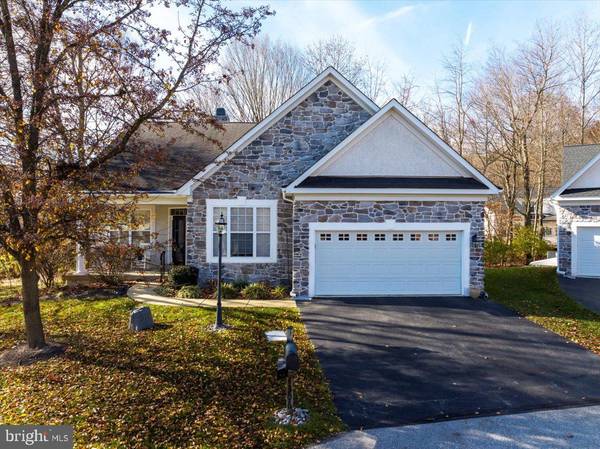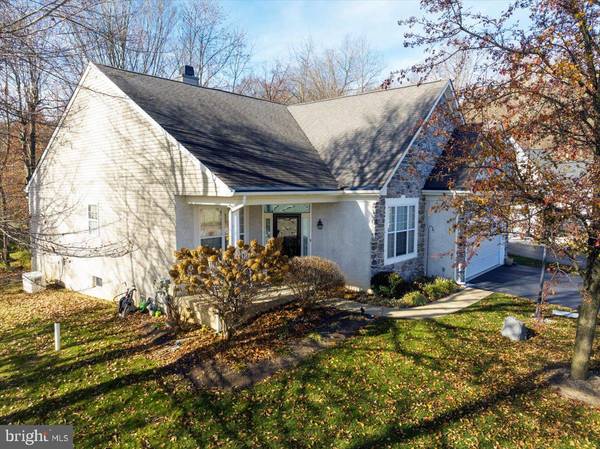$536,100
$499,900
7.2%For more information regarding the value of a property, please contact us for a free consultation.
3 Beds
3 Baths
2,876 SqFt
SOLD DATE : 02/23/2024
Key Details
Sold Price $536,100
Property Type Single Family Home
Sub Type Detached
Listing Status Sold
Purchase Type For Sale
Square Footage 2,876 sqft
Price per Sqft $186
Subdivision Downing Forge
MLS Listing ID PACT2056422
Sold Date 02/23/24
Style Ranch/Rambler
Bedrooms 3
Full Baths 3
HOA Fees $265/mo
HOA Y/N Y
Abv Grd Liv Area 2,876
Originating Board BRIGHT
Year Built 2003
Annual Tax Amount $9,416
Tax Year 2023
Lot Size 2,562 Sqft
Acres 0.06
Lot Dimensions 0.00 x 0.00
Property Description
Embark on a journey to your dream home! This meticulously maintained 3-bedroom, 3-bathroom 1.5 story single-family home, patiently awaiting its next chapter in the sought-after Downing Forge development!
Tucked away on a peaceful cul-de-sac, this haven is more than just a house; it's a canvas for your story. Imagine living in Downing Forge, where each day unfolds with the promise of new memories, surrounded by the vibrant community and incredible amenities – clubhouse gatherings, pickleball matches, and refreshing pool days await!
Step inside to discover a home that has been lovingly cared for, with thoughtful upgrades enhancing its character. A whole house Generac ensures peace of mind, while a tranquil shade garden and gutter guards add a touch of serenity. In the heart of the home, the kitchen beckons with double sinks, gas cooking, stainless steel appliances, and an open layout connecting the dining and breakfast rooms.
As you wander through, envision lazy mornings on the deck, sipping coffee surrounded by nature, or cozy evenings by the gas fireplace in the living room with its soaring vaulted ceiling. Wood floors grace the first floor, adding warmth and charm to each step.
Your retreat awaits in the primary bedroom suite, boasting a walk-in closet, cathedral ceiling, and a 2-foot bump out for that extra touch of luxury. The second floor hides a private bedroom ensuite, while the sunroom bathes in natural light, offering a perfect spot to unwind and take in the scenic views of the deck.
Efficiency meets comfort with gas heat and hot water, and practicality with a 2-car garage and an unfinished basement, complete with a workshop. This home isn't just a property; it's an invitation to craft the story of your life. Stay tuned for more details on this extraordinary home – your next chapter awaits!
Location
State PA
County Chester
Area Caln Twp (10339)
Zoning RES
Rooms
Other Rooms Living Room, Dining Room, Primary Bedroom, Bedroom 2, Kitchen, Bedroom 1, Sun/Florida Room, Laundry, Office
Basement Unfinished, Workshop
Main Level Bedrooms 2
Interior
Interior Features Breakfast Area, Carpet, Ceiling Fan(s), Dining Area, Entry Level Bedroom, Kitchen - Island, Kitchen - Table Space, Kitchen - Eat-In, Primary Bath(s), Skylight(s), Tub Shower, Upgraded Countertops, Walk-in Closet(s), Wood Floors
Hot Water Natural Gas
Heating Forced Air
Cooling Central A/C
Flooring Hardwood, Vinyl
Fireplaces Number 1
Fireplaces Type Gas/Propane
Equipment Built-In Range, Built-In Microwave, Dishwasher, Oven/Range - Gas, Water Heater
Fireplace Y
Appliance Built-In Range, Built-In Microwave, Dishwasher, Oven/Range - Gas, Water Heater
Heat Source Natural Gas
Laundry Main Floor
Exterior
Exterior Feature Deck(s)
Garage Built In, Garage - Front Entry, Garage Door Opener, Inside Access
Garage Spaces 2.0
Utilities Available Electric Available, Cable TV Available, Phone Available, Sewer Available, Water Available, Natural Gas Available
Amenities Available Club House, Tennis Courts, Pool - Outdoor
Waterfront N
Water Access N
View Trees/Woods
Accessibility None
Porch Deck(s)
Parking Type Attached Garage, Driveway
Attached Garage 2
Total Parking Spaces 2
Garage Y
Building
Story 1.5
Foundation Permanent
Sewer Public Sewer
Water Public
Architectural Style Ranch/Rambler
Level or Stories 1.5
Additional Building Above Grade, Below Grade
New Construction N
Schools
School District Coatesville Area
Others
HOA Fee Include Pool(s),Lawn Maintenance,Recreation Facility
Senior Community Yes
Age Restriction 55
Tax ID 39-02 -0165
Ownership Fee Simple
SqFt Source Assessor
Special Listing Condition Standard
Read Less Info
Want to know what your home might be worth? Contact us for a FREE valuation!

Our team is ready to help you sell your home for the highest possible price ASAP

Bought with Warren Bittner • Coldwell Banker Realty

"My job is to find and attract mastery-based agents to the office, protect the culture, and make sure everyone is happy! "






