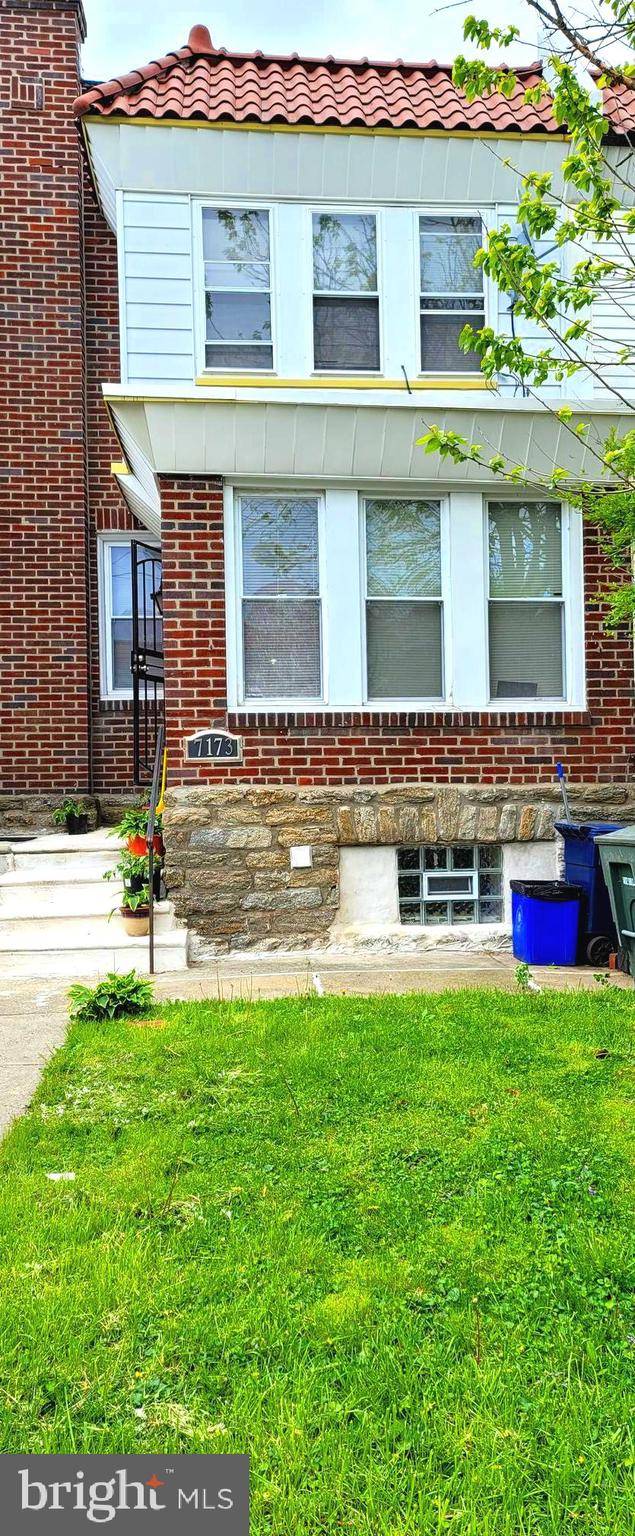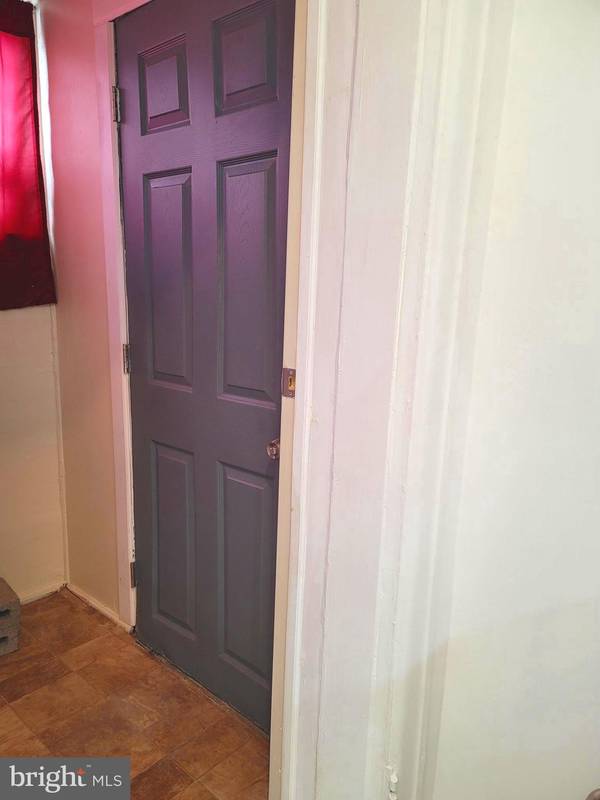$216,000
$221,000
2.3%For more information regarding the value of a property, please contact us for a free consultation.
3 Beds
2 Baths
1,216 SqFt
SOLD DATE : 02/28/2024
Key Details
Sold Price $216,000
Property Type Townhouse
Sub Type Interior Row/Townhouse
Listing Status Sold
Purchase Type For Sale
Square Footage 1,216 sqft
Price per Sqft $177
Subdivision West Oak Lane
MLS Listing ID PAPH2231268
Sold Date 02/28/24
Style Traditional
Bedrooms 3
Full Baths 1
Half Baths 1
HOA Y/N N
Abv Grd Liv Area 1,216
Originating Board BRIGHT
Year Built 1925
Annual Tax Amount $2,224
Tax Year 2023
Lot Size 1,552 Sqft
Acres 0.04
Lot Dimensions 15.00 x 101.00
Property Description
REDUCED PRICE! Welcome to a beautifully updated home that offers nice size rooms, fresh paint and gorgeous hardwood floors throughout. When you enter the sitting room you'll feel the open concept going into the living room and dining room. Beyond that the new kitchen has lots of cabinets and granite counters. There is a mudroom that leads out back to a lovely deck oasis where you can sit and relax. Up the lovely wood stairs there are three bedrooms and a bright new bathroom with a new skylight. The finished basement has a family room offering multiple closets for storage and laundry/bathroom with a huge closet. Out the back door there is a fenced in driveway and garage. The shared alleyway has been recently paved. Nice front yard and patio too!
Location
State PA
County Philadelphia
Area 19138 (19138)
Zoning RSA5
Rooms
Other Rooms Living Room, Dining Room, Sitting Room, Bedroom 2, Bedroom 3, Kitchen, Family Room, Bedroom 1, Laundry, Mud Room, Bathroom 1
Basement Fully Finished
Interior
Interior Features Ceiling Fan(s), Skylight(s), Upgraded Countertops, Wood Floors
Hot Water Natural Gas
Heating Hot Water
Cooling Window Unit(s)
Equipment Built-In Microwave, Dryer - Gas, Oven/Range - Gas, Washer
Appliance Built-In Microwave, Dryer - Gas, Oven/Range - Gas, Washer
Heat Source Natural Gas
Exterior
Garage Garage - Rear Entry
Garage Spaces 1.0
Waterfront N
Water Access N
Accessibility None
Parking Type Attached Garage, Driveway
Attached Garage 1
Total Parking Spaces 1
Garage Y
Building
Story 2
Foundation Slab
Sewer Public Sewer
Water Public
Architectural Style Traditional
Level or Stories 2
Additional Building Above Grade, Below Grade
New Construction N
Schools
School District The School District Of Philadelphia
Others
Senior Community No
Tax ID 101140000
Ownership Fee Simple
SqFt Source Assessor
Acceptable Financing Cash, Conventional, FHA, VA
Listing Terms Cash, Conventional, FHA, VA
Financing Cash,Conventional,FHA,VA
Special Listing Condition Standard
Read Less Info
Want to know what your home might be worth? Contact us for a FREE valuation!

Our team is ready to help you sell your home for the highest possible price ASAP

Bought with Stephanie Arroyo • Springer Realty Group

"My job is to find and attract mastery-based agents to the office, protect the culture, and make sure everyone is happy! "






