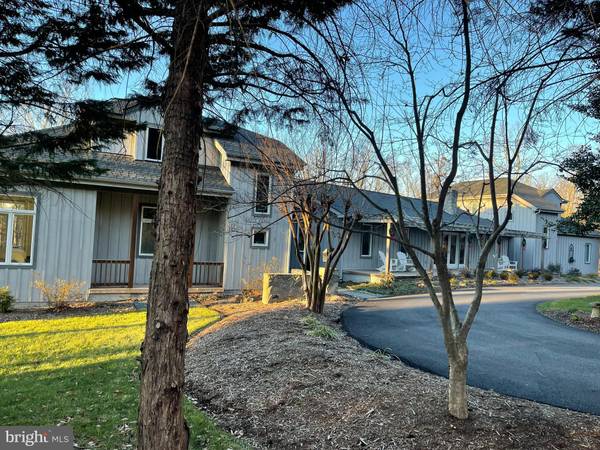$790,000
$765,000
3.3%For more information regarding the value of a property, please contact us for a free consultation.
4 Beds
4 Baths
4,714 SqFt
SOLD DATE : 02/29/2024
Key Details
Sold Price $790,000
Property Type Single Family Home
Sub Type Detached
Listing Status Sold
Purchase Type For Sale
Square Footage 4,714 sqft
Price per Sqft $167
Subdivision Stonehouse Mtn
MLS Listing ID VACU2006742
Sold Date 02/29/24
Style Contemporary
Bedrooms 4
Full Baths 3
Half Baths 1
HOA Y/N N
Abv Grd Liv Area 4,714
Originating Board BRIGHT
Year Built 1975
Annual Tax Amount $3,976
Tax Year 2022
Lot Size 3.000 Acres
Acres 3.0
Property Description
This is not another cookie cutter home, this is truly a one-of-a-kind custom work of art that had a major renovation/additions completed in 2003. Situated on 3 acres this 4500+ sq foot home is ready for its new owners. This home provides main level living at its finest with primary bedroom and laundry on lower level along with a separate den, dining room, study, living room and mud room. There is also a custom 2 sided fireplace in family room. Upstairs are 3 additional bedrooms and 2 full bathrooms including a separate, fully equipped apartment that has its own entry and can be locked off from the main house. Absolutely perfect for multi-generational living, an au pare, guests, etc. If you like to entertain or spend time outdoors look no further than this park like paradise. Enjoy the mountain views, trex decks, 3 stone patios, a screened in porch and even a custom outdoor stone fireplace. New hot water heater installed 2017 and the second installed in 2023. 2018 New GE Profile refrigerator installed main kitchen. 2018 Interior completely repainted (including walls, ceilings, doors, trim), 2019 New roof installed. 2019 New HVAC system (4 zones) with all new heat pumps and gas furnace and Ecobee smart thermostats installed. 2019 Backyard landscaping updated, 2019 Gutter Guards installed, 2019 Security system updated, 2021 Whole house water filtration system installed, 2021 New dishwasher main kitchen, 2022 New GE Profile gas cooktop, wall oven (convection and air fryer), wall Advantium oven/microwave, and Bosch dishwasher, microwave and Bosch dishwasher, 2022 - Asphalt driveway installed, 2023 - New garage door opening systems, 2023 - Front yard landscaping updated, Hurricane proof transom windows, French doors and sliding glass doors, 2023 Ring doorbells and exterior security cameras installed. All of this yet only minutes to downtown Culpeper providing an easy commute to NOVA and Charlottesville. It doesn't get any better than this, set up your showing for the New Year now! Also, please find the attached virtual tour of property.
Location
State VA
County Culpeper
Zoning RA
Rooms
Main Level Bedrooms 1
Interior
Interior Features 2nd Kitchen, Additional Stairway, Built-Ins, Ceiling Fan(s), Dining Area, Entry Level Bedroom, Family Room Off Kitchen, Kitchen - Eat-In, Kitchen - Gourmet, Pantry, Sound System, Walk-in Closet(s), Upgraded Countertops, Window Treatments, Studio
Hot Water Electric
Heating Heat Pump(s)
Cooling Central A/C
Fireplaces Number 2
Equipment Built-In Microwave, Built-In Range, Cooktop, Dishwasher, Dryer, Oven - Wall, Refrigerator, Washer, Water Heater
Fireplace Y
Appliance Built-In Microwave, Built-In Range, Cooktop, Dishwasher, Dryer, Oven - Wall, Refrigerator, Washer, Water Heater
Heat Source Propane - Leased
Exterior
Garage Garage - Side Entry, Garage Door Opener, Inside Access, Oversized
Garage Spaces 3.0
Waterfront N
Water Access N
Accessibility 32\"+ wide Doors
Parking Type Attached Garage, Driveway
Attached Garage 3
Total Parking Spaces 3
Garage Y
Building
Lot Description Level, No Thru Street, Partly Wooded, Private
Story 2
Foundation Block
Sewer On Site Septic, Septic = # of BR
Water Well
Architectural Style Contemporary
Level or Stories 2
Additional Building Above Grade, Below Grade
New Construction N
Schools
School District Culpeper County Public Schools
Others
Senior Community No
Tax ID 29B 1 B
Ownership Fee Simple
SqFt Source Assessor
Security Features Security System
Special Listing Condition Standard
Read Less Info
Want to know what your home might be worth? Contact us for a FREE valuation!

Our team is ready to help you sell your home for the highest possible price ASAP

Bought with Susan J French • Long & Foster Real Estate, Inc.

"My job is to find and attract mastery-based agents to the office, protect the culture, and make sure everyone is happy! "






