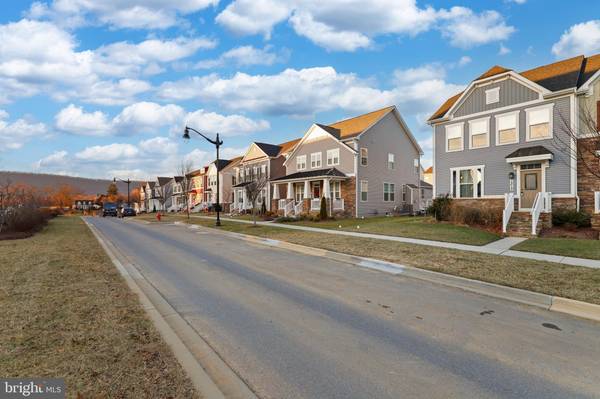$435,000
$435,000
For more information regarding the value of a property, please contact us for a free consultation.
3 Beds
4 Baths
2,384 SqFt
SOLD DATE : 02/29/2024
Key Details
Sold Price $435,000
Property Type Townhouse
Sub Type End of Row/Townhouse
Listing Status Sold
Purchase Type For Sale
Square Footage 2,384 sqft
Price per Sqft $182
Subdivision Brunswick Crossing
MLS Listing ID MDFR2043874
Sold Date 02/29/24
Style Colonial
Bedrooms 3
Full Baths 2
Half Baths 2
HOA Fees $144/mo
HOA Y/N Y
Abv Grd Liv Area 1,584
Originating Board BRIGHT
Year Built 2019
Annual Tax Amount $5,440
Tax Year 2023
Lot Size 3,406 Sqft
Acres 0.08
Property Description
Welcome to your new lifestyle at 1313 Monocacy Crossing Pkwy, nestled in the picturesque town of Brunswick! This end-unit townhome on a Premium lot, boasts over 2400 finished square feet of luxurious living space. The main floor welcomes you with an open layout, seamlessly connecting the living room and kitchen, bathed in ample natural light throughout. The modern chef’s kitchen itself is adorned with a spacious center island, ample cabinetry, and stainless steel appliances. There is a spacious pantry as well. The large eat-in area accommodates a dining room table, complemented by a convenient half bath on the main floor. Ascend to the upper level to discover a generously sized primary suite featuring a walk-in closet and an en-suite bathroom. Completing the upper level are the laundry facilities, two additional bedrooms, and another full bathroom. The lower level presents a versatile spaces, including an office, exercise room, or potential fourth bedroom. A substantial second family room with a gas fireplace and an additional half bathroom, convertible to a full bathroom if desired, round out this level. Outside, an oversized detached 2-car garage and a yard await at the back of the home. The neighborhood offers additional amenities such as a pool, grocery store, restaurants, and an activities center. Conveniently located near the Marc train, major commuter routes, the C&O Canal, the Potomac River, and the city of Frederick, this residence provides the perfect blend of comfort and accessibility. Don't miss the opportunity to tour this beautiful house!
Location
State MD
County Frederick
Zoning SEE PUBLIC RECORD
Rooms
Other Rooms Living Room, Dining Room, Primary Bedroom, Bedroom 2, Bedroom 3, Kitchen, Laundry, Office, Recreation Room, Bathroom 2, Bonus Room, Primary Bathroom, Half Bath
Basement Other, Full, Fully Finished, Heated, Improved, Interior Access, Shelving, Space For Rooms
Interior
Interior Features Kitchen - Eat-In, Kitchen - Island, Primary Bath(s), Recessed Lighting, Floor Plan - Open, Walk-in Closet(s), Attic, Breakfast Area, Built-Ins, Combination Kitchen/Dining, Dining Area, Family Room Off Kitchen, Kitchen - Table Space, Pantry, Soaking Tub, Stall Shower, Wood Floors, Other
Hot Water Natural Gas
Heating Forced Air
Cooling Central A/C
Flooring Carpet, Ceramic Tile
Fireplaces Number 1
Fireplaces Type Gas/Propane
Equipment Dryer, Washer, Dishwasher, Microwave
Fireplace Y
Appliance Dryer, Washer, Dishwasher, Microwave
Heat Source Natural Gas
Laundry Dryer In Unit, Has Laundry, Washer In Unit, Upper Floor
Exterior
Garage Garage - Rear Entry
Garage Spaces 2.0
Amenities Available Basketball Courts, Common Grounds, Community Center, Fitness Center, Jog/Walk Path, Pool - Outdoor, Soccer Field, Swimming Pool, Tennis Courts, Tot Lots/Playground, Club House, Other
Waterfront N
Water Access N
Accessibility None
Parking Type Detached Garage
Total Parking Spaces 2
Garage Y
Building
Story 3
Foundation Other
Sewer Public Sewer
Water Public
Architectural Style Colonial
Level or Stories 3
Additional Building Above Grade, Below Grade
New Construction N
Schools
Elementary Schools Brunswick
Middle Schools Brunswick
High Schools Brunswick
School District Frederick County Public Schools
Others
Pets Allowed Y
HOA Fee Include Common Area Maintenance,Management,Pool(s),Snow Removal,Lawn Maintenance,Reserve Funds,Trash,Other
Senior Community No
Tax ID 1125597051
Ownership Fee Simple
SqFt Source Assessor
Acceptable Financing Cash, Conventional, FHA, VA
Horse Property N
Listing Terms Cash, Conventional, FHA, VA
Financing Cash,Conventional,FHA,VA
Special Listing Condition Standard
Pets Description No Pet Restrictions
Read Less Info
Want to know what your home might be worth? Contact us for a FREE valuation!

Our team is ready to help you sell your home for the highest possible price ASAP

Bought with Ronald E Wolfe • Charis Realty Group

"My job is to find and attract mastery-based agents to the office, protect the culture, and make sure everyone is happy! "






