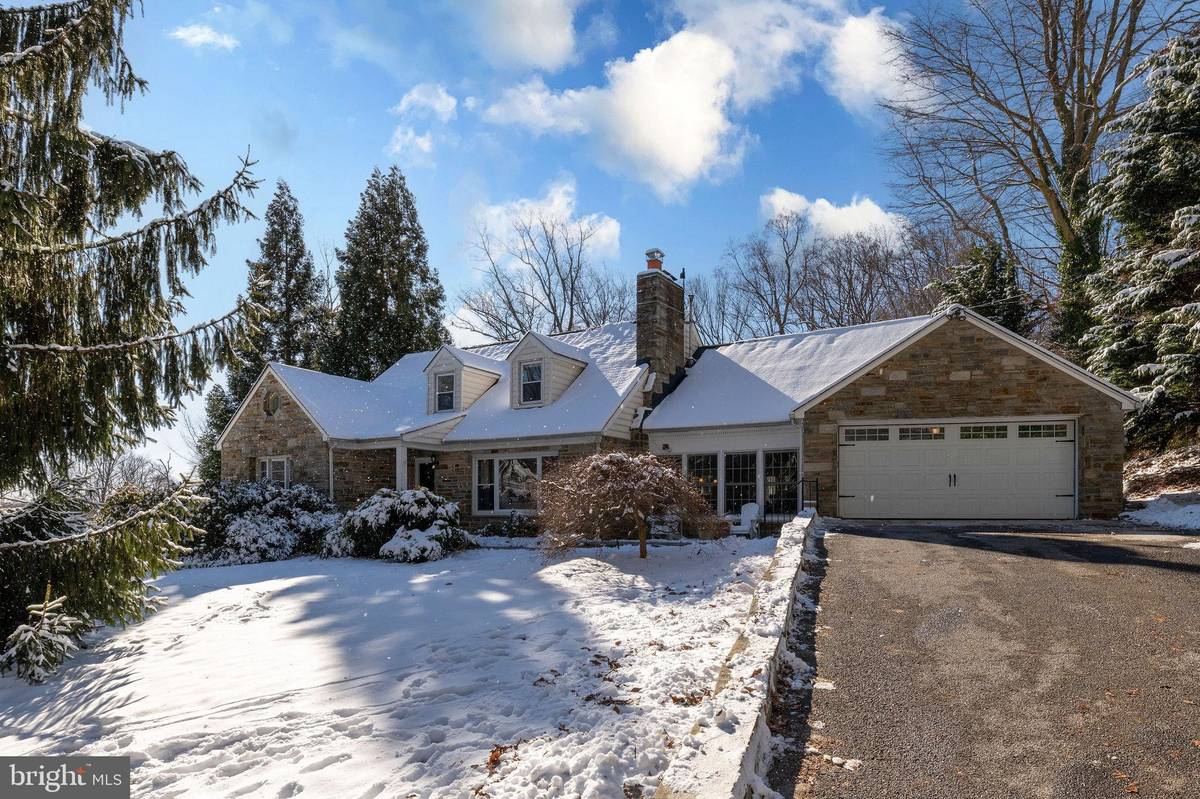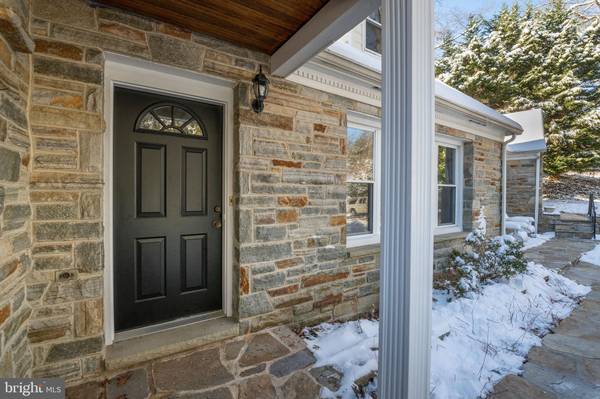$690,000
$650,000
6.2%For more information regarding the value of a property, please contact us for a free consultation.
5 Beds
4 Baths
2,898 SqFt
SOLD DATE : 02/29/2024
Key Details
Sold Price $690,000
Property Type Single Family Home
Sub Type Detached
Listing Status Sold
Purchase Type For Sale
Square Footage 2,898 sqft
Price per Sqft $238
Subdivision Hampton
MLS Listing ID MDBC2086508
Sold Date 02/29/24
Style Cape Cod
Bedrooms 5
Full Baths 4
HOA Y/N N
Abv Grd Liv Area 1,868
Originating Board BRIGHT
Year Built 1955
Annual Tax Amount $5,630
Tax Year 2023
Lot Size 1.040 Acres
Acres 1.04
Lot Dimensions 2.00 x
Property Description
Welcome to 1009 Cowpens Ave – this enchanting five bedroom, four bath, stone Cape Cod is situated on just over an acre of land with mature landscaping, an expansive private rear yard and an attached two-car garage. Built in 1955, the home features hardwood floors, beamed ceilings and curved doorways. The home was renovated connecting the main home to the garage, and adding a spacious primary suite on the second level.
The covered porch front entrance leads the gracious living room that features a stone wood, burning fireplace, flanked by built-in book shelves. There are two bedrooms on the main level and one full bath. The dining room features chair rail and crown moldings and a sliding glass door that leads to a screened in porch. The spacious eat-in kitchen features Brazilian cherry wood floors, granite counters, stainless steel Kitchen Aid appliances, a double oven with warming drawer, and a breakfast bar with stylish pendant lights. The sunny breakfast room adjacent to the kitchen boasts a beautiful stone wall, a woodstove, and French doors that lead to a covered patio.
The second floor features three bedrooms. Two bedrooms share the hall bath. The large primary suite faces south and is flooded with natural light. It features vaulted beamed ceiling, recessed lights, bead board, and French doors to a deck that overlooks the backyard. The walk-in closet also conveniently houses the washer and dryer. The generously sized primary bathroom has a soaking tub a separate shower.
The lower level is fully finished and features a stone wood-burning fireplace, and a full bath with a sauna.
The roof was replaced by Allied Remodeling in 2018, the home is being offered “As Is”, see the seller‘s report for full list of features.
Location
State MD
County Baltimore
Zoning RESIDENTIAL
Rooms
Other Rooms Living Room, Dining Room, Primary Bedroom, Bedroom 2, Bedroom 3, Bedroom 4, Kitchen, In-Law/auPair/Suite, Bedroom 6
Basement Other
Main Level Bedrooms 2
Interior
Interior Features Kitchen - Island, Dining Area, Wood Floors, Floor Plan - Traditional
Hot Water Electric
Heating Hot Water
Cooling Central A/C
Flooring Fully Carpeted, Hardwood
Fireplaces Number 2
Equipment Dishwasher, Disposal, Oven/Range - Electric, Refrigerator
Fireplace Y
Appliance Dishwasher, Disposal, Oven/Range - Electric, Refrigerator
Heat Source Oil
Exterior
Exterior Feature Deck(s), Screened
Garage Additional Storage Area, Garage - Front Entry
Garage Spaces 2.0
Waterfront N
Water Access N
View Trees/Woods
Roof Type Architectural Shingle
Accessibility None
Porch Deck(s), Screened
Parking Type Attached Garage
Attached Garage 2
Total Parking Spaces 2
Garage Y
Building
Lot Description Backs to Trees, Trees/Wooded
Story 2
Foundation Other
Sewer Septic Exists
Water Public
Architectural Style Cape Cod
Level or Stories 2
Additional Building Above Grade, Below Grade
Structure Type Dry Wall
New Construction N
Schools
School District Baltimore County Public Schools
Others
Pets Allowed Y
Senior Community No
Tax ID 04090916003430
Ownership Fee Simple
SqFt Source Assessor
Acceptable Financing Conventional, Cash
Listing Terms Conventional, Cash
Financing Conventional,Cash
Special Listing Condition Standard
Pets Description Cats OK, Dogs OK
Read Less Info
Want to know what your home might be worth? Contact us for a FREE valuation!

Our team is ready to help you sell your home for the highest possible price ASAP

Bought with Kimberly A Lally • EXP Realty, LLC

"My job is to find and attract mastery-based agents to the office, protect the culture, and make sure everyone is happy! "






