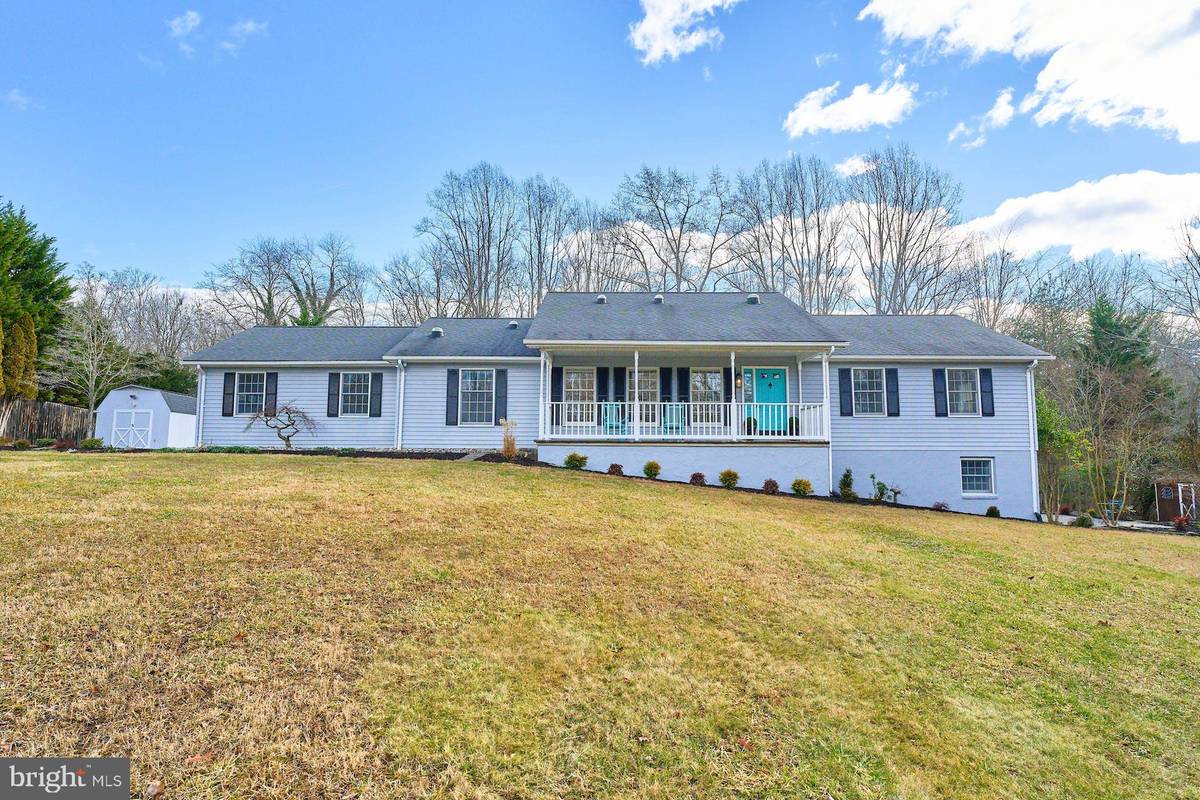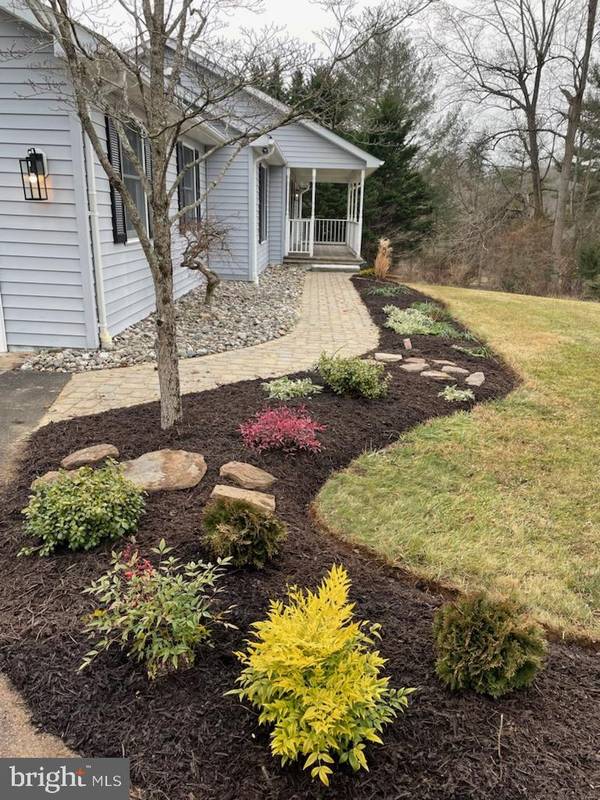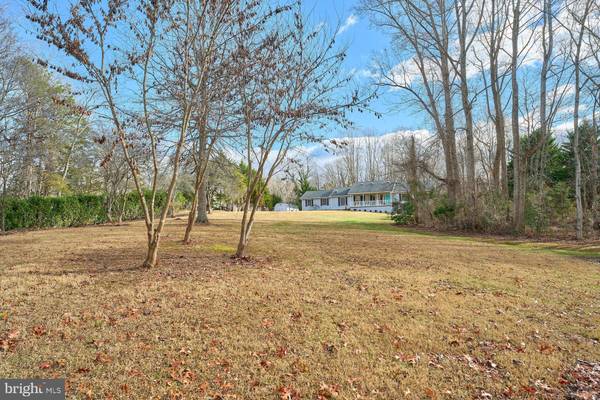$625,000
$610,000
2.5%For more information regarding the value of a property, please contact us for a free consultation.
4 Beds
4 Baths
3,086 SqFt
SOLD DATE : 03/01/2024
Key Details
Sold Price $625,000
Property Type Single Family Home
Sub Type Detached
Listing Status Sold
Purchase Type For Sale
Square Footage 3,086 sqft
Price per Sqft $202
Subdivision Rappahannock Woods
MLS Listing ID VACU2006754
Sold Date 03/01/24
Style Ranch/Rambler
Bedrooms 4
Full Baths 3
Half Baths 1
HOA Y/N N
Abv Grd Liv Area 1,624
Originating Board BRIGHT
Year Built 1991
Annual Tax Amount $2,455
Tax Year 2022
Lot Size 5.500 Acres
Acres 5.5
Property Description
Serenity at its best! Absolutely Immaculate two level Rambler on over 5 acres in quiet setting. This remodeled home has been lovingly maintained by owners. Main Level Primary Bedroom! This doll house starts at the long driveway off the main road with its gorgeous landscaping and the coziest front porch you will ever see, all overlooking the lush yard. Peek inside through the sparkling windows and see the gleaming hardwood floors and plush carpeting plus freshly painted throughout! Contemporary lighting fixtures gives each room the spunk the pickiest home buyer is hoping for. Solar tubes make the entire main level bright! Oversized Living Room with a really cool fan and plush carpet lead you into the Dining Room with Hardwood Flooring and space for large gatherings. The Gourmet Kitchen is a knock out with unique Granite Countertops, Black Stainless Steel Appliances, newer cabinets in soft grey and a cool upgraded backsplash. Adjacent is the Family Room with Hardwood Flooring, ceiling fan and features the brick hearth Fireplace and Walkout to freshly stained super oversized Deck. Main Level Primary Suite would not be complete without the awesome remodeled Bathroom. The Bedroom features walk in closet, ceiling fan and plush carpet. Bathroom with upgraded ceramic tile, newer vanity, mirror & lighting. Two more Bedrooms on this level share the huge remodeled Hall Bathroom. Off the Kitchen is the Mud Room and the Half Bath with easy access to the 2 car garage. Walk on down to the Lower Level and be amazed! New Ceramic Tile Plank Flooring, upgraded Full Bathroom plus the 4th Bedroom and a bonus room with door and closet. Could be work from home office. Large den/workout room or office with walk out French Doors to the gorgeous Paver Patio surrounded by designer landscaping, rock walls and fresh plantings. The large shed is perfect for storage of all your yard equipment. The property is totally private, yet not isolated, for the person who wants a lot of land, a fabulous home and close proximity to Culpeper and to Warrenton. This is a must see! Cardinal title preferred as a title search is available.
Location
State VA
County Culpeper
Zoning RA
Rooms
Other Rooms Living Room, Dining Room, Primary Bedroom, Bedroom 2, Bedroom 3, Bedroom 4, Kitchen, Family Room, Foyer, Breakfast Room, Laundry, Office, Recreation Room, Utility Room, Bonus Room, Primary Bathroom, Full Bath, Half Bath
Basement Fully Finished, Walkout Level, Daylight, Full, Heated, Improved, Outside Entrance, Rear Entrance, Windows
Main Level Bedrooms 3
Interior
Interior Features Attic, Family Room Off Kitchen, Floor Plan - Traditional, Formal/Separate Dining Room, Kitchen - Gourmet, Pantry, Primary Bath(s), Upgraded Countertops, Window Treatments, Wood Floors, Breakfast Area, Ceiling Fan(s), Kitchen - Table Space, Recessed Lighting, Solar Tube(s), Stove - Wood, Tub Shower, Carpet, Entry Level Bedroom, Stall Shower, Wainscotting
Hot Water Electric
Heating Heat Pump(s)
Cooling Central A/C
Flooring Carpet, Ceramic Tile, Hardwood, Vinyl
Fireplaces Number 2
Fireplaces Type Mantel(s), Wood, Brick, Flue for Stove
Equipment Built-In Microwave, Dishwasher, Dryer, Exhaust Fan, Icemaker, Oven/Range - Electric, Refrigerator, Stainless Steel Appliances, Washer, Water Heater
Fireplace Y
Window Features Double Pane,Screens,Sliding,Vinyl Clad,Bay/Bow
Appliance Built-In Microwave, Dishwasher, Dryer, Exhaust Fan, Icemaker, Oven/Range - Electric, Refrigerator, Stainless Steel Appliances, Washer, Water Heater
Heat Source Electric
Laundry Dryer In Unit, Washer In Unit, Main Floor
Exterior
Exterior Feature Patio(s), Deck(s), Porch(es)
Garage Garage - Side Entry, Garage Door Opener
Garage Spaces 4.0
Utilities Available Cable TV Available, Phone Available, Propane
Waterfront N
Water Access N
View Garden/Lawn, Trees/Woods, Scenic Vista
Roof Type Asphalt,Shingle
Street Surface Black Top
Accessibility None
Porch Patio(s), Deck(s), Porch(es)
Parking Type Attached Garage, Driveway
Attached Garage 2
Total Parking Spaces 4
Garage Y
Building
Lot Description Backs - Parkland, Backs to Trees, Front Yard, Landscaping, Level, Private, Rear Yard, SideYard(s), Rural, Trees/Wooded
Story 2
Foundation Concrete Perimeter
Sewer Septic = # of BR
Water Well
Architectural Style Ranch/Rambler
Level or Stories 2
Additional Building Above Grade, Below Grade
Structure Type Dry Wall,9'+ Ceilings
New Construction N
Schools
Elementary Schools Emerald Hill
Middle Schools Culpeper
High Schools Culpeper County
School District Culpeper County Public Schools
Others
Pets Allowed Y
Senior Community No
Tax ID 6J 1 3
Ownership Fee Simple
SqFt Source Assessor
Security Features Smoke Detector
Acceptable Financing Cash, Conventional, FHA, VA, VHDA
Listing Terms Cash, Conventional, FHA, VA, VHDA
Financing Cash,Conventional,FHA,VA,VHDA
Special Listing Condition Standard
Pets Description No Pet Restrictions
Read Less Info
Want to know what your home might be worth? Contact us for a FREE valuation!

Our team is ready to help you sell your home for the highest possible price ASAP

Bought with Michele C Noel • Pearson Smith Realty, LLC

"My job is to find and attract mastery-based agents to the office, protect the culture, and make sure everyone is happy! "






