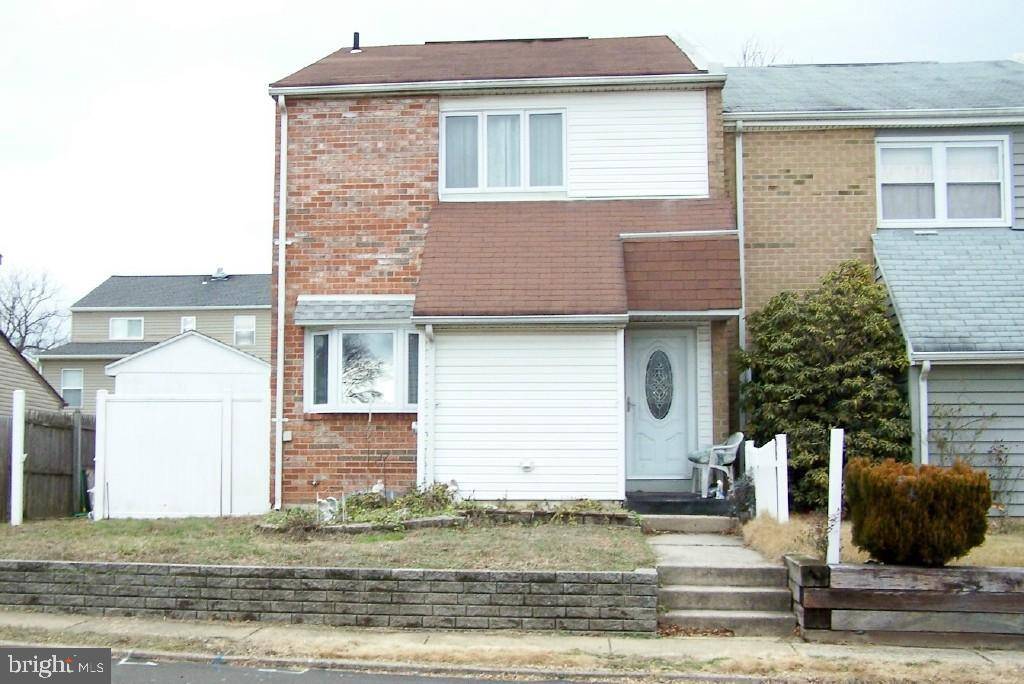$262,000
$249,000
5.2%For more information regarding the value of a property, please contact us for a free consultation.
3 Beds
2 Baths
1,368 SqFt
SOLD DATE : 03/01/2024
Key Details
Sold Price $262,000
Property Type Townhouse
Sub Type End of Row/Townhouse
Listing Status Sold
Purchase Type For Sale
Square Footage 1,368 sqft
Price per Sqft $191
Subdivision Judson Mdws
MLS Listing ID PABU2064028
Sold Date 03/01/24
Style Straight Thru
Bedrooms 3
Full Baths 1
Half Baths 1
HOA Y/N N
Abv Grd Liv Area 1,368
Originating Board BRIGHT
Year Built 1976
Annual Tax Amount $4,147
Tax Year 2023
Lot Size 3,500 Sqft
Acres 0.08
Lot Dimensions 35.00 x 100.00
Property Description
Enter this open floor plan End Townhome thru the spacious living room that flows into the formal dining room and large eat in kitchen with laminate plank flooring, pantry and stainless steel appliances with exit to the rear yard. There's also a convenient first floor powder room. The second floor features 3 spacious bedrooms and a full bathroom along with pull dn attic stairs for access to storage. The basement has a finished family room along with a separate utility/laundry area. There's an attached shed at front entrance & free standing shed on side of the property for storage. This home is being sold in AS-IS condition and seller is considering cash only. Buyer will be responsible for obtaining their own Bensalem Twp U & O permit along with any associated fees and repairs. Seller will make NO repairs. Home needs some work and is priced accordingly. Seller may not clean out the property so any remaining contents/clutter left in or about the premises will be buyers responsibility to dispose/remove after closing. Electricity is currently on but may want to bring a flashlight for additional lighting.
Location
State PA
County Bucks
Area Bensalem Twp (10102)
Zoning R3
Rooms
Basement Full, Partially Finished
Main Level Bedrooms 3
Interior
Interior Features Kitchen - Eat-In, Pantry, Ceiling Fan(s)
Hot Water Electric
Heating Forced Air
Cooling Window Unit(s)
Flooring Carpet, Laminate Plank
Equipment Oven/Range - Electric, Dishwasher, Disposal, Refrigerator
Fireplace N
Window Features Vinyl Clad,Insulated
Appliance Oven/Range - Electric, Dishwasher, Disposal, Refrigerator
Heat Source Oil
Laundry Basement
Exterior
Utilities Available Electric Available, Water Available, Sewer Available, Cable TV Available
Waterfront N
Water Access N
View Street
Roof Type Shingle
Accessibility 2+ Access Exits
Road Frontage Boro/Township
Parking Type On Street
Garage N
Building
Lot Description Front Yard, SideYard(s), Rear Yard
Story 2
Foundation Concrete Perimeter
Sewer Public Sewer
Water Public
Architectural Style Straight Thru
Level or Stories 2
Additional Building Above Grade, Below Grade
New Construction N
Schools
Elementary Schools Russell Struble
Middle Schools Cecelia Snyder
High Schools Bensalem Township
School District Bensalem Township
Others
Senior Community No
Tax ID 02-092-160
Ownership Fee Simple
SqFt Source Assessor
Acceptable Financing Cash
Listing Terms Cash
Financing Cash
Special Listing Condition Standard
Read Less Info
Want to know what your home might be worth? Contact us for a FREE valuation!

Our team is ready to help you sell your home for the highest possible price ASAP

Bought with Harvey W Abrams • RE/MAX Realty Services-Bensalem

"My job is to find and attract mastery-based agents to the office, protect the culture, and make sure everyone is happy! "

