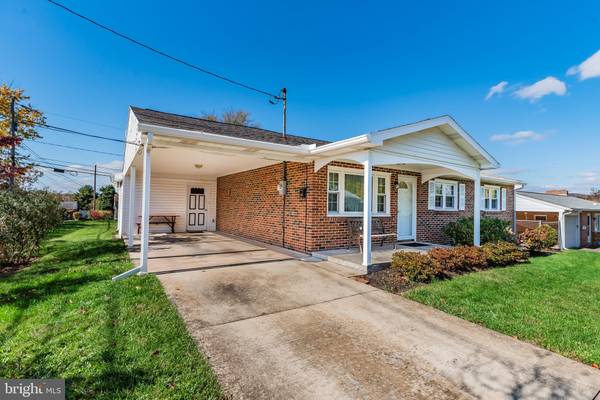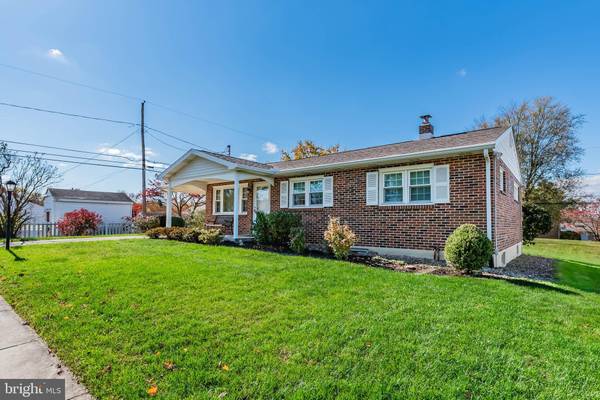$229,900
$229,900
For more information regarding the value of a property, please contact us for a free consultation.
3 Beds
2 Baths
1,300 SqFt
SOLD DATE : 03/01/2024
Key Details
Sold Price $229,900
Property Type Single Family Home
Sub Type Detached
Listing Status Sold
Purchase Type For Sale
Square Footage 1,300 sqft
Price per Sqft $176
Subdivision None Available
MLS Listing ID PADA2030464
Sold Date 03/01/24
Style Ranch/Rambler
Bedrooms 3
Full Baths 2
HOA Y/N N
Abv Grd Liv Area 1,300
Originating Board BRIGHT
Year Built 1960
Annual Tax Amount $2,919
Tax Year 2022
Lot Size 7,405 Sqft
Acres 0.17
Property Description
Charming Ranch-Style Retreat on a Tranquil Lot
Welcome to your future new home at 500 Winand Drive! This impeccably maintained ranch-style residence offers the perfect blend of comfort and style. Boasting three bedrooms and two full bathrooms, this property is designed to cater to your every need.
As you step inside, you'll be greeted by a spacious family room, providing an inviting atmosphere for both relaxation and entertainment. The thoughtfully designed layout enhances the flow of natural light, creating a bright and airy ambiance throughout.
The well-appointed kitchen is a haven for culinary enthusiasts, featuring modern appliances and ample counter space. Whether you're preparing family meals or entertaining guests, this space is sure to inspire your inner chef.
Venture outside to discover the expansive yard, a private oasis at the end of a quiet street. Perfect for outdoor gatherings or quiet moments of reflection, this desirable lot adds an extra layer of tranquility to your daily life.
For those seeking additional space, the full basement offers endless possibilities. Transform it into a home office, gym, or recreational area—the choice is yours.
Conveniently located and meticulously cared for, 500 Winand Drive is more than just a house; it's a place to call home. Don't miss the opportunity to make this your own. Schedule a viewing today and experience the charm of this exceptional property firsthand.
Location
State PA
County Dauphin
Area Susquehanna Twp (14062)
Zoning RESIDENTIAL
Rooms
Basement Connecting Stairway, Unfinished
Main Level Bedrooms 3
Interior
Hot Water 60+ Gallon Tank
Heating Heat Pump - Oil BackUp
Cooling Central A/C
Flooring Carpet, Ceramic Tile, Laminated
Fireplace N
Heat Source Oil
Exterior
Garage Spaces 1.0
Waterfront N
Water Access N
Roof Type Shingle
Accessibility None
Parking Type Attached Carport, Driveway, On Street
Total Parking Spaces 1
Garage N
Building
Story 1
Foundation Block
Sewer Public Sewer
Water Public
Architectural Style Ranch/Rambler
Level or Stories 1
Additional Building Above Grade, Below Grade
Structure Type Dry Wall
New Construction N
Schools
High Schools Susquehanna Township
School District Susquehanna Township
Others
Pets Allowed Y
Senior Community No
Tax ID 62-024-179-000-0000
Ownership Fee Simple
SqFt Source Assessor
Acceptable Financing Cash, Conventional, FHA, PHFA, VA
Listing Terms Cash, Conventional, FHA, PHFA, VA
Financing Cash,Conventional,FHA,PHFA,VA
Special Listing Condition Standard
Pets Description No Pet Restrictions
Read Less Info
Want to know what your home might be worth? Contact us for a FREE valuation!

Our team is ready to help you sell your home for the highest possible price ASAP

Bought with Michelle Sneidman • Keller Williams of Central PA

"My job is to find and attract mastery-based agents to the office, protect the culture, and make sure everyone is happy! "






