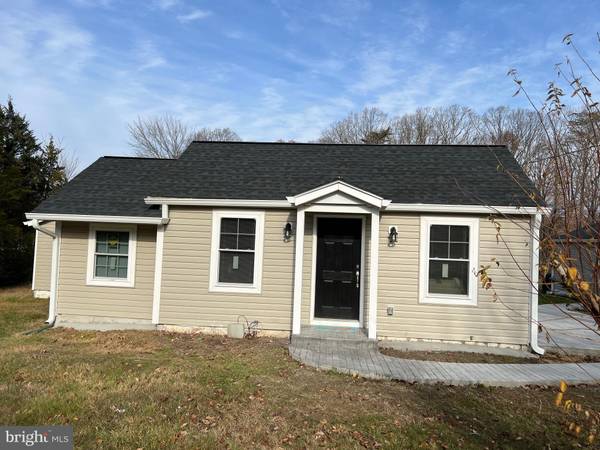$520,000
$520,000
For more information regarding the value of a property, please contact us for a free consultation.
3 Beds
2 Baths
1,331 SqFt
SOLD DATE : 03/04/2024
Key Details
Sold Price $520,000
Property Type Single Family Home
Sub Type Detached
Listing Status Sold
Purchase Type For Sale
Square Footage 1,331 sqft
Price per Sqft $390
Subdivision None Available
MLS Listing ID VAPW2061874
Sold Date 03/04/24
Style Ranch/Rambler
Bedrooms 3
Full Baths 2
HOA Y/N N
Abv Grd Liv Area 1,331
Originating Board BRIGHT
Year Built 1950
Annual Tax Amount $2,991
Tax Year 2023
Lot Size 0.992 Acres
Acres 0.99
Property Description
DEADLINE FOR ALL OFFERS DUE BY 7:30 PM ON 01/30/2024
Discover the epitome of modern living in this meticulously renovated one-level home. Boasting an open concept, 2 bedrooms, plus a versatile flex room ideal for a bedroom or office, every detail exudes contemporary elegance. Unveiling a complete transformation in 2023, this home features a new roof, gutters, siding, windows, insulation, plumbing, electrical panel, wiring, HVAC with ducts, water heater, and high-end flooring. The kitchen showcases brand-new appliances, while the bathrooms exude luxury.
Entertain seamlessly on the stamped concrete patio, and savor morning tranquility on the private deck off the owner's bedroom. The separate garage, insulated with remote control access, alongside a spacious shed and smaller storage shed, offers three structures for your convenience. With ample parking for 6+ vehicles, and located on an expansive flat lot of nearly 1 acre in a prime location with schools within walking distance, seize the opportunity to call this renovated ranch your dream home.
Location
State VA
County Prince William
Zoning A1
Rooms
Other Rooms Living Room, Kitchen, Office
Main Level Bedrooms 3
Interior
Interior Features Carpet, Floor Plan - Open, Kitchen - Gourmet, Pantry, Recessed Lighting, Walk-in Closet(s), Window Treatments, Other
Hot Water Electric
Heating Heat Pump - Electric BackUp
Cooling Central A/C, Heat Pump(s)
Flooring Laminate Plank, Carpet, Ceramic Tile
Equipment Built-In Microwave, Dishwasher, Disposal, Dryer - Electric, Icemaker, Oven/Range - Electric, Refrigerator, Washer, Water Heater
Furnishings No
Fireplace N
Window Features Double Hung
Appliance Built-In Microwave, Dishwasher, Disposal, Dryer - Electric, Icemaker, Oven/Range - Electric, Refrigerator, Washer, Water Heater
Heat Source Electric
Laundry Main Floor
Exterior
Exterior Feature Balcony, Deck(s), Enclosed, Patio(s)
Garage Garage - Front Entry, Garage - Side Entry
Garage Spaces 5.0
Fence Rear
Utilities Available Electric Available, Water Available
Waterfront N
Water Access N
Roof Type Architectural Shingle
Accessibility None
Porch Balcony, Deck(s), Enclosed, Patio(s)
Road Frontage City/County
Parking Type Detached Garage, Driveway
Total Parking Spaces 5
Garage Y
Building
Lot Description Backs to Trees, Front Yard, Rear Yard, SideYard(s), Level, Partly Wooded
Story 1
Foundation Block
Sewer Septic > # of BR
Water Public
Architectural Style Ranch/Rambler
Level or Stories 1
Additional Building Above Grade, Below Grade
Structure Type Dry Wall
New Construction N
Schools
Elementary Schools Coles
Middle Schools Benton
High Schools Charles J. Colgan Senior
School District Prince William County Public Schools
Others
Pets Allowed Y
Senior Community No
Tax ID 7892-74-3684
Ownership Fee Simple
SqFt Source Assessor
Security Features Smoke Detector
Acceptable Financing Cash, Conventional, FHA, VA
Horse Property N
Listing Terms Cash, Conventional, FHA, VA
Financing Cash,Conventional,FHA,VA
Special Listing Condition Standard
Pets Description No Pet Restrictions
Read Less Info
Want to know what your home might be worth? Contact us for a FREE valuation!

Our team is ready to help you sell your home for the highest possible price ASAP

Bought with Roberto A Mejicano Varela • KW United

"My job is to find and attract mastery-based agents to the office, protect the culture, and make sure everyone is happy! "






