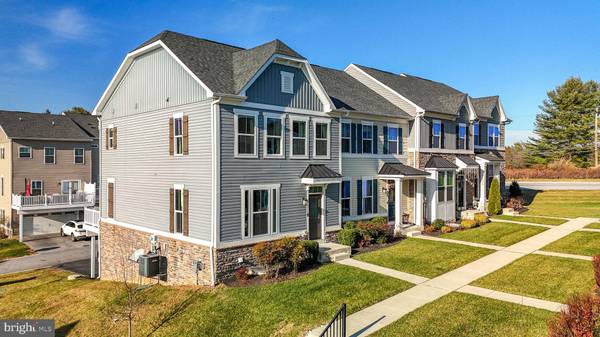$455,000
$470,000
3.2%For more information regarding the value of a property, please contact us for a free consultation.
3 Beds
3 Baths
1,934 SqFt
SOLD DATE : 03/05/2024
Key Details
Sold Price $455,000
Property Type Townhouse
Sub Type End of Row/Townhouse
Listing Status Sold
Purchase Type For Sale
Square Footage 1,934 sqft
Price per Sqft $235
Subdivision Stargazer Village
MLS Listing ID PACT2057522
Sold Date 03/05/24
Style Contemporary
Bedrooms 3
Full Baths 2
Half Baths 1
HOA Fees $180/mo
HOA Y/N Y
Abv Grd Liv Area 1,584
Originating Board BRIGHT
Year Built 2018
Annual Tax Amount $6,109
Tax Year 2023
Lot Size 3,146 Sqft
Acres 0.07
Property Description
Welcome to 2015 Stargazers Road in the coveted Stargazer Village neighborhood! This luxury 3 bed, 2.5 bath, end-unit townhome in the Downingtown School District not only boasts a living space of class and elegance, but an unmatched opportunity for a sophisticated lifestyle. As you approach this home from the front, you notice all of the windows, and the well-appointed front door. Entering the property, you are welcomed by an abundance of natural light, sprawling hardwood flooring, and an open-concept floor plan, which is perfect for entertaining. To your left, you find the living room with its lovely hardwood floors, custom woodwork, crown molding, and recessed lighting. Should the buyer wish to add a gas fireplace in the future, there is a gas line run behind the tv. Proceeding to the eat-in kitchen you notice the stainless steel appliances, custom backsplash, granite countertops, and espresso 42 inch cabinets. The open kitchen also features a large island and bar top peninsula, making conversation while cooking or grabbing a quick bite for breakfast a breeze. The eat-in area also provides access to the french doors leading to the oversized trex deck featuring a built-in gas line for grilling. Ascending to the second floor, you find 3 spacious bedrooms, with one being the beautiful main bedroom. The owner’s suite features a large walk-in closet, and ensuite with double vanity and custom tiled shower. The second floor also features the laundry facilities, and a well-appointed hall bathroom with additional custom tile work. Descending to the basement, you are welcomed by a lovely finished portion, which can be used as a playroom, office, flex room, or even an additional bedroom. The basement also features a large storage space and access to the 2 car garage. Beneath the deck there are also an additional 2 parking spaces in the driveway. Additional features include: sidewalks, easy access to routes 322 and 30, a paved walking trail around the large community, and a private totlot playground only for community members in walking distance. With countless additional features, do not let this property get away; schedule a showing today!
Location
State PA
County Chester
Area West Bradford Twp (10350)
Zoning R55 RES: TOWN HOUSE
Rooms
Basement Partially Finished
Interior
Hot Water Propane
Heating Forced Air
Cooling Central A/C
Fireplace N
Heat Source Propane - Metered
Exterior
Garage Garage - Rear Entry
Garage Spaces 4.0
Amenities Available Jog/Walk Path, Tot Lots/Playground
Waterfront N
Water Access N
Accessibility None
Parking Type Driveway, Attached Garage, On Street
Attached Garage 2
Total Parking Spaces 4
Garage Y
Building
Story 2
Foundation Other
Sewer Public Sewer
Water Public
Architectural Style Contemporary
Level or Stories 2
Additional Building Above Grade, Below Grade
New Construction N
Schools
School District Downingtown Area
Others
HOA Fee Include Lawn Maintenance,Snow Removal,Management,Common Area Maintenance
Senior Community No
Tax ID 50-04 -0499
Ownership Fee Simple
SqFt Source Assessor
Special Listing Condition Standard
Read Less Info
Want to know what your home might be worth? Contact us for a FREE valuation!

Our team is ready to help you sell your home for the highest possible price ASAP

Bought with Thomas Toole III • RE/MAX Main Line-West Chester

"My job is to find and attract mastery-based agents to the office, protect the culture, and make sure everyone is happy! "






