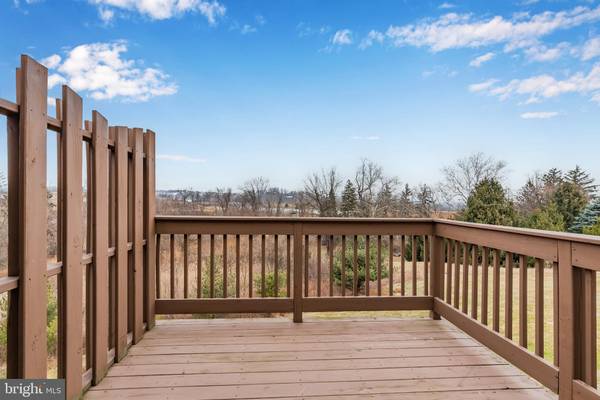$310,000
$299,999
3.3%For more information regarding the value of a property, please contact us for a free consultation.
3 Beds
2 Baths
2,190 SqFt
SOLD DATE : 03/08/2024
Key Details
Sold Price $310,000
Property Type Condo
Sub Type Condo/Co-op
Listing Status Sold
Purchase Type For Sale
Square Footage 2,190 sqft
Price per Sqft $141
Subdivision Weatherstone
MLS Listing ID PAYK2055670
Sold Date 03/08/24
Style Other
Bedrooms 3
Full Baths 2
Condo Fees $105/mo
HOA Y/N N
Abv Grd Liv Area 2,190
Originating Board BRIGHT
Year Built 2014
Annual Tax Amount $4,425
Tax Year 2024
Property Description
Welcome to 335 Weatherstone Drive in New Cumberland, a unique floor plan that is ideal for a homeowner looking for a first-floor primary bedroom or laundry.
Walk into the bright foyer with hardwood floors that lead to an eat in kitchen. Beautiful wood toned cabinetry and neutral counter tops will make it enjoyable to cook in this roomy kitchen. A peak through opening over the sink allows more natural light to come into the kitchen from the rear of the homes' sliding glass doors. Ample sized dining room is open to the family room that has a vaulted ceiling. The first floor primary bedroom also has a vaulted ceiling, nice closet space and a private bath. Laundry is also located on the first floor for convenience. The second floor has a wonderful loft that overlooks the family room, many possibilities for the space. Two nice sized bedrooms, full bathroom and storage round out the 2nd level.
If all that wasn't enough there is a full unfinished walk-out basement just waiting to be finished, endless options. Sit out back on the deck and watch the deer stroll by. Minutes from Interstate 83 and the PA Turnpike make it easy to commute to Baltimore or Harrisburg. Close to shopping and restaurants. Wonderful home and move in ready! OFFER IN HAND, DEADLINE FOR OFFERS IS TODAY AT 5PM
Location
State PA
County York
Area Fairview Twp (15227)
Zoning RESIDENTIAL
Rooms
Other Rooms Dining Room, Primary Bedroom, Kitchen, Family Room, Laundry, Loft
Basement Poured Concrete, Rear Entrance, Unfinished, Walkout Level
Main Level Bedrooms 1
Interior
Interior Features Breakfast Area, Carpet, Ceiling Fan(s), Combination Dining/Living, Entry Level Bedroom, Kitchen - Eat-In, Recessed Lighting, Tub Shower, Walk-in Closet(s)
Hot Water Natural Gas
Heating Forced Air
Cooling Central A/C
Flooring Carpet, Wood
Equipment Built-In Microwave, Dishwasher, Disposal, Dryer, Icemaker, Oven/Range - Electric, Refrigerator, Washer
Fireplace N
Appliance Built-In Microwave, Dishwasher, Disposal, Dryer, Icemaker, Oven/Range - Electric, Refrigerator, Washer
Heat Source Natural Gas
Laundry Main Floor
Exterior
Garage Garage - Front Entry, Garage Door Opener
Garage Spaces 1.0
Utilities Available Natural Gas Available, Electric Available, Water Available, Sewer Available
Amenities Available None
Waterfront N
Water Access N
Roof Type Architectural Shingle
Accessibility 2+ Access Exits
Parking Type Attached Garage, Driveway
Attached Garage 1
Total Parking Spaces 1
Garage Y
Building
Story 2
Foundation Concrete Perimeter
Sewer Public Sewer
Water Public
Architectural Style Other
Level or Stories 2
Additional Building Above Grade, Below Grade
Structure Type Dry Wall
New Construction N
Schools
Elementary Schools Hillside
Middle Schools New Cumberland
High Schools Cedar Cliff
School District West Shore
Others
Pets Allowed Y
HOA Fee Include Common Area Maintenance
Senior Community No
Tax ID 27-000-RF-0285-00-PC018
Ownership Condominium
Acceptable Financing Conventional, VA, Cash
Listing Terms Conventional, VA, Cash
Financing Conventional,VA,Cash
Special Listing Condition Standard
Pets Description No Pet Restrictions
Read Less Info
Want to know what your home might be worth? Contact us for a FREE valuation!

Our team is ready to help you sell your home for the highest possible price ASAP

Bought with KEILA VEGA BEY • Turn Key Realty Group

"My job is to find and attract mastery-based agents to the office, protect the culture, and make sure everyone is happy! "






