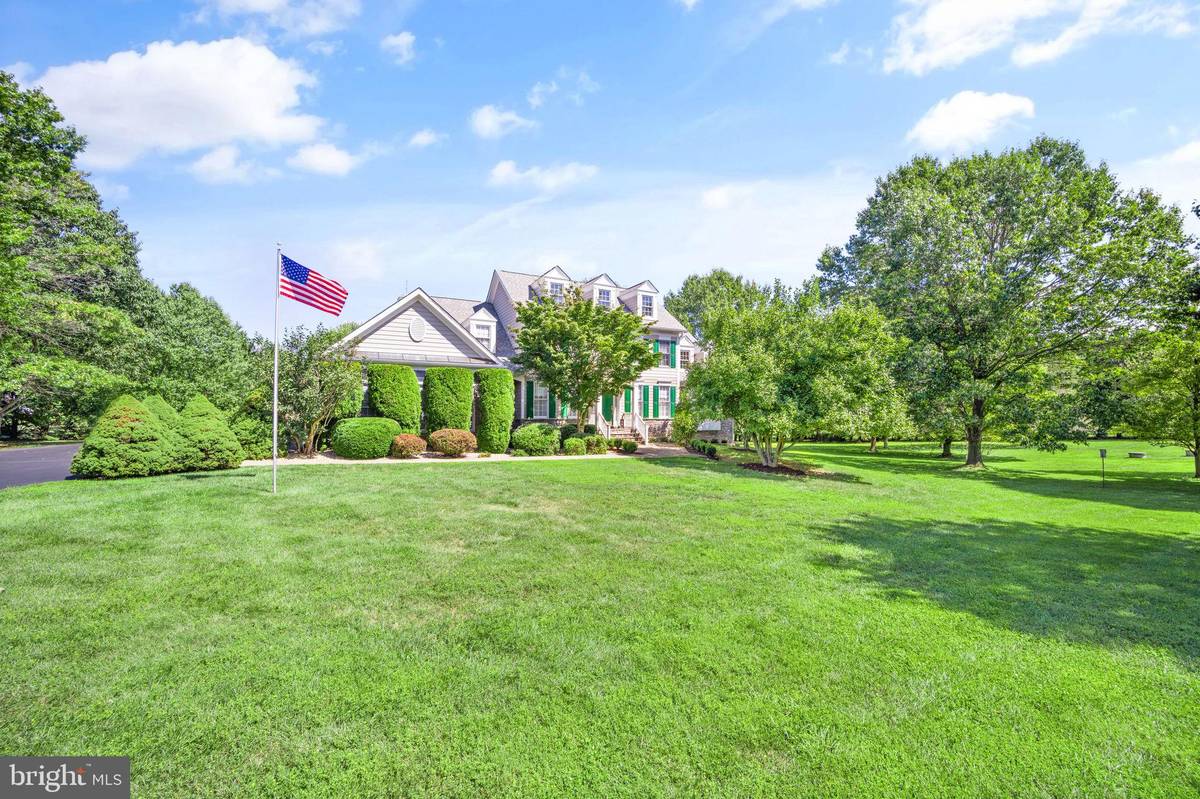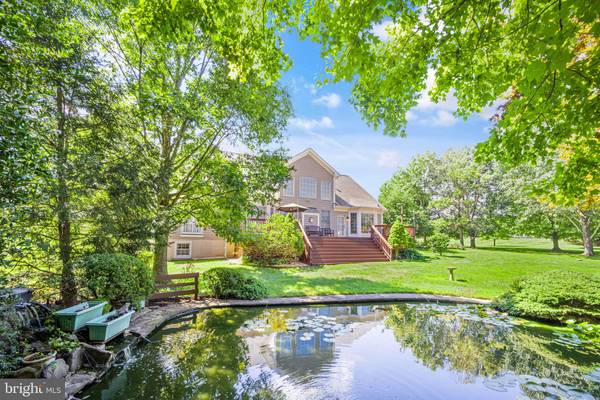$980,000
$975,000
0.5%For more information regarding the value of a property, please contact us for a free consultation.
4 Beds
4 Baths
3,398 SqFt
SOLD DATE : 03/11/2024
Key Details
Sold Price $980,000
Property Type Single Family Home
Sub Type Detached
Listing Status Sold
Purchase Type For Sale
Square Footage 3,398 sqft
Price per Sqft $288
Subdivision Wheatland Estates
MLS Listing ID VALO2064696
Sold Date 03/11/24
Style Colonial
Bedrooms 4
Full Baths 3
Half Baths 1
HOA Y/N N
Abv Grd Liv Area 3,398
Originating Board BRIGHT
Year Built 1997
Annual Tax Amount $7,390
Tax Year 2023
Lot Size 5.650 Acres
Acres 5.65
Property Description
Come and enjoy the amazing outdoors on 5.65 acres. With plenty of space, the backyard is an ideal spot for hosting gatherings, parties, and barbecues. Apart from entertaining, you could also create a serene and relaxing area in the backyard. Consider installing a hammock or some comfortable outdoor furniture where you can unwind, read a book, or simply enjoy the peaceful ambiance. This home is conveniently situated between Purcellville and Lovettsville. Purcellville and Lovettsville offer the perfect blend of small-town charm and modern amenities, with grocery stores, restaurants, and numerous activities for everyone to enjoy. Make your dream of living in Western Loudoun a reality today!
This custom-built home is a testament of fine craftsmanship. Through its stunning design and immaculate upkeep, this property showcases the depth of care and attention its original owners have dedicated to creating a space that makes it an incredible living experience.
As you walk up to the front door you will be greeted by a beautiful landscaped walkway. Upon entering the home, you will be warmly welcomed by a gorgeous foyer with hardwoods. To your left, a formal dining room awaits, ready to host memorable gatherings and on the right a formal living room that extends a gracious welcome. Head towards the back of the home to a remarkable 2-story Family Room with a fireplace that is designed for comfort and perfect for enjoying quiet moments or entertaining family and friends. Adjacent to the right of the family room is an office with French doors, to the left a kitchen and breakfast area to enjoy meals while taking in the beauty of the outside surroundings. Let’s not forget another great feature a MAIN Level Primary Bedroom, a primary bath with a separate shower, soaking tub, and dual vanities.
On the upper level, you will find three generously sized additional bedrooms. The first bedroom has an en-suite bathroom that adds an element of privacy and convenience. The second and third bedroom share a connected bathroom.
This home doesn’t just stop there, the Lower level offers an unfinished basement perfect for your designing touch. Whole house water treatment system, 1000 gallon propane tank (owned), New roof (2019) and a 3 car garage! Whether you work from home or enjoy streaming movies or playing video games, you can stay connected with Xfinity internet service.
Location
State VA
County Loudoun
Zoning AR1
Rooms
Other Rooms Living Room, Dining Room, Primary Bedroom, Kitchen, Family Room, Breakfast Room, Laundry, Office, Primary Bathroom, Half Bath
Basement Full, Outside Entrance, Unfinished, Walkout Level
Main Level Bedrooms 1
Interior
Interior Features Attic, Breakfast Area, Carpet, Ceiling Fan(s), Chair Railings, Crown Moldings, Dining Area, Entry Level Bedroom, Family Room Off Kitchen, Laundry Chute, Primary Bath(s), Water Treat System, Wood Floors
Hot Water Propane
Heating Zoned
Cooling Central A/C, Zoned
Flooring Hardwood, Carpet
Fireplaces Number 1
Fireplaces Type Gas/Propane
Equipment Dishwasher, Dryer, Stove, Washer, Water Heater, Microwave, Refrigerator
Fireplace Y
Appliance Dishwasher, Dryer, Stove, Washer, Water Heater, Microwave, Refrigerator
Heat Source Electric, Propane - Owned
Laundry Main Floor
Exterior
Exterior Feature Deck(s)
Garage Garage - Side Entry
Garage Spaces 3.0
Utilities Available Propane, Electric Available
Waterfront N
Water Access N
View Garden/Lawn, Trees/Woods
Roof Type Shingle
Accessibility None
Porch Deck(s)
Parking Type Attached Garage, Driveway
Attached Garage 3
Total Parking Spaces 3
Garage Y
Building
Lot Description Backs to Trees
Story 3
Foundation Concrete Perimeter
Sewer Septic = # of BR
Water Well
Architectural Style Colonial
Level or Stories 3
Additional Building Above Grade, Below Grade
Structure Type 2 Story Ceilings,9'+ Ceilings,Tray Ceilings,Vaulted Ceilings
New Construction N
Schools
School District Loudoun County Public Schools
Others
Senior Community No
Tax ID 411390501000
Ownership Fee Simple
SqFt Source Estimated
Special Listing Condition Standard
Read Less Info
Want to know what your home might be worth? Contact us for a FREE valuation!

Our team is ready to help you sell your home for the highest possible price ASAP

Bought with Fouad Talout • Long & Foster Real Estate, Inc.

"My job is to find and attract mastery-based agents to the office, protect the culture, and make sure everyone is happy! "






