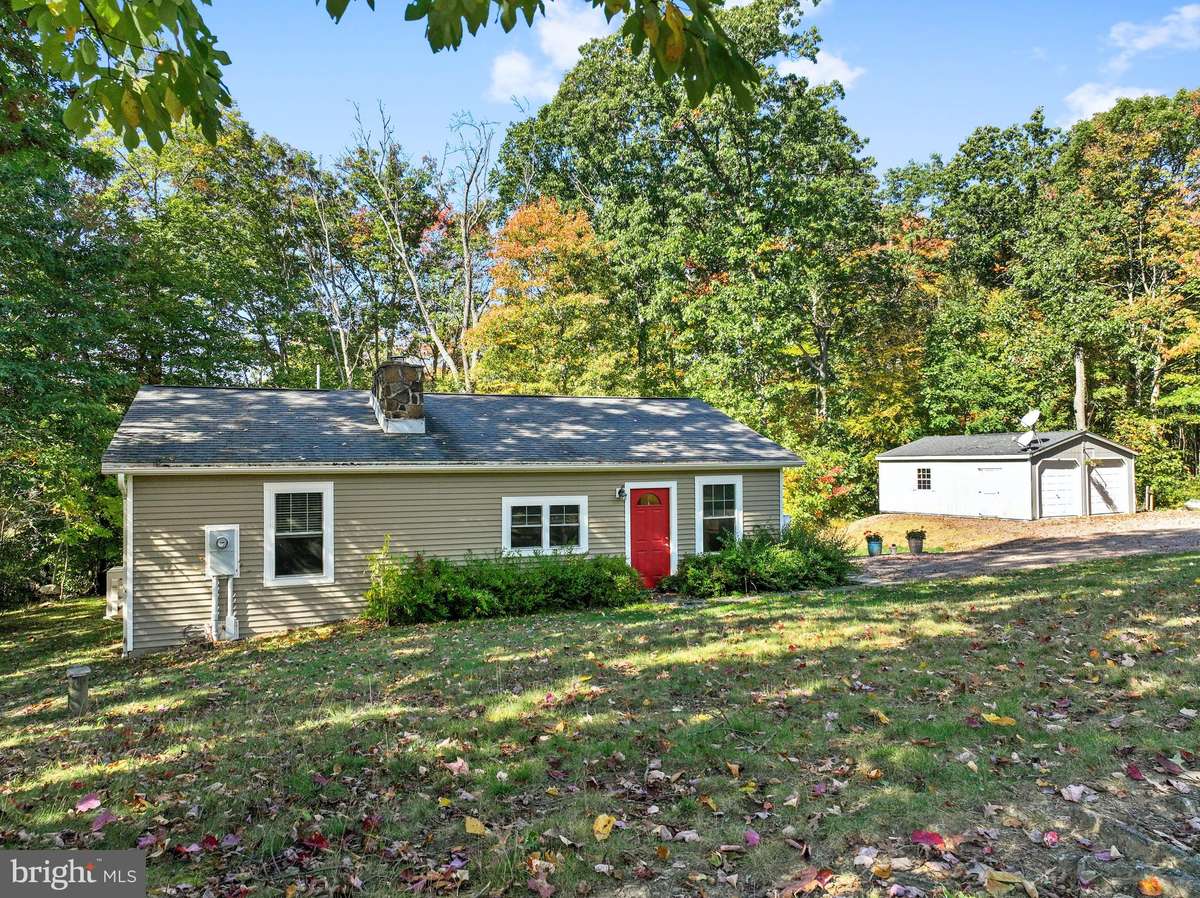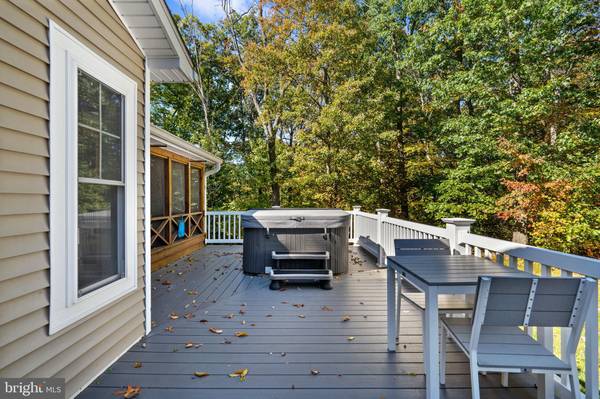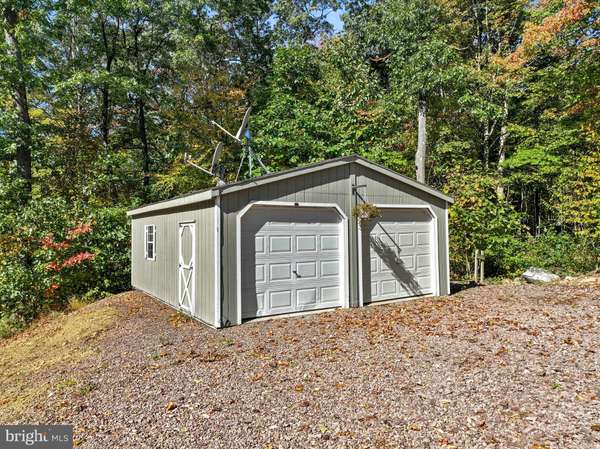$327,500
$344,000
4.8%For more information regarding the value of a property, please contact us for a free consultation.
3 Beds
2 Baths
1,804 SqFt
SOLD DATE : 03/11/2024
Key Details
Sold Price $327,500
Property Type Single Family Home
Sub Type Detached
Listing Status Sold
Purchase Type For Sale
Square Footage 1,804 sqft
Price per Sqft $181
Subdivision None Available
MLS Listing ID PAFY2000030
Sold Date 03/11/24
Style Ranch/Rambler
Bedrooms 3
Full Baths 2
HOA Y/N N
Abv Grd Liv Area 1,804
Originating Board BRIGHT
Year Built 2010
Annual Tax Amount $3,046
Tax Year 2023
Lot Size 0.920 Acres
Acres 0.92
Property Description
Private, Laurel Mountain home is the perfect getaway or permanent homestead that is move-in ready. Surrounded by nature on 1 flat acre of land this property has everything you need and minutes away to Ohiopyle, Yough Lake, & many other area attractions. Many upgrades throughout this one level, open plan 3 bedroom, 2 full bath home include: Engineered hard wood flooring, custom kitchen cabinets, granite countertops, kitchen island, quality lighting & ceiling fans, & floor to ceiling stone fireplace. Wait until you step in to the Master ensuite, massive space with sitting area, full bath & his/her closets. Enjoy your outdoor space sitting on the enclosed porch or soaking in the hot tub. 2 car garage. BONUS: high speed Xfinity internet
Location
State PA
County Fayette
Zoning RRE
Rooms
Main Level Bedrooms 3
Interior
Interior Features Ceiling Fan(s), Combination Kitchen/Dining, Floor Plan - Open, Kitchen - Eat-In, Kitchen - Island, Stove - Wood, Tub Shower, Upgraded Countertops, Walk-in Closet(s), Water Treat System, WhirlPool/HotTub, Window Treatments, Wood Floors
Hot Water Electric
Heating Baseboard - Electric
Cooling Ductless/Mini-Split
Flooring Engineered Wood
Fireplaces Number 1
Fireplaces Type Stone, Wood
Equipment Washer, Dryer, Refrigerator, Stove, Built-In Microwave, Dishwasher, Water Conditioner - Owned
Furnishings Partially
Fireplace Y
Window Features Double Pane,Screens
Appliance Washer, Dryer, Refrigerator, Stove, Built-In Microwave, Dishwasher, Water Conditioner - Owned
Heat Source None
Laundry Main Floor
Exterior
Garage Garage - Front Entry
Garage Spaces 12.0
Utilities Available Electric Available, Cable TV
Waterfront N
Water Access N
Roof Type Shingle
Accessibility No Stairs
Parking Type Detached Garage, Parking Lot
Total Parking Spaces 12
Garage Y
Building
Story 1
Foundation Crawl Space
Sewer Gravity Sept Fld
Water Well
Architectural Style Ranch/Rambler
Level or Stories 1
Additional Building Above Grade, Below Grade
Structure Type Dry Wall
New Construction N
Schools
School District Uniontown Area
Others
Senior Community No
Tax ID 16080027
Ownership Fee Simple
SqFt Source Estimated
Acceptable Financing Cash, Conventional, Exchange, FHA, USDA, VA
Horse Property N
Listing Terms Cash, Conventional, Exchange, FHA, USDA, VA
Financing Cash,Conventional,Exchange,FHA,USDA,VA
Special Listing Condition Standard
Read Less Info
Want to know what your home might be worth? Contact us for a FREE valuation!

Our team is ready to help you sell your home for the highest possible price ASAP

Bought with NON MEMBER • Non Subscribing Office

"My job is to find and attract mastery-based agents to the office, protect the culture, and make sure everyone is happy! "






