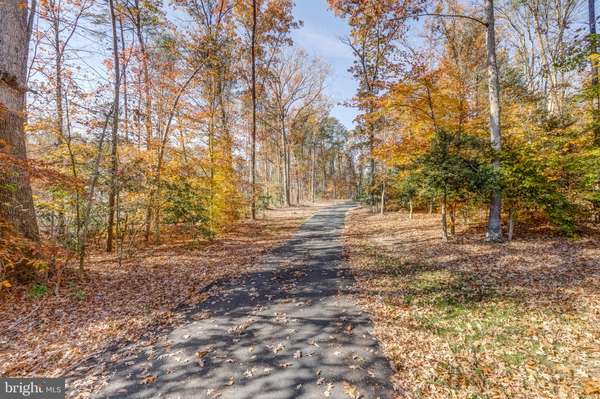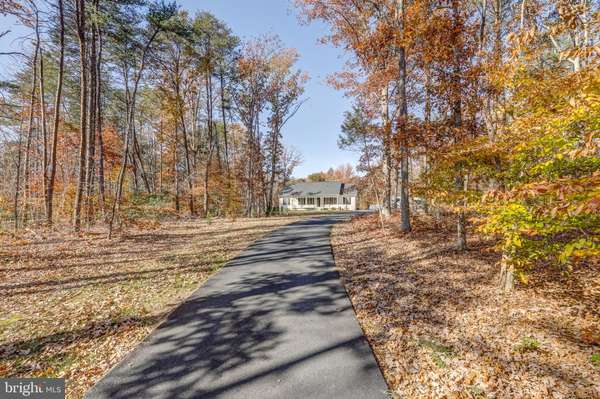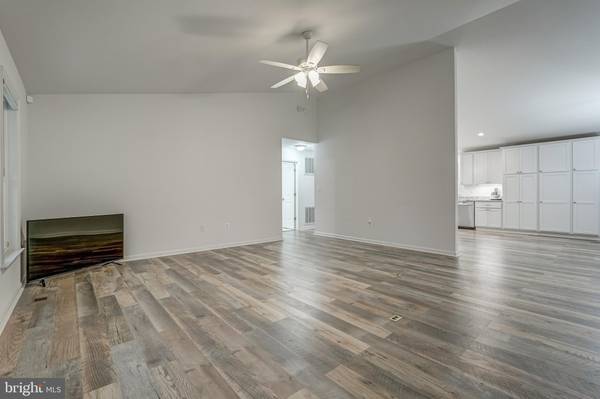$574,900
$574,900
For more information regarding the value of a property, please contact us for a free consultation.
4 Beds
4 Baths
2,904 SqFt
SOLD DATE : 03/15/2024
Key Details
Sold Price $574,900
Property Type Single Family Home
Sub Type Detached
Listing Status Sold
Purchase Type For Sale
Square Footage 2,904 sqft
Price per Sqft $197
Subdivision None Available
MLS Listing ID VASP2021278
Sold Date 03/15/24
Style Ranch/Rambler
Bedrooms 4
Full Baths 3
Half Baths 1
HOA Y/N N
Abv Grd Liv Area 1,904
Originating Board BRIGHT
Year Built 2020
Annual Tax Amount $2,899
Tax Year 2022
Lot Size 6.920 Acres
Acres 6.92
Property Description
Welcome home to country living in this lovely ranch-style home with a full walkout basement. High speed Xfinity Comcast internet and NO HOA! Tucked away on almost 7 acres, this home has over 3,800 square feet, 4 bedrooms, 3.5 baths, Luxury Vinyl Plank flooring, tilt-in Low E grade windows, and that sought after open layout. The large family room with vaulted ceilings is open to the bright gourmet eat-in kitchen that showcases granite counters, center island, white cabinets and stainless appliances (air fryer oven). Spacious primary bedroom en suite features a walk-in closet with shelving, double vanity, soaking tub and separate tile shower with a bench. The partially finished walkout basement has a family room, full bath, workshop, craft room, and storage room! This home would make the perfect farmette with the run in shed with concrete floor that is already in place (fencing would need to be added), but horses are permitted! Whether you are on the front porch sipping your morning coffee, BBQ'ing on the back deck, taking a swim in the pool, reading a book in the gazebo or roasting s'mores by the fire pit; this home offers endless entertaining and relaxation. Paved driveway and the large concrete parking pad also has a space for an RV or boat. There is also a 30 AMP outlet hookup for your RV, metal carport perfect for storing your boat or tractor, small shed and a chicken coop! Great location just minutes to Lake Anna state park, marinas where you can launch your boat and spend the day on the lake, restaurants, Lake Anna Winery and Lake Anna Taphouse. Come see for yourself and fall in love!
Location
State VA
County Spotsylvania
Zoning RR
Rooms
Other Rooms Primary Bedroom, Bedroom 2, Bedroom 3, Bedroom 4, Kitchen, Family Room, Mud Room, Storage Room, Utility Room, Workshop, Primary Bathroom, Full Bath, Half Bath
Basement Walkout Level, Full, Interior Access, Outside Entrance, Partially Finished, Workshop, Rear Entrance
Main Level Bedrooms 4
Interior
Interior Features Attic, Carpet, Ceiling Fan(s), Entry Level Bedroom, Kitchen - Eat-In, Kitchen - Island, Pantry, Primary Bath(s), Recessed Lighting, Soaking Tub, Upgraded Countertops, Walk-in Closet(s), Combination Kitchen/Dining, Combination Kitchen/Living, Combination Dining/Living, Dining Area, Family Room Off Kitchen, Floor Plan - Open
Hot Water Electric
Heating Heat Pump(s)
Cooling Central A/C
Flooring Partially Carpeted, Luxury Vinyl Plank, Ceramic Tile
Equipment Stove, Oven - Wall, Built-In Microwave, Dishwasher, Refrigerator
Fireplace N
Window Features Insulated
Appliance Stove, Oven - Wall, Built-In Microwave, Dishwasher, Refrigerator
Heat Source Electric
Laundry Main Floor, Hookup
Exterior
Exterior Feature Deck(s), Porch(es), Patio(s)
Garage Spaces 9.0
Carport Spaces 1
Pool Above Ground, Saltwater
Waterfront N
Water Access N
View Trees/Woods
Roof Type Shingle
Accessibility None
Porch Deck(s), Porch(es), Patio(s)
Parking Type Driveway, Detached Carport
Total Parking Spaces 9
Garage N
Building
Lot Description Level, Landscaping, Front Yard, Private, Rear Yard, SideYard(s), Open, Partly Wooded
Story 2
Foundation Block
Sewer On Site Septic
Water Well
Architectural Style Ranch/Rambler
Level or Stories 2
Additional Building Above Grade, Below Grade
Structure Type Dry Wall,Vaulted Ceilings
New Construction N
Schools
Elementary Schools Livingston
Middle Schools Post Oak
High Schools Spotsylvania
School District Spotsylvania County Public Schools
Others
Senior Community No
Tax ID 69-11-2B
Ownership Fee Simple
SqFt Source Assessor
Special Listing Condition Standard
Read Less Info
Want to know what your home might be worth? Contact us for a FREE valuation!

Our team is ready to help you sell your home for the highest possible price ASAP

Bought with Jennifer Donaldson • EXP Realty, LLC

"My job is to find and attract mastery-based agents to the office, protect the culture, and make sure everyone is happy! "






