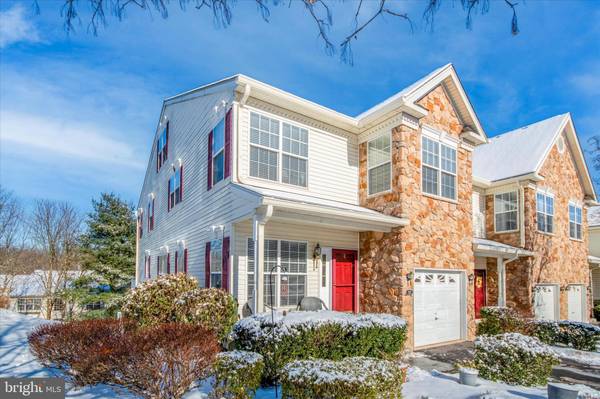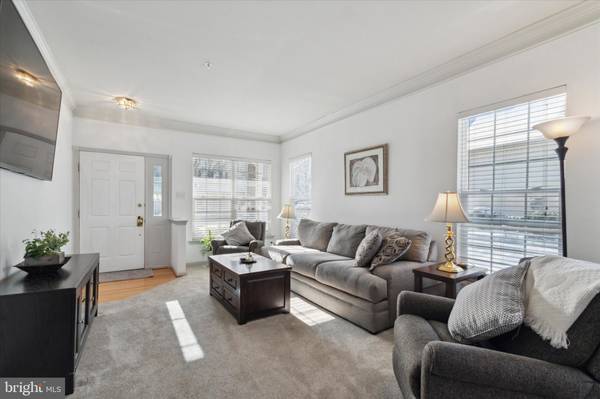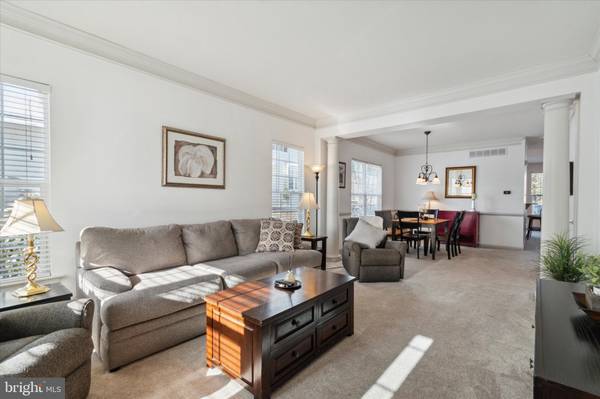$606,000
$550,000
10.2%For more information regarding the value of a property, please contact us for a free consultation.
5 Beds
4 Baths
3,726 SqFt
SOLD DATE : 03/18/2024
Key Details
Sold Price $606,000
Property Type Townhouse
Sub Type End of Row/Townhouse
Listing Status Sold
Purchase Type For Sale
Square Footage 3,726 sqft
Price per Sqft $162
Subdivision Whiteland Woods
MLS Listing ID PACT2058430
Sold Date 03/18/24
Style Colonial
Bedrooms 5
Full Baths 3
Half Baths 1
HOA Fees $288/mo
HOA Y/N Y
Abv Grd Liv Area 2,736
Originating Board BRIGHT
Year Built 2003
Annual Tax Amount $4,715
Tax Year 2023
Lot Size 2,960 Sqft
Acres 0.07
Lot Dimensions 0.00 x 0.00
Property Description
Welcome to your dream home! Located in the highly sought-after Whiteland Woods community, this impeccable end unit with 9' ceilings on the first floor offers the perfect blend of modern living and classic charm. Boasting 4 spacious bedrooms, plus a versatile finished loft that can easily serve as a 5th bedroom, this home provides ample space! Enter into a hardwood entry. The living room has crown molding and architectural pillars and is open to the dining room with crown molding and a chair rail. The family room has a gas fireplace surrounded by windows, letting tons of natural light into the room. The heart of the home is a beautiful eat-in kitchen with 42" cabinets, quartz countertops, and updated stainless appliances including a gas cooktop, double oven, microwave, dishwasher, and refrigerator. Hardwood flooring finishes this room with sliders to a deck, replaced in 2021. This floor is complete with a powder room. The primary bedroom has a ceiling fan, tray ceilings, a walk-in closet, and an additional closet. The en-suite bath has a soaking tub, a walk-in shower, double sinks, and a private water closet. There are 3 additional bedrooms on this level. One bedroom has a large walk-in closet! The laundry room is on this level as well as a hall bath with a tile tub and double sinks. The loft is full of natural light and could easily be a 5th bedroom, office, or playroom, with a skylight, ceiling fan, a closet, and a separate heating zone which is a heat pump so it doubles as central air. The lower level boasts a fully finished, daylight basement, adding another layer of living, featuring a comfortable living area with sliding glass doors to the rear yard, space for a bed for visiting friends or an au-pair or possible in-law suite, and a full bath. As an end unit, natural light is a plus! The roof was replaced in 2023. You won't want to miss the opportunity to make this exceptional townhome your own as homes in Whiteland Woods do not last long on the market.
Location
State PA
County Chester
Area West Whiteland Twp (10341)
Zoning RESIDENTIAL
Rooms
Other Rooms Living Room, Dining Room, Primary Bedroom, Bedroom 2, Bedroom 3, Bedroom 4, Kitchen, Family Room, Laundry, Loft, Recreation Room, Full Bath, Half Bath
Basement Outside Entrance, Fully Finished
Interior
Hot Water Natural Gas
Heating Forced Air
Cooling Central A/C
Fireplaces Number 1
Fireplace Y
Heat Source Natural Gas
Exterior
Parking Features Garage - Front Entry
Garage Spaces 2.0
Amenities Available Club House, Fitness Center, Pool - Outdoor, Tennis Courts, Tot Lots/Playground
Water Access N
Accessibility None
Attached Garage 1
Total Parking Spaces 2
Garage Y
Building
Story 3
Foundation Concrete Perimeter
Sewer Public Sewer
Water Public
Architectural Style Colonial
Level or Stories 3
Additional Building Above Grade, Below Grade
New Construction N
Schools
Elementary Schools Mary C. Howse
Middle Schools Pierce
High Schools Henderson
School District West Chester Area
Others
HOA Fee Include All Ground Fee,Common Area Maintenance,Lawn Maintenance,Pool(s),Recreation Facility,Snow Removal
Senior Community No
Tax ID 41-05L-0157
Ownership Fee Simple
SqFt Source Assessor
Special Listing Condition Standard
Read Less Info
Want to know what your home might be worth? Contact us for a FREE valuation!

Our team is ready to help you sell your home for the highest possible price ASAP

Bought with Jeejesh Mannambeth • Springer Realty Group
"My job is to find and attract mastery-based agents to the office, protect the culture, and make sure everyone is happy! "






