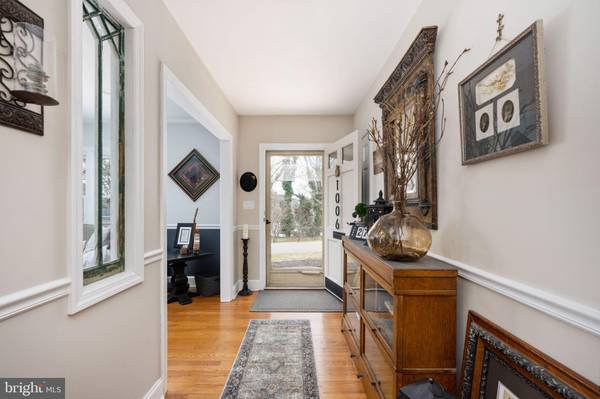$420,000
$439,900
4.5%For more information regarding the value of a property, please contact us for a free consultation.
4 Beds
3 Baths
2,572 SqFt
SOLD DATE : 03/18/2024
Key Details
Sold Price $420,000
Property Type Single Family Home
Sub Type Detached
Listing Status Sold
Purchase Type For Sale
Square Footage 2,572 sqft
Price per Sqft $163
Subdivision Sycamore Park
MLS Listing ID VACU2007132
Sold Date 03/18/24
Style Ranch/Rambler
Bedrooms 4
Full Baths 3
HOA Y/N N
Abv Grd Liv Area 1,620
Originating Board BRIGHT
Year Built 1970
Annual Tax Amount $1,813
Tax Year 2024
Lot Size 0.260 Acres
Acres 0.26
Property Description
MOVE RIGHT IN! You will love this quiet, established neighborhood conveniently located within the town limits close to shopping and dining. Come inside to loads of charm, this all-brick home is move-in ready. The front entry welcomes you inside to refinished hardwood floors and fresh neutral paint throughout. Spacious formal living and dining rooms offer a wonderful space to entertain your guests. Light-filled rooms with chair rail & crown molding, updated recessed and ceiling lights. The dining area opens up to a newly remodeled kitchen boasting white-painted cabinets, quartz countertops, stainless appliances, and an island with modern pendant lights and bar seating. A cozy den just off the kitchen features a brick wood-burning fireplace with an updated wood mantel and access to the covered back patio for more outdoor entertaining space. Beautiful wood plank ceramic tile is installed in the kitchen and den. Down the hall, you will find a nice-sized primary bedroom with a remodeled attached bath including a new vanity, commode, custom-tiled no-threshold shower, and gorgeous tiled floor. Two additional bedrooms share a refreshed hall bath with a tub shower and a new vanity. Don't miss the main-level laundry and a second laundry located in the basement. Downstairs is currently set up as an efficiency apartment operating as an income-producing vacation rental. The basement has a separate rear entrance and a connecting stair inside. There is a large recreation room, sitting area, kitchenette, 4th bedroom with walk-in closet, and fully remodeled tile bath. There is a partially finished bonus room with a nod to the original paneling and beautiful wood-stained built-ins. With a little work, this would make a great family room retreat or home office. The utility room also offers lots of storage. Outside you will find off-street parking, a covered carport, a large backyard, and a shed/workshop for all your tools. Don't miss out on this incredible property. Sold strictly 'as is', inspections for informational purposes only. List of recent improvements available upon request.
Location
State VA
County Culpeper
Zoning R1
Rooms
Other Rooms Living Room, Dining Room, Primary Bedroom, Bedroom 2, Bedroom 3, Bedroom 4, Kitchen, Den, Foyer, Laundry, Mud Room, Recreation Room, Utility Room, Bathroom 2, Bathroom 3, Bonus Room, Primary Bathroom
Basement Full, Connecting Stairway, Rear Entrance, Partially Finished, Improved
Main Level Bedrooms 3
Interior
Interior Features Kitchen - Island, Formal/Separate Dining Room, Family Room Off Kitchen, 2nd Kitchen, Ceiling Fan(s), Upgraded Countertops, Wood Floors
Hot Water Electric
Heating Hot Water
Cooling Central A/C, Ceiling Fan(s), Ductless/Mini-Split
Flooring Hardwood, Ceramic Tile, Laminate Plank
Fireplaces Number 1
Fireplaces Type Mantel(s), Fireplace - Glass Doors
Equipment Built-In Microwave, Dishwasher, Refrigerator, Icemaker, Oven/Range - Gas, Washer, Dryer - Gas
Fireplace Y
Window Features Vinyl Clad,Double Pane
Appliance Built-In Microwave, Dishwasher, Refrigerator, Icemaker, Oven/Range - Gas, Washer, Dryer - Gas
Heat Source Natural Gas
Laundry Main Floor, Lower Floor
Exterior
Exterior Feature Patio(s), Roof
Garage Spaces 3.0
Utilities Available Cable TV Available
Waterfront N
Water Access N
Roof Type Architectural Shingle
Street Surface Paved
Accessibility None
Porch Patio(s), Roof
Road Frontage City/County
Parking Type Attached Carport, Driveway
Total Parking Spaces 3
Garage N
Building
Lot Description Front Yard, Rear Yard, Open, No Thru Street, Landscaping
Story 2
Foundation Block
Sewer Public Sewer
Water Public
Architectural Style Ranch/Rambler
Level or Stories 2
Additional Building Above Grade, Below Grade
New Construction N
Schools
High Schools Culpeper County
School District Culpeper County Public Schools
Others
Senior Community No
Tax ID 41B-9-51
Ownership Fee Simple
SqFt Source Assessor
Acceptable Financing Cash, Conventional, FHA, VA
Listing Terms Cash, Conventional, FHA, VA
Financing Cash,Conventional,FHA,VA
Special Listing Condition Standard
Read Less Info
Want to know what your home might be worth? Contact us for a FREE valuation!

Our team is ready to help you sell your home for the highest possible price ASAP

Bought with Michelle Thompson • CENTURY 21 New Millennium

"My job is to find and attract mastery-based agents to the office, protect the culture, and make sure everyone is happy! "






