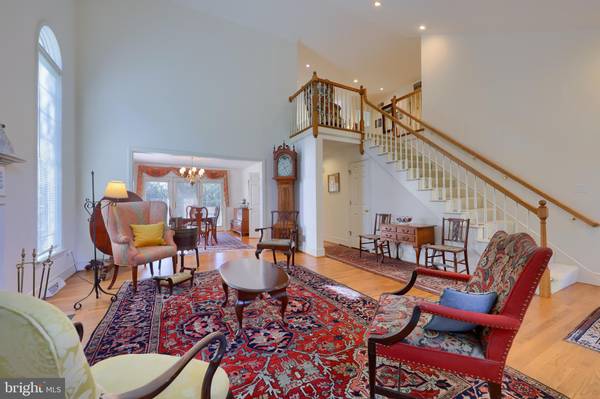$425,000
$425,000
For more information regarding the value of a property, please contact us for a free consultation.
3 Beds
3 Baths
2,749 SqFt
SOLD DATE : 03/19/2024
Key Details
Sold Price $425,000
Property Type Townhouse
Sub Type End of Row/Townhouse
Listing Status Sold
Purchase Type For Sale
Square Footage 2,749 sqft
Price per Sqft $154
Subdivision Manheim Twp
MLS Listing ID PALA2041676
Sold Date 03/19/24
Style Traditional
Bedrooms 3
Full Baths 2
Half Baths 1
HOA Fees $435/mo
HOA Y/N Y
Abv Grd Liv Area 2,749
Originating Board BRIGHT
Year Built 1995
Annual Tax Amount $7,120
Tax Year 2023
Property Description
End unit townhome in the lovely community of Deer Ford North, ideally located in Manheim Township. With 2,700 square feet of living space, this spacious home features three bedrooms and two and a half baths, including the primary bedroom and private bath conveniently located on the first floor. The second floor provides two bedrooms, a full bath, and a loft to use as a TV/reading room, office, or more. The loft also houses a bonus room for storage or even tuck a desk in there for a quiet work spot. Outside you’ll enjoy a private backyard and deck that has access from the dining room, kitchen, and primary bedroom. Rounding out the main level is the living room with a gas fireplace and vaulted ceiling, kitchen with a breakfast nook, and laundry room off the two-car garage. You’ll appreciate being close to highways, shopping, and dining. You won’t want to miss seeing this wonderful home today!
Location
State PA
County Lancaster
Area Manheim Twp (10539)
Zoning RESIDENTIAL
Rooms
Other Rooms Living Room, Dining Room, Primary Bedroom, Bedroom 2, Kitchen, Breakfast Room, Bedroom 1, Laundry, Loft, Bathroom 1, Primary Bathroom, Half Bath
Main Level Bedrooms 1
Interior
Interior Features Breakfast Area, Built-Ins, Carpet, Dining Area, Entry Level Bedroom, Floor Plan - Traditional, Kitchen - Eat-In, Kitchen - Island, Pantry, Primary Bath(s), Recessed Lighting, Skylight(s), Walk-in Closet(s), Tub Shower, Window Treatments, WhirlPool/HotTub
Hot Water Electric
Heating Forced Air
Cooling Central A/C
Fireplaces Number 1
Fireplaces Type Gas/Propane
Equipment Dishwasher, Dryer, Oven/Range - Electric, Refrigerator, Washer
Fireplace Y
Appliance Dishwasher, Dryer, Oven/Range - Electric, Refrigerator, Washer
Heat Source Electric
Laundry Main Floor
Exterior
Exterior Feature Deck(s), Porch(es)
Garage Other
Garage Spaces 2.0
Amenities Available None
Waterfront N
Water Access N
Roof Type Shingle
Accessibility Other
Porch Deck(s), Porch(es)
Parking Type Attached Garage
Attached Garage 2
Total Parking Spaces 2
Garage Y
Building
Story 2
Foundation Crawl Space
Sewer Public Sewer
Water Public
Architectural Style Traditional
Level or Stories 2
Additional Building Above Grade
New Construction N
Schools
School District Manheim Township
Others
HOA Fee Include Ext Bldg Maint,Insurance,Snow Removal,Trash,Water,Other
Senior Community No
Tax ID 390-57736-1-0124
Ownership Condominium
Security Features Security System
Acceptable Financing Cash, Conventional
Listing Terms Cash, Conventional
Financing Cash,Conventional
Special Listing Condition Standard
Read Less Info
Want to know what your home might be worth? Contact us for a FREE valuation!

Our team is ready to help you sell your home for the highest possible price ASAP

Bought with Ken Berkenstock • Lusk & Associates Sotheby's International Realty

"My job is to find and attract mastery-based agents to the office, protect the culture, and make sure everyone is happy! "






