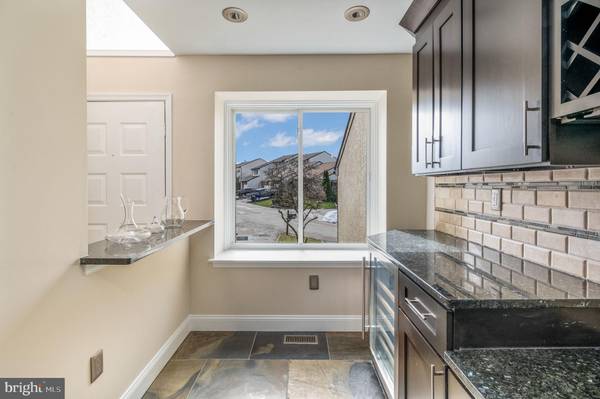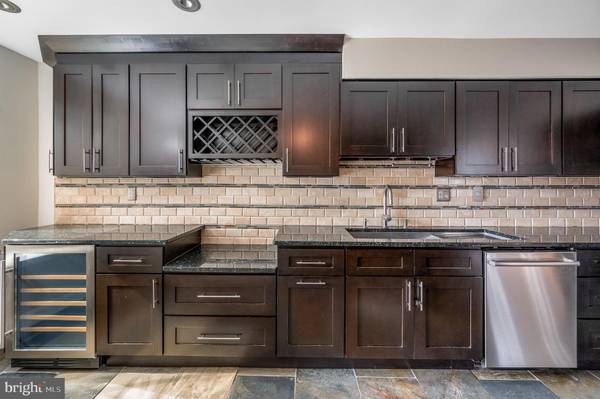$531,000
$499,000
6.4%For more information regarding the value of a property, please contact us for a free consultation.
3 Beds
4 Baths
1,864 SqFt
SOLD DATE : 03/20/2024
Key Details
Sold Price $531,000
Property Type Townhouse
Sub Type Interior Row/Townhouse
Listing Status Sold
Purchase Type For Sale
Square Footage 1,864 sqft
Price per Sqft $284
Subdivision Tannerie Run
MLS Listing ID PAMC2096610
Sold Date 03/20/24
Style Contemporary
Bedrooms 3
Full Baths 2
Half Baths 2
HOA Fees $58/ann
HOA Y/N Y
Abv Grd Liv Area 1,504
Originating Board BRIGHT
Year Built 1987
Annual Tax Amount $7,132
Tax Year 2022
Lot Size 4,167 Sqft
Acres 0.1
Lot Dimensions 35.00 x 0.00
Property Description
Welcome to 1703 Monroe Ln. Nestled in the highly sought-after Tannerie Woods community located within Upper Dublin School District, this townhome boasts three bedrooms, two full baths, two half baths, and a spacious garage. Recently updated and with high-end finishes throughout, this meticulously maintained home is a “must see”.
Upon entering the home on the main floor, you will be greeted with a large, open living area that seamlessly transitions into the updated kitchen and dining space. The entire floor is plentiful of natural lighting with large windows, bright spaces, and sliding doors off of the dining area that lead to a private balcony overlooking the backyard, creek and surrounding Tannery Run Nature Preserve. In addition to ample living space, there is a convenient half bath on this floor and a large entryway closet. The natural heated stone tile and solid hardwood floors add to the overall appeal of this level.
Going up a 1/2 level, there is a large bedroom with double closets. This room offers an extra layer of privacy and has large windows spanning the length of the room. Perfect for a bedroom, office, or multi-use area. Continuing up, you are greeted with another bedroom, a recently updated full hallway bath, laundry area with brand new washer and dryer, and the Master Bedroom. The spacious and bright master bedroom is accented by a completely renovated ensuite bath and walk-in closet.
Looking for more space? Below the main level is a generously sized walk out basement perfect for entertaining, completely updated with recessed LED lighting, built-in gas fireplace, and plenty of extra storage spaces. The doors open up to an outside patio and large yard, perfect for taking in the sounds of nature after a long day.
Upgraded windows, roof, and spray foam insulation help to lower energy bills year-round.
Location
State PA
County Montgomery
Area Upper Dublin Twp (10654)
Zoning MD
Rooms
Other Rooms Living Room, Dining Room, Primary Bedroom, Bedroom 2, Kitchen, Bedroom 1, Recreation Room, Storage Room, Bathroom 1, Bathroom 2, Half Bath
Basement Fully Finished
Interior
Hot Water Natural Gas
Heating Forced Air
Cooling Central A/C
Fireplaces Number 1
Fireplace Y
Heat Source Electric
Exterior
Garage Other
Garage Spaces 1.0
Waterfront N
Water Access N
Accessibility None
Parking Type Driveway, Attached Garage
Attached Garage 1
Total Parking Spaces 1
Garage Y
Building
Story 2.5
Foundation Permanent
Sewer Public Sewer
Water Public
Architectural Style Contemporary
Level or Stories 2.5
Additional Building Above Grade, Below Grade
New Construction N
Schools
Middle Schools Sandy Run
High Schools Upper Dublin
School District Upper Dublin
Others
Senior Community No
Tax ID 54-00-11994-138
Ownership Fee Simple
SqFt Source Assessor
Special Listing Condition Standard
Read Less Info
Want to know what your home might be worth? Contact us for a FREE valuation!

Our team is ready to help you sell your home for the highest possible price ASAP

Bought with Kenneth Scott Bires • Keller Williams Real Estate-Blue Bell

"My job is to find and attract mastery-based agents to the office, protect the culture, and make sure everyone is happy! "






