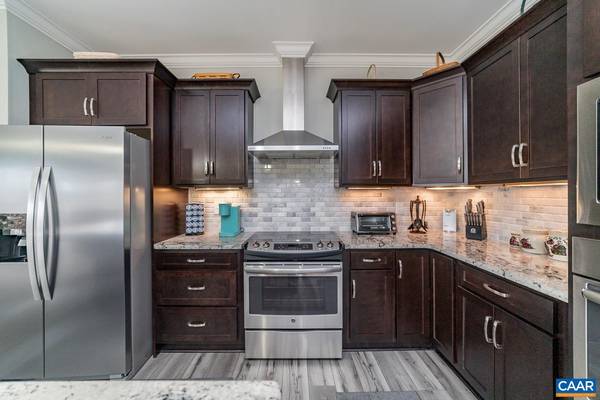$399,000
$399,900
0.2%For more information regarding the value of a property, please contact us for a free consultation.
3 Beds
2 Baths
1,920 SqFt
SOLD DATE : 03/18/2024
Key Details
Sold Price $399,000
Property Type Single Family Home
Sub Type Detached
Listing Status Sold
Purchase Type For Sale
Square Footage 1,920 sqft
Price per Sqft $207
Subdivision None Available
MLS Listing ID 648362
Sold Date 03/18/24
Style Ranch/Rambler,Craftsman
Bedrooms 3
Full Baths 2
HOA Fees $18/ann
HOA Y/N Y
Abv Grd Liv Area 1,920
Originating Board CAAR
Year Built 2016
Annual Tax Amount $1,435
Tax Year 2023
Lot Size 0.460 Acres
Acres 0.46
Property Description
Welcome to 1131 Seven Sisters Oak Road! This pristine home is all main level living with gorgeous mountain views! Great room with gas fireplace, crown molding, dining area with built-ins, spacious kitchen with granite countertops, stainless appliances and walk-in pantry. Split bedroom design with private primary bedroom featuring walk-in closet, double vanities and walk-in, tiled shower. Large storage room, oversized garage,insulated garage door, whole house generator, 50 heads irrigation system, and private deck. Leased 320 gal propane tank buried w/ refill alarm to Foster.,Fireplace in Great Room
Location
State VA
County Bedford
Zoning R-2
Rooms
Other Rooms Kitchen, Breakfast Room, Great Room, Laundry, Full Bath, Additional Bedroom
Main Level Bedrooms 3
Interior
Interior Features Entry Level Bedroom, Primary Bath(s)
Heating Heat Pump(s)
Cooling Heat Pump(s)
Flooring Carpet, Ceramic Tile, Laminated
Fireplaces Number 1
Fireplaces Type Gas/Propane
Equipment Washer/Dryer Hookups Only, Oven/Range - Electric, Microwave, Refrigerator, Oven - Wall
Fireplace Y
Appliance Washer/Dryer Hookups Only, Oven/Range - Electric, Microwave, Refrigerator, Oven - Wall
Exterior
Garage Garage - Front Entry
View Mountain
Roof Type Composite
Accessibility None
Parking Type Attached Garage
Garage Y
Building
Story 1
Foundation Slab
Sewer Septic Exists
Water Public
Architectural Style Ranch/Rambler, Craftsman
Level or Stories 1
Additional Building Above Grade, Below Grade
New Construction N
Schools
Elementary Schools New London Academy
Middle Schools Forest
High Schools Jefferson Forest
School District Bedford County Public Schools
Others
Ownership Other
Special Listing Condition Standard
Read Less Info
Want to know what your home might be worth? Contact us for a FREE valuation!

Our team is ready to help you sell your home for the highest possible price ASAP

Bought with Default Agent • Default Office

"My job is to find and attract mastery-based agents to the office, protect the culture, and make sure everyone is happy! "






