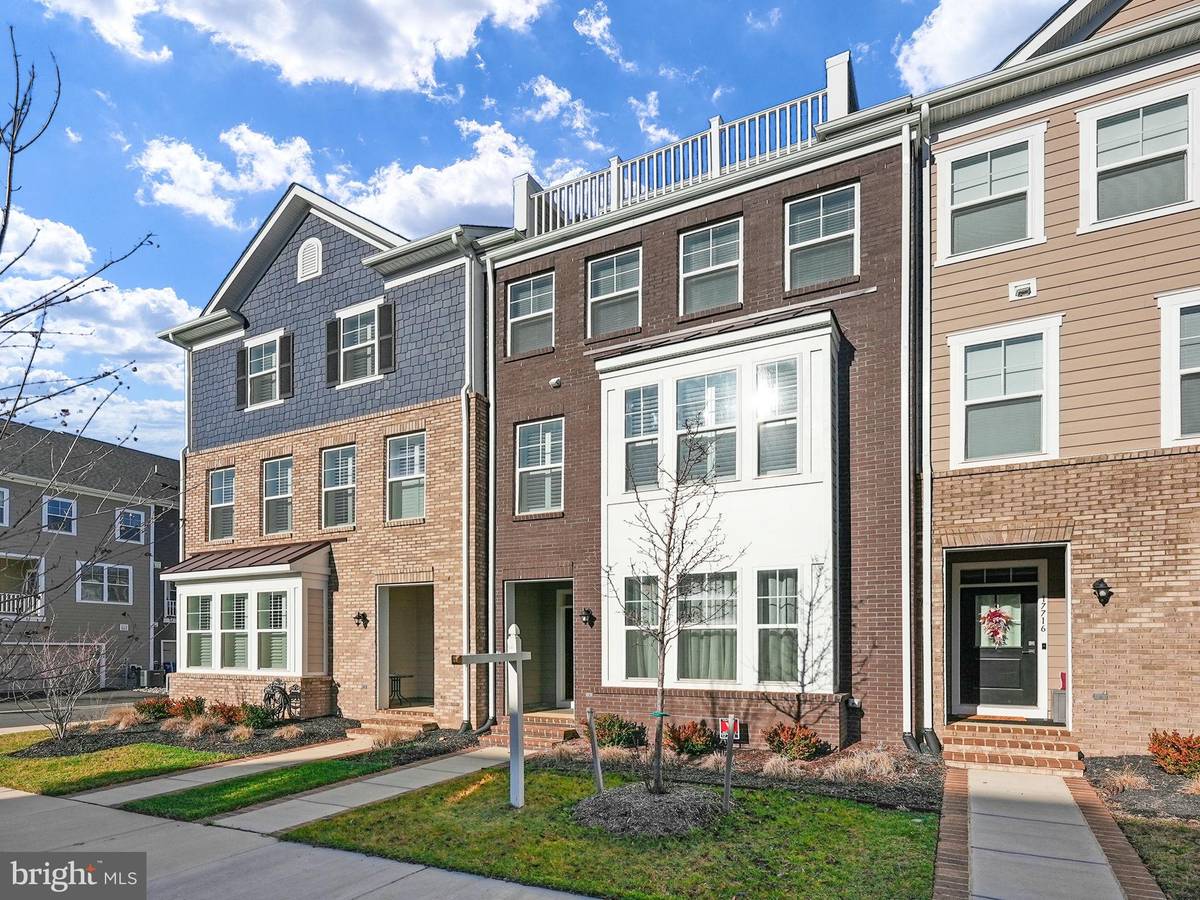$602,750
$599,999
0.5%For more information regarding the value of a property, please contact us for a free consultation.
3 Beds
3 Baths
2,336 SqFt
SOLD DATE : 03/21/2024
Key Details
Sold Price $602,750
Property Type Townhouse
Sub Type Interior Row/Townhouse
Listing Status Sold
Purchase Type For Sale
Square Footage 2,336 sqft
Price per Sqft $258
Subdivision Potomac Shores
MLS Listing ID VAPW2063584
Sold Date 03/21/24
Style Contemporary
Bedrooms 3
Full Baths 2
Half Baths 1
HOA Fees $200/mo
HOA Y/N Y
Abv Grd Liv Area 1,940
Originating Board BRIGHT
Year Built 2021
Annual Tax Amount $5,566
Tax Year 2022
Lot Size 1,681 Sqft
Acres 0.04
Property Description
**Multiple Offers** Why wait for a new build! This beauty is ready for move in!. Discover the epitome of modern living in this captivating townhome located in the sought-after Potomac Shores community. Built in 2021, this home spans four finished levels, showcasing a striking dark brick front that sets the tone for contemporary elegance. The first level boasts a 2-car garage, extra recessed lighting, a cabinet welcome center for your day to day items,, and a comprehensive hard-wired alarm system. Upgraded features include stair railings and a 2-foot bump-out on the front, complemented by luxury vinyl plank flooring, a ceiling fan, and hardwood stairs. The main level continues the allure with additional recessed lighting, a gourmet kitchen with white cabinets and granite countertops, and a composite deck off the back. This level is bright and open perfect for entertaining. The third floor unveils a sprawling primary ensuite with a stylish barn door, accompanied by two additional bedrooms with ceiling fans and upgraded bathrooms. The loft on the fourth floor offers versatility as a game room or potential bedroom, complete with a rooftop terrace for more entertaining space. This level also has its own HVAC unit with remote to keep this space comfortable all year round. Check out the sliver of a water view up there! This amenity-rich community offers pools, playgrounds, hiking trails, a fitness center, clubhouse, internet (Verizon FIOS), snow/trash removal, and a Jack Nicklaus's signature golf course. Immerse yourself in the vibrant social scene—this property is a must-see, blending modern luxury with community living. Minutes to the future VRE in progress to be completed 2024-25 (see photos of the area).
Location
State VA
County Prince William
Zoning PMR
Interior
Interior Features Attic, Carpet, Ceiling Fan(s), Family Room Off Kitchen, Floor Plan - Open, Kitchen - Gourmet, Kitchen - Island, Kitchen - Table Space, Recessed Lighting, Upgraded Countertops, Walk-in Closet(s)
Hot Water Electric
Heating Forced Air
Cooling Central A/C, Ceiling Fan(s)
Flooring Carpet, Ceramic Tile, Luxury Vinyl Plank
Equipment Built-In Microwave, Dryer, Washer, Dishwasher, Disposal, Refrigerator, Stove
Fireplace N
Window Features Energy Efficient,Screens
Appliance Built-In Microwave, Dryer, Washer, Dishwasher, Disposal, Refrigerator, Stove
Heat Source Natural Gas
Laundry Has Laundry, Upper Floor, Washer In Unit, Dryer In Unit
Exterior
Exterior Feature Terrace, Deck(s)
Garage Garage - Rear Entry, Garage Door Opener
Garage Spaces 2.0
Amenities Available Basketball Courts, Community Center, Fitness Center, Golf Course Membership Available, Pool - Outdoor, Tot Lots/Playground
Waterfront N
Water Access N
Accessibility None
Porch Terrace, Deck(s)
Road Frontage City/County, HOA
Parking Type Attached Garage
Attached Garage 2
Total Parking Spaces 2
Garage Y
Building
Story 4
Foundation Slab
Sewer Public Sewer
Water Public
Architectural Style Contemporary
Level or Stories 4
Additional Building Above Grade, Below Grade
New Construction N
Schools
Elementary Schools Covington-Harper
Middle Schools Potomac Shores
High Schools Potomac
School District Prince William County Public Schools
Others
HOA Fee Include Common Area Maintenance,Pier/Dock Maintenance,Pool(s),Recreation Facility,Reserve Funds,Snow Removal,Trash,High Speed Internet
Senior Community No
Tax ID 8389-51-5281
Ownership Fee Simple
SqFt Source Assessor
Security Features Security System
Special Listing Condition Standard
Read Less Info
Want to know what your home might be worth? Contact us for a FREE valuation!

Our team is ready to help you sell your home for the highest possible price ASAP

Bought with Sarah A. Reynolds • Keller Williams Chantilly Ventures, LLC

"My job is to find and attract mastery-based agents to the office, protect the culture, and make sure everyone is happy! "






