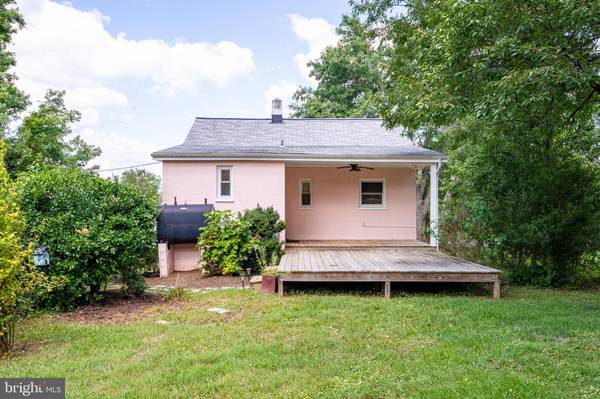$375,000
$399,000
6.0%For more information regarding the value of a property, please contact us for a free consultation.
2 Beds
1 Bath
772 SqFt
SOLD DATE : 02/29/2024
Key Details
Sold Price $375,000
Property Type Single Family Home
Sub Type Detached
Listing Status Sold
Purchase Type For Sale
Square Footage 772 sqft
Price per Sqft $485
Subdivision Peter Subdivision
MLS Listing ID VALO2050872
Sold Date 02/29/24
Style Cottage
Bedrooms 2
Full Baths 1
HOA Y/N N
Abv Grd Liv Area 772
Originating Board BRIGHT
Year Built 1950
Annual Tax Amount $2,420
Tax Year 2023
Lot Size 0.500 Acres
Acres 0.5
Property Description
Discover the hidden gem nestled in the heart of hunt and horse country! This charming 2-bedroom, 1-bathroom cottage is an absolute delight, offering both front and back porches.
Two sheds and a half-acre lot provide ample space for all your storage needs. Inside, you'll be greeted by warm wood floors and solid construction that exudes character. The built-in cabinetry adds a touch of old-world charm while providing practical storage solutions.
Experience the convenience of well water, eliminating the need for a water bill, while enjoying the benefits of public sewer. The full unfinished basement offers customizable space. Just 10 minutes away, you'll find the captivating town of Middleburg, offering an array of dining, shopping, and entertainment options. Plus, local vineyards are just minutes away, making it the perfect location for wine enthusiasts.
This property not only presents a fantastic opportunity as a primary residence but also holds great potential as a weekend getaway. Don't miss out on the chance to make this charming cottage your own and indulge in the tranquility of country living.
Location
State VA
County Loudoun
Zoning CR3
Rooms
Other Rooms Living Room, Dining Room, Primary Bedroom, Bedroom 2, Kitchen, Basement, Laundry, Bathroom 1
Basement Connecting Stairway, Full, Walkout Stairs
Main Level Bedrooms 2
Interior
Interior Features Built-Ins, Kitchen - Galley, Wood Floors
Hot Water Electric
Heating Forced Air
Cooling None
Flooring Hardwood
Equipment Dryer, Refrigerator, Stove, Washer
Fireplace N
Appliance Dryer, Refrigerator, Stove, Washer
Heat Source Oil
Laundry Basement
Exterior
Exterior Feature Deck(s), Porch(es)
Waterfront N
Water Access N
View Garden/Lawn, Scenic Vista
Roof Type Asphalt,Shingle
Street Surface Black Top
Accessibility None
Porch Deck(s), Porch(es)
Parking Type Driveway
Garage N
Building
Lot Description Level, Private, Rural, Unrestricted
Story 2
Foundation Block
Sewer Public Sewer
Water Well, Private
Architectural Style Cottage
Level or Stories 2
Additional Building Above Grade, Below Grade
New Construction N
Schools
Elementary Schools Banneker
Middle Schools Blue Ridge
High Schools Loudoun Valley
School District Loudoun County Public Schools
Others
Pets Allowed Y
Senior Community No
Tax ID 621203219000
Ownership Fee Simple
SqFt Source Estimated
Special Listing Condition Standard
Pets Description Case by Case Basis
Read Less Info
Want to know what your home might be worth? Contact us for a FREE valuation!

Our team is ready to help you sell your home for the highest possible price ASAP

Bought with Samantha V. Fisher • On The Market Properties

"My job is to find and attract mastery-based agents to the office, protect the culture, and make sure everyone is happy! "






