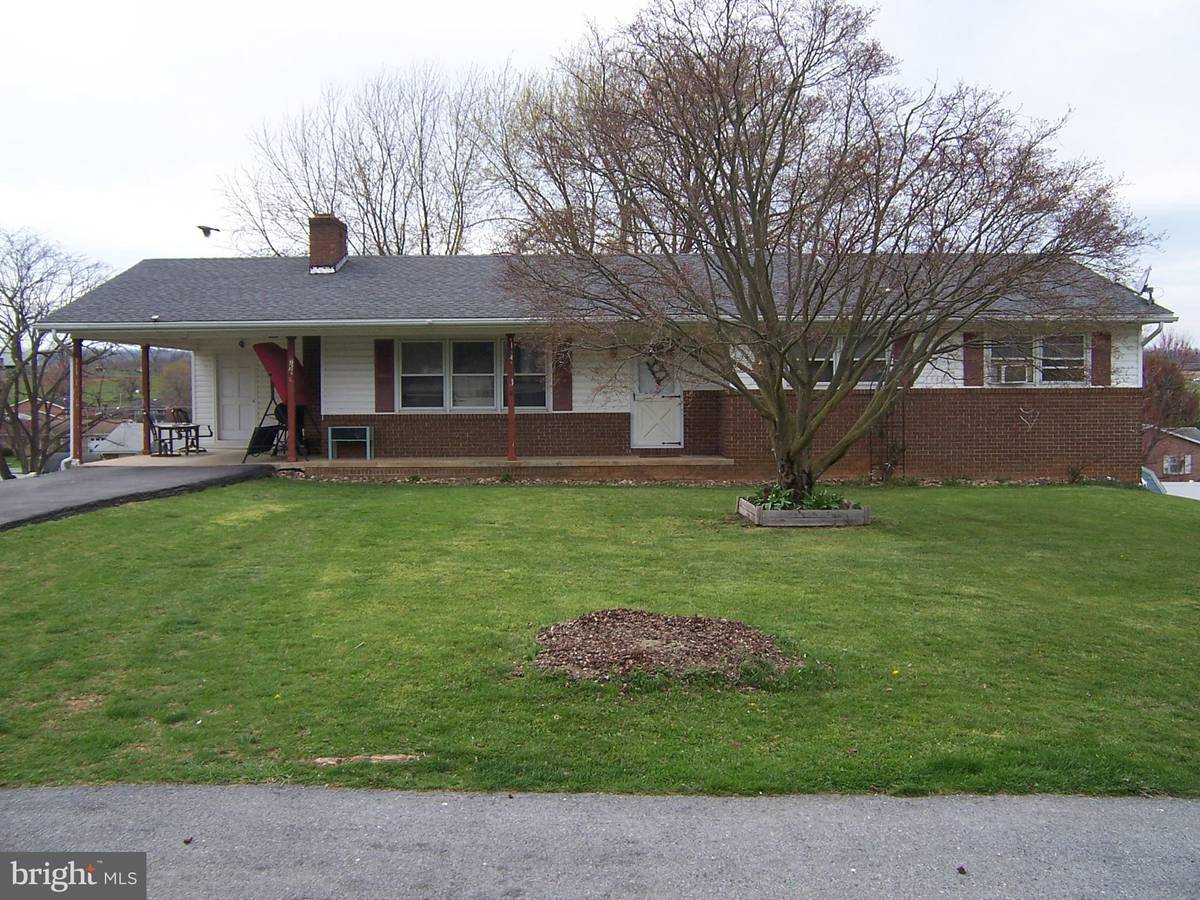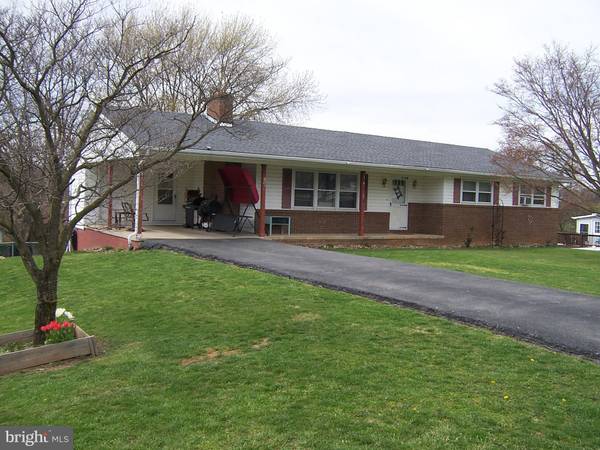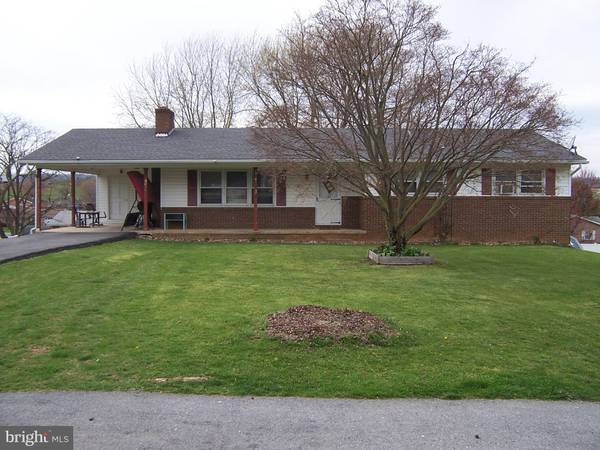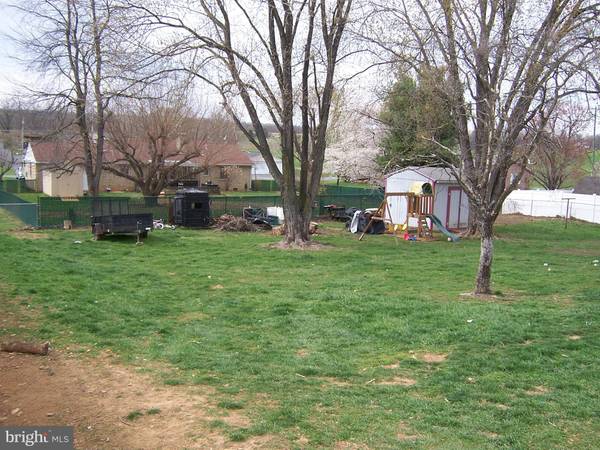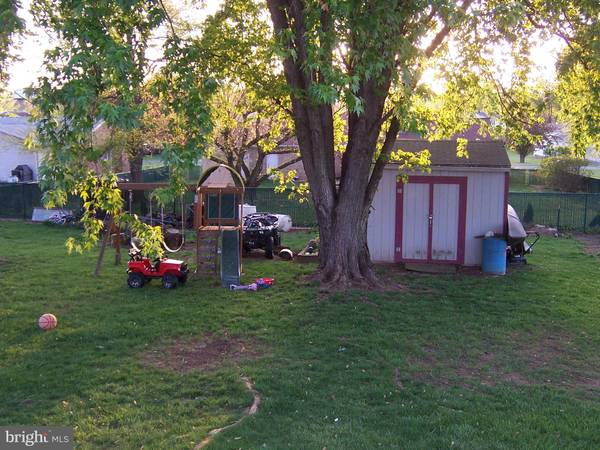$250,000
$279,000
10.4%For more information regarding the value of a property, please contact us for a free consultation.
3 Beds
2 Baths
2,576 SqFt
SOLD DATE : 03/25/2024
Key Details
Sold Price $250,000
Property Type Single Family Home
Sub Type Detached
Listing Status Sold
Purchase Type For Sale
Square Footage 2,576 sqft
Price per Sqft $97
Subdivision Fairfield
MLS Listing ID WVBE2017654
Sold Date 03/25/24
Style Raised Ranch/Rambler
Bedrooms 3
Full Baths 2
HOA Fees $20/ann
HOA Y/N Y
Abv Grd Liv Area 1,376
Originating Board BRIGHT
Year Built 1974
Annual Tax Amount $1,202
Tax Year 2022
Lot Size 0.462 Acres
Acres 0.46
Property Description
ESTATE HOME WITH GREAT LOCATION BETWEEN TWO I-81 EXITS EXIT 14 AN EXIT16 --BUILT BY BUILDER FOR HIMSELF IN 70S--BRICK FRONT-EASY ENTRY 3 BEDROOMS WITH 2 FULL BATHS -COUNTRY KITCHEN WITH BAR AND PANTRY-ENTRY FROM CARPORT TO LAUNDRY AND THEN KITCHEN FOR FAMILY,FORMAL ENTRY FOYER INTO LIVING ROOM BRICK FIREPLACE-FULL BASEMENT 90% FINISH WITH FLUE FOR WOODSTOVE NOTE CLOSE TO 2800SQ FT OF LIVING SPACE IN THIS HOME --WALKOUT PATIO CONCRETE TO FENCED INT REAR YARD+STORAGE BUILDING-FAMILY IS 1 BIG ROOM-1 STORAGE ROOM IN BACK FOR WOOD AND PLUMBING-2ND STORAGE ROOM WITH EXTRA FREEZER BIG PARTY AREA--IDEAL FOR FAMILY TO GROW IN-HEAT PUMP FOR MAIN LEVEL-B/B ELECTRIC FOR BASEMENT BUT FLUE FOR WOODSTOVE--
Location
State WV
County Berkeley
Zoning 101
Direction East
Rooms
Other Rooms Living Room, Dining Room, Bedroom 2, Bedroom 3, Kitchen, Family Room, Bedroom 1, Bathroom 1, Bathroom 2
Basement Connecting Stairway, Daylight, Partial, Full, Fully Finished, Heated, Outside Entrance, Rear Entrance, Walkout Level, Windows
Main Level Bedrooms 3
Interior
Interior Features Bar, Breakfast Area, Built-Ins, Carpet, Ceiling Fan(s), Combination Kitchen/Dining, Dining Area, Entry Level Bedroom, Pantry, Floor Plan - Traditional, Kitchen - Country, Stall Shower, Tub Shower, Other
Hot Water Electric
Heating Heat Pump(s), Baseboard - Electric
Cooling Central A/C
Flooring Carpet, Vinyl
Fireplaces Number 2
Fireplaces Type Fireplace - Glass Doors, Flue for Stove, Other
Equipment Central Vacuum, Dishwasher, Exhaust Fan, Oven/Range - Electric, Water Heater, Extra Refrigerator/Freezer, Refrigerator
Fireplace Y
Window Features Wood Frame,Double Hung,Screens,Storm
Appliance Central Vacuum, Dishwasher, Exhaust Fan, Oven/Range - Electric, Water Heater, Extra Refrigerator/Freezer, Refrigerator
Heat Source Electric, Wood
Laundry Has Laundry, Hookup, Main Floor
Exterior
Exterior Feature Patio(s), Porch(es)
Garage Spaces 5.0
Fence Chain Link, Rear
Utilities Available Cable TV Available, Electric Available, Phone Available, Sewer Available, Water Available
Water Access N
View Mountain, Pasture, Street
Roof Type Architectural Shingle
Street Surface Black Top
Accessibility Entry Slope <1'
Porch Patio(s), Porch(es)
Road Frontage Road Maintenance Agreement
Total Parking Spaces 5
Garage N
Building
Lot Description Additional Lot(s), Landscaping, Rear Yard, Road Frontage, SideYard(s)
Story 2
Foundation Block, Permanent
Sewer Public Sewer
Water Public
Architectural Style Raised Ranch/Rambler
Level or Stories 2
Additional Building Above Grade, Below Grade
Structure Type Dry Wall,Paneled Walls
New Construction N
Schools
School District Berkeley County Schools
Others
Pets Allowed Y
Senior Community No
Tax ID 04 34P001400000000
Ownership Fee Simple
SqFt Source Assessor
Security Features Security System
Horse Property N
Special Listing Condition Probate Listing
Pets Allowed Cats OK, Dogs OK
Read Less Info
Want to know what your home might be worth? Contact us for a FREE valuation!

Our team is ready to help you sell your home for the highest possible price ASAP

Bought with Lois Noel Morgan • Samson Properties
"My job is to find and attract mastery-based agents to the office, protect the culture, and make sure everyone is happy! "

