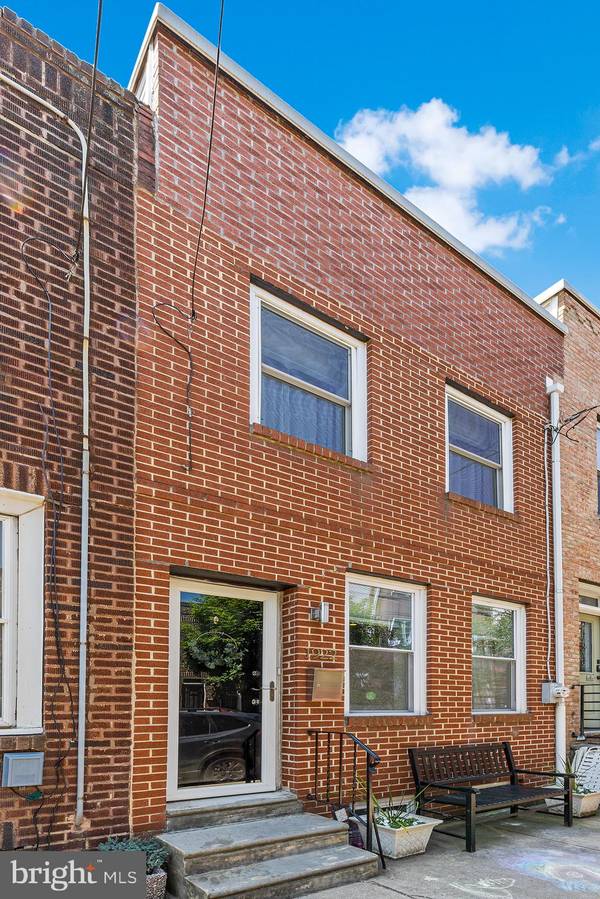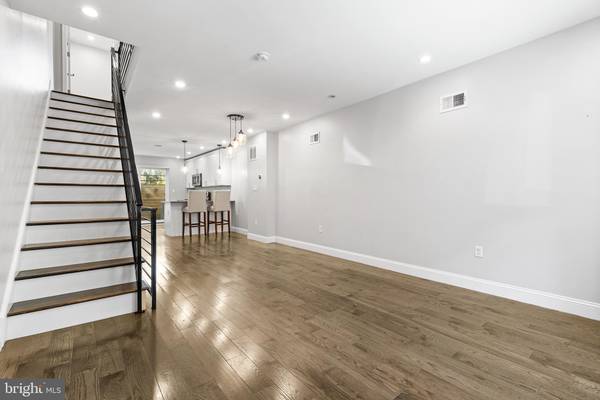$471,000
$469,900
0.2%For more information regarding the value of a property, please contact us for a free consultation.
3 Beds
3 Baths
2,000 SqFt
SOLD DATE : 03/27/2024
Key Details
Sold Price $471,000
Property Type Townhouse
Sub Type Interior Row/Townhouse
Listing Status Sold
Purchase Type For Sale
Square Footage 2,000 sqft
Price per Sqft $235
Subdivision Point Breeze
MLS Listing ID PAPH2326392
Sold Date 03/27/24
Style Straight Thru
Bedrooms 3
Full Baths 2
Half Baths 1
HOA Y/N N
Abv Grd Liv Area 1,800
Originating Board BRIGHT
Year Built 1920
Annual Tax Amount $2,363
Tax Year 2024
Lot Size 700 Sqft
Acres 0.02
Lot Dimensions 14.00 x 50.00
Property Description
Stylish, smartly renovated and ideally located, welcome to 1922 Manton Street! This tree-lined, low-traffic street is just two blocks from Graduate Hospital, and is walkable to several parks, excellent restaurants, Rittenhouse Square, and more. Neighborhood favorites include American Sardine Bar, On Point Bistro, and Dock Street Brewery. As for parks, you also have your pick: from Chew Playground, to the pint-sized tot-lot across from Ultimo Coffee, just to name a few!
After you've explored the area, head home to your spacious 3 bed, 2.5 bathroom home, with finished basement and custom finishes. The first level offers open concept living with solid hardwoods and neutral, fresh paint throughout. The kitchen is a chef's dream, featuring an abundance of cabinetry and storage, newer appliances and plenty of prepwork counter space. Glass sliders open to the patio and allow plenty of natural light to brighten the home. The patio is private and an ideal place to grill or enjoy a morning cup of coffee. Back inside, the second floor features two nicely sized bedrooms, each with double wide, modern closets and bespoke wallpaper adorning the accent walls. This level is rounded out by an updated and sizeable hall bathroom, as well as hall laundry.
The primary suite spans the third floor and boasts a large walk-in closet, ensuite bathroom, and walk-out balcony, where you can relax with a book at the end of the day and soak up the beautiful skyline view! This room is large enough to easily accommodate a king-sized bed, and the cozy nook makes a perfect work from home office, reading corner, or place for a bureau.
This house is completed by a fully finished basement which is the perfect space for a playroom, home gym or office. There is a half bath located here, as well as the utilities and storage closet. While walking may be your preferred mode of transportation at this centrally situated home, you are also a fast 10 minute walk to the Broad Street Line, and will enjoy speedy access to all major highways and thoroughfares. Other bonuses of this home include newer mechanical systems, and a fully re-sided back of home from top to bottom! All you need to do is unpack in this lovingly cared for and remodeled home!
Location
State PA
County Philadelphia
Area 19146 (19146)
Zoning RSA5
Direction North
Rooms
Basement Full, Fully Finished
Interior
Interior Features Breakfast Area, Ceiling Fan(s), Dining Area, Floor Plan - Open
Hot Water Natural Gas
Heating Forced Air
Cooling Central A/C
Flooring Hardwood
Equipment Dishwasher, Disposal
Fireplace N
Appliance Dishwasher, Disposal
Heat Source Natural Gas
Exterior
Waterfront N
Water Access N
Roof Type Flat
Accessibility None
Parking Type On Street
Garage N
Building
Story 3
Foundation Stone
Sewer Public Sewer
Water Public
Architectural Style Straight Thru
Level or Stories 3
Additional Building Above Grade, Below Grade
New Construction N
Schools
School District The School District Of Philadelphia
Others
Senior Community No
Tax ID 361059600
Ownership Fee Simple
SqFt Source Assessor
Acceptable Financing Negotiable
Listing Terms Negotiable
Financing Negotiable
Special Listing Condition Standard
Read Less Info
Want to know what your home might be worth? Contact us for a FREE valuation!

Our team is ready to help you sell your home for the highest possible price ASAP

Bought with Vincent Angelo Fracassi • KW Empower

"My job is to find and attract mastery-based agents to the office, protect the culture, and make sure everyone is happy! "






