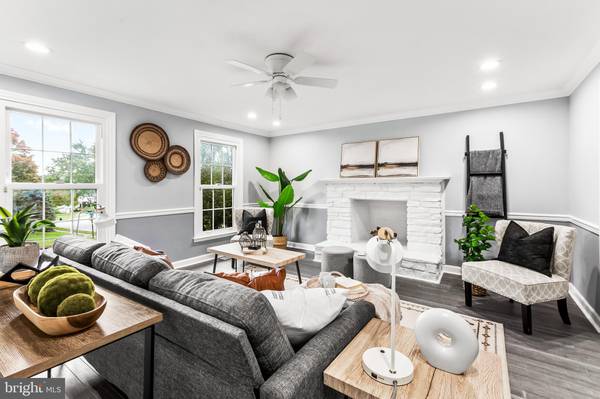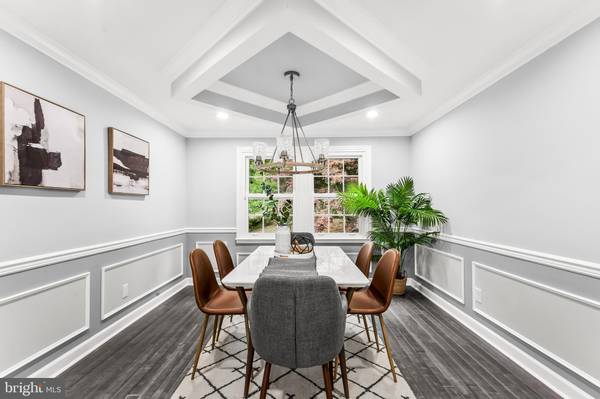$605,000
$589,900
2.6%For more information regarding the value of a property, please contact us for a free consultation.
6 Beds
4 Baths
2,667 SqFt
SOLD DATE : 03/29/2024
Key Details
Sold Price $605,000
Property Type Single Family Home
Sub Type Detached
Listing Status Sold
Purchase Type For Sale
Square Footage 2,667 sqft
Price per Sqft $226
Subdivision Fountain Hill
MLS Listing ID MDBC2086880
Sold Date 03/29/24
Style Raised Ranch/Rambler
Bedrooms 6
Full Baths 3
Half Baths 1
HOA Y/N N
Abv Grd Liv Area 1,870
Originating Board BRIGHT
Year Built 1969
Annual Tax Amount $4,404
Tax Year 2023
Lot Size 0.258 Acres
Acres 0.26
Lot Dimensions 1.00 x
Property Description
Welcome to 228 E Timonium Rd, Lutherville Timonium, MD 21093, a harmonious blend of updated features and enduring appeal. From the entrance, polished hardwood floors extend a warm welcome. The main level offers a spacious living room, enhanced by a cozy fireplace – ideal for both relaxation and gatherings. The main floor houses four sizable bedrooms, one being a master suite complete with its own bathroom. Additionally, there's an updated bathroom ensuring everyday ease for all occupants. The well-designed kitchen facilitates both daily meals and special occasions. Adjacent double doors lead to a deck, offering a view of the expansive green yard on this corner lot. The basement provides substantial space, featuring a legal bedroom with a private entrance, a full bathroom, and an additional half bath. This configuration is optimal for guests or larger family events, supported by ample parking in the front and side. With its proximity to top-tier schools like Dulaney High School and Ridgely Middle School, this property also ensures academic advantages. For those seeking a blend of function and modern comfort, 228 E Timonium Rd presents an exceptional opportunity.
Location
State MD
County Baltimore
Zoning R
Rooms
Basement Fully Finished, Heated, Improved, Interior Access, Rear Entrance, Walkout Level
Main Level Bedrooms 4
Interior
Interior Features Built-Ins, Chair Railings, Crown Moldings, Kitchen - Eat-In, Primary Bath(s), Recessed Lighting, Wood Floors
Hot Water Natural Gas
Heating Heat Pump - Gas BackUp
Cooling Central A/C
Fireplaces Number 2
Fireplaces Type Fireplace - Glass Doors
Equipment Dishwasher, Disposal, Microwave, Oven/Range - Electric, Refrigerator
Fireplace Y
Window Features Casement,Double Pane
Appliance Dishwasher, Disposal, Microwave, Oven/Range - Electric, Refrigerator
Heat Source Natural Gas
Exterior
Exterior Feature Deck(s), Patio(s), Porch(es)
Garage Spaces 3.0
Waterfront N
Water Access N
Accessibility Other
Porch Deck(s), Patio(s), Porch(es)
Parking Type Driveway, Off Street
Total Parking Spaces 3
Garage N
Building
Story 2
Foundation Block, Brick/Mortar
Sewer Public Sewer
Water Public
Architectural Style Raised Ranch/Rambler
Level or Stories 2
Additional Building Above Grade, Below Grade
New Construction N
Schools
Elementary Schools Pot Spring
Middle Schools Ridgely
High Schools Dulaney
School District Baltimore County Public Schools
Others
Senior Community No
Tax ID 04080805043590
Ownership Fee Simple
SqFt Source Assessor
Acceptable Financing Cash, Conventional, FHA, VA
Listing Terms Cash, Conventional, FHA, VA
Financing Cash,Conventional,FHA,VA
Special Listing Condition Standard
Read Less Info
Want to know what your home might be worth? Contact us for a FREE valuation!

Our team is ready to help you sell your home for the highest possible price ASAP

Bought with Hersin Kazaz • Keller Williams Metropolitan

"My job is to find and attract mastery-based agents to the office, protect the culture, and make sure everyone is happy! "






