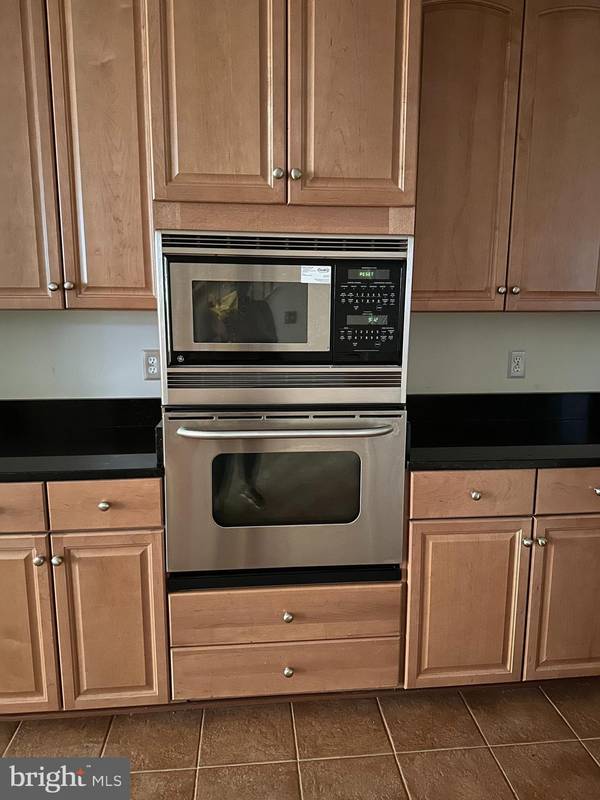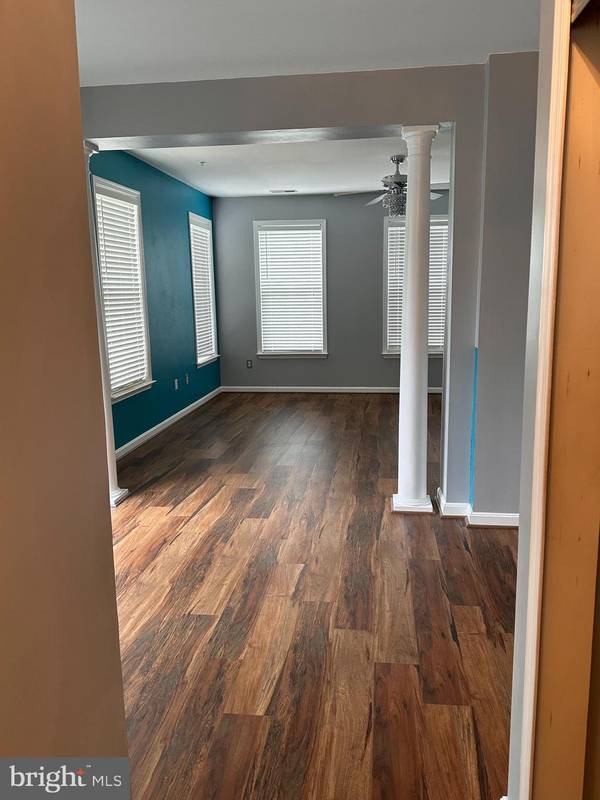$525,000
$535,000
1.9%For more information regarding the value of a property, please contact us for a free consultation.
3 Beds
4 Baths
3,099 SqFt
SOLD DATE : 03/29/2024
Key Details
Sold Price $525,000
Property Type Townhouse
Sub Type End of Row/Townhouse
Listing Status Sold
Purchase Type For Sale
Square Footage 3,099 sqft
Price per Sqft $169
Subdivision Retreat At Fairwood Town
MLS Listing ID MDPG2085948
Sold Date 03/29/24
Style Colonial
Bedrooms 3
Full Baths 3
Half Baths 1
HOA Fees $260/mo
HOA Y/N Y
Abv Grd Liv Area 3,099
Originating Board BRIGHT
Year Built 2005
Annual Tax Amount $4,552
Tax Year 2023
Lot Size 3,996 Sqft
Acres 0.09
Property Description
Through no fault of the seller, this home is Back on the market because previous buyers failed to perform duties of contract. This beautiful 3-level townhouse is move-in ready and can be yours. With a new HVAC and new cooktop, this is one of the largest of the townhomes in the community, offering the space and detail of single-family living with the convenience of a townhome. Enter this unit on the first, main level that leads to a dining room, powder room, kitchen with a bar/island, family room, which boasts a fireplace. A 2-car garage is behind the home. On the second level, greeted by a the master bedroom, which is equipped with two large walk-in closets, sitting area, fireplace, built-ins and an oversized master bath. In the master bath, you will find, large garden tub and separate shower. The second level also houses an oversized laundry room with washer/driver and lots of shelving. The third level houses a loft/office space, second master bedroom and master bath. Upper levels with 2 additional bedrooms and full baths. No need to worry about storage space, generous closets abound in all bedrooms. You'll love the location which is just minutes to major commuter routes & Woodmore Town Center.
Location
State MD
County Prince Georges
Zoning MXC
Rooms
Main Level Bedrooms 3
Interior
Interior Features Breakfast Area, Carpet, Ceiling Fan(s), Built-Ins, Chair Railings, Crown Moldings, Dining Area, Family Room Off Kitchen, Formal/Separate Dining Room, Pantry, Walk-in Closet(s), Window Treatments, Wood Floors, Attic, Recessed Lighting, Soaking Tub, Store/Office
Hot Water Electric
Heating Forced Air
Cooling Central A/C
Flooring Carpet, Ceramic Tile, Hardwood, Luxury Vinyl Plank
Fireplaces Number 2
Fireplaces Type Fireplace - Glass Doors, Gas/Propane
Equipment Built-In Microwave, Dishwasher, Disposal, Dryer - Electric, Dryer - Front Loading, Icemaker, Oven - Self Cleaning, Oven - Wall, Range Hood, Refrigerator, Stainless Steel Appliances, Washer, Water Heater, Cooktop, Exhaust Fan
Furnishings No
Fireplace Y
Window Features Double Hung,Double Pane,Energy Efficient,Insulated,Screens
Appliance Built-In Microwave, Dishwasher, Disposal, Dryer - Electric, Dryer - Front Loading, Icemaker, Oven - Self Cleaning, Oven - Wall, Range Hood, Refrigerator, Stainless Steel Appliances, Washer, Water Heater, Cooktop, Exhaust Fan
Heat Source Natural Gas
Laundry Upper Floor
Exterior
Garage Garage - Rear Entry, Garage Door Opener
Garage Spaces 2.0
Fence Privacy
Utilities Available Electric Available, Cable TV, Under Ground, Cable TV Available, Water Available, Sewer Available, Natural Gas Available
Amenities Available Club House, Common Grounds, Tot Lots/Playground
Waterfront N
Water Access N
Roof Type Asphalt,Shingle
Accessibility 2+ Access Exits, Level Entry - Main
Total Parking Spaces 2
Garage Y
Building
Lot Description Corner
Story 3
Foundation Concrete Perimeter
Sewer Public Sewer
Water Public
Architectural Style Colonial
Level or Stories 3
Additional Building Above Grade, Below Grade
Structure Type Dry Wall
New Construction N
Schools
School District Prince George'S County Public Schools
Others
HOA Fee Include Common Area Maintenance,Snow Removal
Senior Community No
Tax ID 17073707841
Ownership Fee Simple
SqFt Source Assessor
Security Features Exterior Cameras,Motion Detectors,Monitored,Security System,Smoke Detector
Acceptable Financing Conventional, VA, Cash
Listing Terms Conventional, VA, Cash
Financing Conventional,VA,Cash
Special Listing Condition Standard
Read Less Info
Want to know what your home might be worth? Contact us for a FREE valuation!

Our team is ready to help you sell your home for the highest possible price ASAP

Bought with Mekete Mulugeta • HomeSmart

"My job is to find and attract mastery-based agents to the office, protect the culture, and make sure everyone is happy! "






